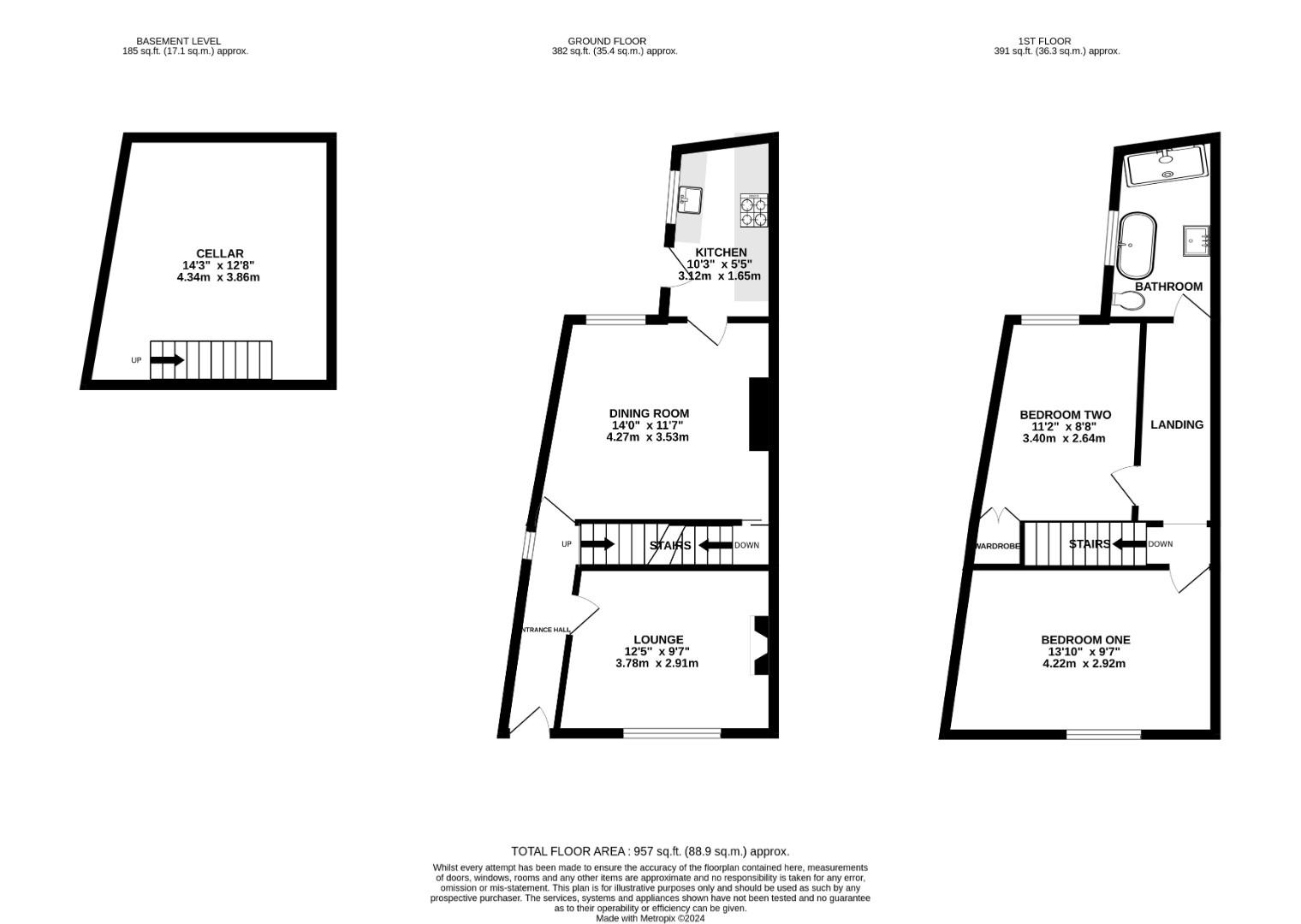End terrace house for sale in Poplar Street, Heaton Mersey, Stockport SK4
* Calls to this number will be recorded for quality, compliance and training purposes.
Property features
- Period Cottage on Cobble Stoned Road
- Two Receptions and Two Double Bedrooms
- Sought After Conservation Area
- Many Original Features
- Modern Kitchen & Luxury Bathroom
- Gardens to Front and Rear
Property description
Sought After Location, Cobble Stone Street in Conservation Area. Two Receptions and Two Double Bedrooms.
Modern Fitted Kitchen with Woodblock Work Surfaces. Luxury Four Piece bathroom with Claw Foot Bath. Gardens to Both Front and Rear. Handy Cellar. Close to Heaton Mersey Common
Period properties are loved by so many for their history and character and this home is no exception. It is an end terrace Edwardian home chocked full of character with picture rails and cornice detail throughout along with stripped floors and doors.
What's also intriguing is that with being an end home the builders used licence to construct the walls at angles and so there isn't a linear room in the home, talk about quirky and it does add a unique aesthetic to what is on offer. Independent of the compelling story is the luxury bathroom with freestanding bath, a wet room shower and drying area and Victoriana fittings to add to the special atmosphere. The kitchen has been updated too with a stylish arrangement in a Shaker style and quality built in appliances and wood block work surfaces.
Heaton Mersey is within easy reach of the motorway network, main line train station, international airport and the popular Metrolink. The village boasts a wealth of green space including Heaton Mersey Common with 10 acres of woodland, the River Mersey and even a community orchard.
This is a snap shot of what is on offer and when you consider the location in Conservation Area and close to the village centre it really is a cherry of a home in a Poplar location.
Please note all room measurements are either maximum or average measurements.
No room are square - so measurements can not be relied upon. Interested parties should satisfy themselves by inspection or otherwise as the accuracy of the measurements are approximate.
Entrance Hall
Rock style entrance door with skylight over. Picture rail and cornice detail. Stripped pine floor. Central heating radiator. Double glazed window to the side elevation. Stripped pine doors to lounge and dining room. Stairs to first floor
Lounge (3.78m x 2.90m (12'5" x 9'6"))
Maximum measurements due to shape of room
Feature cast iron fireplace. Built in meter cupboards. Alcove shelving. Picture rail and cornice detail. Stripped pine door and floor. Central heating radiator. UPVC double glazed window to front elevation
Dining Room (4.27m x 3.53m (14'0" x 11'7"))
Maximum measurements due to shape of room
Picture rail and cornice detail. Original built in alcove cupboard and drawers. Stripped pine floor. Striped pine doors with access to kitchen, hall and sliding door to cellar. Central heating radiators, double glazed window to side and one to rear. Hole in the wall inglenook fireplace with timber mantle (display only).
Kitchen (3.12m x 1.65m (10'3" x 5'5"))
Maximum measurements due to shape of room
Double bowl Belfast style sink unit with swan neck miser, cupboards below, further range of base, wall and drawer units, wood block worksurfaces and upstands with tiled splash backs. Samsung 4 ring gas hob with stainless steel cooker hood above, oven below. Plumbed and access for an automatic washing machine. Tiled floor. Fitted spotlights. Double glazed window and door to rear garden.
First Floor
Stairs And Landing
Picture rail and cornice detail. Timber panelled flooring. Built in shelving, doors to all rooms
Bedroom One (4.22m x 2.92m (13'10" x 9'7"))
Maximum measurements due to shape of room
Picture rail and cornice detail. Painted floorboards. Fitted alcove shelves. Stripped pine door. Central heating radiator. Double glazed window to the front elevation
Bedroom Two (3.40m x 2.64m (11'2" x 8'8"))
Maximum measurements due to shape of room.
Good sized second bedroom. Built in cupboard. Stripped pine door. Double panel radiator. UPVC double glazed window.
Access hatch to insulated and boarded loft with pull down ladder.
Basement
Cellar (4.34m x 4.17m (14'3" x 13'8"))
Maximum measurements due to shape of room
Stone steps down from dining room.
Bathroom
Attractive bathroom. Claw foot bath with Victoriana side mounted tap and telephonic style shower attachment. Shower cubicle with Rain-head shower and drying area. Low level WC. Pedestal wash hand basin. Double glazed window with opaque glass. To side elevation, chrome heated towel radiator.
Outside
Front
Predominantly paved front garden with flowre beds
Rear
Enclosed rear garden with paved patio area abutting the property, artificial turfed lawn. Lockable brick built lean-to with plumbing for an automatic washing machine. Wall mounted Ravenheat boiler
Property info
For more information about this property, please contact
Joules, SK4 on +44 161 506 6492 * (local rate)
Disclaimer
Property descriptions and related information displayed on this page, with the exclusion of Running Costs data, are marketing materials provided by Joules, and do not constitute property particulars. Please contact Joules for full details and further information. The Running Costs data displayed on this page are provided by PrimeLocation to give an indication of potential running costs based on various data sources. PrimeLocation does not warrant or accept any responsibility for the accuracy or completeness of the property descriptions, related information or Running Costs data provided here.



























.jpeg)
