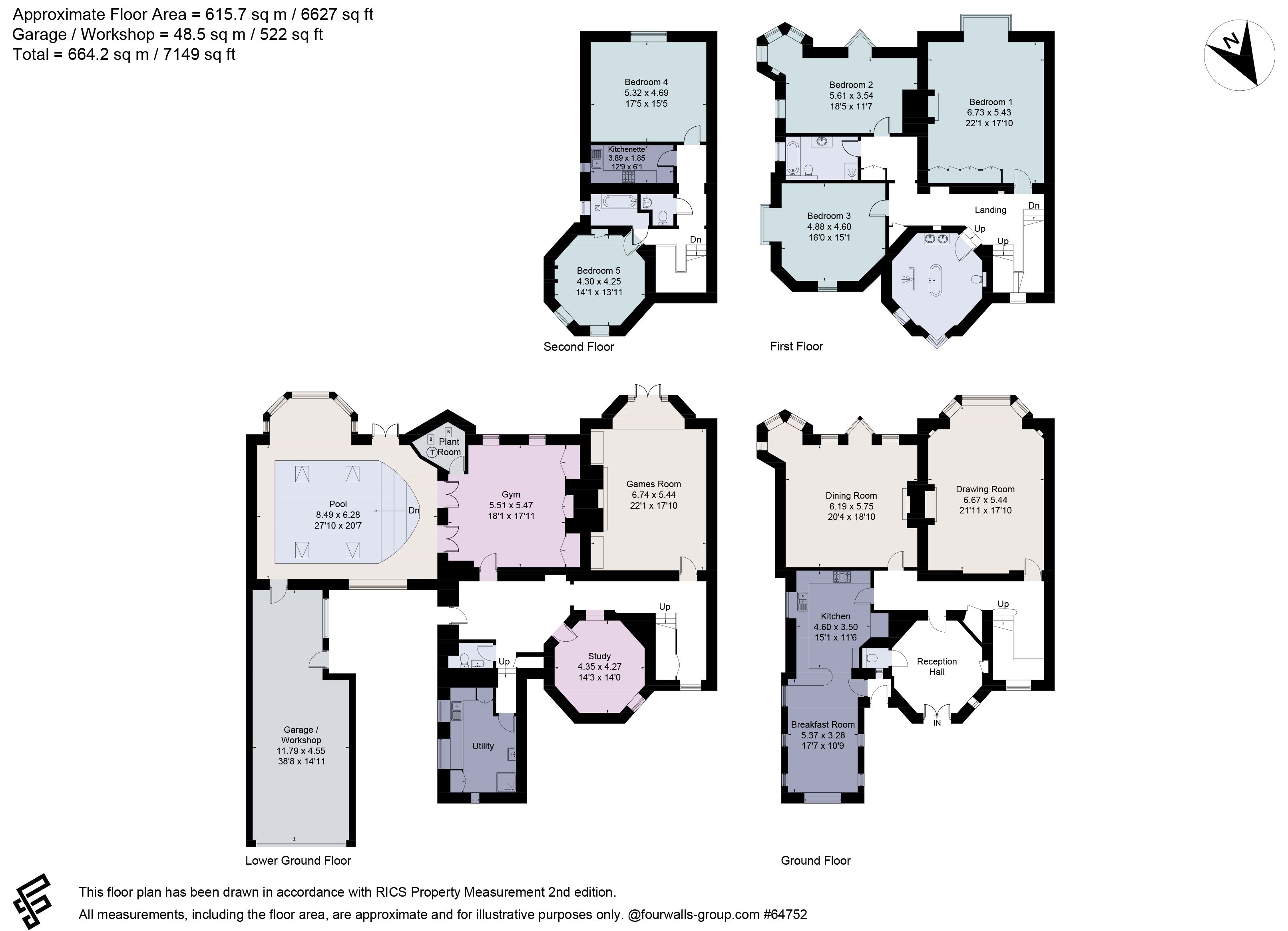Semi-detached house for sale in Cooks Folly Road, Sneyd Park, Bristol BS9
* Calls to this number will be recorded for quality, compliance and training purposes.
Property features
- Octagonal reception hall and cloakroom
- Oak panelled inner hall
- Drawing and Dining room
- Kitchen/breakfast room
- Games room, gym and study
- Five bedrooms served by three bathrooms
- Indoor pool complex
- Gated carriage drive with ample car parking and detached garage/workshop
- Formal gardens and woodland extending to approximately 1.27acres
- EPC Rating = E
Property description
A castellated and Grade II listed gem.
Description
A fine and impressive Grade II listed family house with origins dating back to 1672. Perched on the edge of the Avon Gorge and with commanding and breath taking views of Sea Walls, Brunel’s famous Suspension Bridge and the Abbots Leigh nature reserve opposite.
Extensively renovated by the present owners, Cooks Folly enjoys a versatile footprint with significant principal rooms, well appointed bedrooms allied with leisure facilities and the obligatory hybrid home working. Located in this quiet cul de sac, Cooks Folly stands within a generous plot with formal gardens and woodland and has ample gated off street car parking and garaging. The reception hall is the central axis to the home with a cloakroom located off and an Oak panelled inner hall beyond. There are two principal rooms; the drawing room includes a large bay overlooking the immediate gardens and woodland beyond and plenty of detail remains with the additional focal point of a feature fireplace. Adjacent is the dining room with a Teak ceiling and more contemporary fireplace. The kitchen/breakfast room has been extensively renovated with a comprehensive range of units and Silestone work surfaces and there are various integrated appliances. The breakfast area includes leaded windows and overlooks the front elevation. The lower ground floor is dedicated to enjoyment with a games room, a gym adjacent and beyond, the indoor pool with a current machine and relaxed seating area into the bay. This level is also home to a study, utility and further cloakroom.
There are five bedrooms over the first and top floors and these are served by an octagonal family bathroom, two further bathrooms and a cloakroom. A kitchenette is also located on the top floor and through which there is access to the large roof terrace with 360 degree views.
Cooks Folly has an impressive gated approach with a gravelled drive and planted centrepiece. There is plenty of secure car parking and a generous garage with work shop and store. Gardens to the rear span the entire elevation and include a raised terrace with central steps to the level lawn which includes heavily planted borders around the periphery and year round colour. The woodland below has been landscaped with strategic seating points, a tree house and with many native seasonal plants. In all the property extends to approximately 1.27 acres.
Location
Sneyd Park lies to the North West of Bristol’s commercial centre and on the cusp of Durdham Downs, with 400 acres of recreational space.
A quiet and sought after ward, Sneyd Park is within 3 miles of the fashionable bistros and restaurants in Clifton, Redland and Henleaze as well as notable schools, both state and independent.
Bristol’s business district is within 4.5 miles with arterial roads running nearby which also feed the M5 motorway network and serving the South West and Midlands and linking to the M4, South Wales and London.
Rail services are available from both Bristol Parkway and Temple Meads which offer an extensive schedule to a number of cities nationwide. For international travel, Bristol Airport has flights to a number of European destinations.
Square Footage: 6,627 sq ft
Additional Info
Mains gas
Mains electricity
Mains water
Mains drainage
Property info
For more information about this property, please contact
Savills - Clifton, BS8 on +44 117 444 9236 * (local rate)
Disclaimer
Property descriptions and related information displayed on this page, with the exclusion of Running Costs data, are marketing materials provided by Savills - Clifton, and do not constitute property particulars. Please contact Savills - Clifton for full details and further information. The Running Costs data displayed on this page are provided by PrimeLocation to give an indication of potential running costs based on various data sources. PrimeLocation does not warrant or accept any responsibility for the accuracy or completeness of the property descriptions, related information or Running Costs data provided here.

































.png)