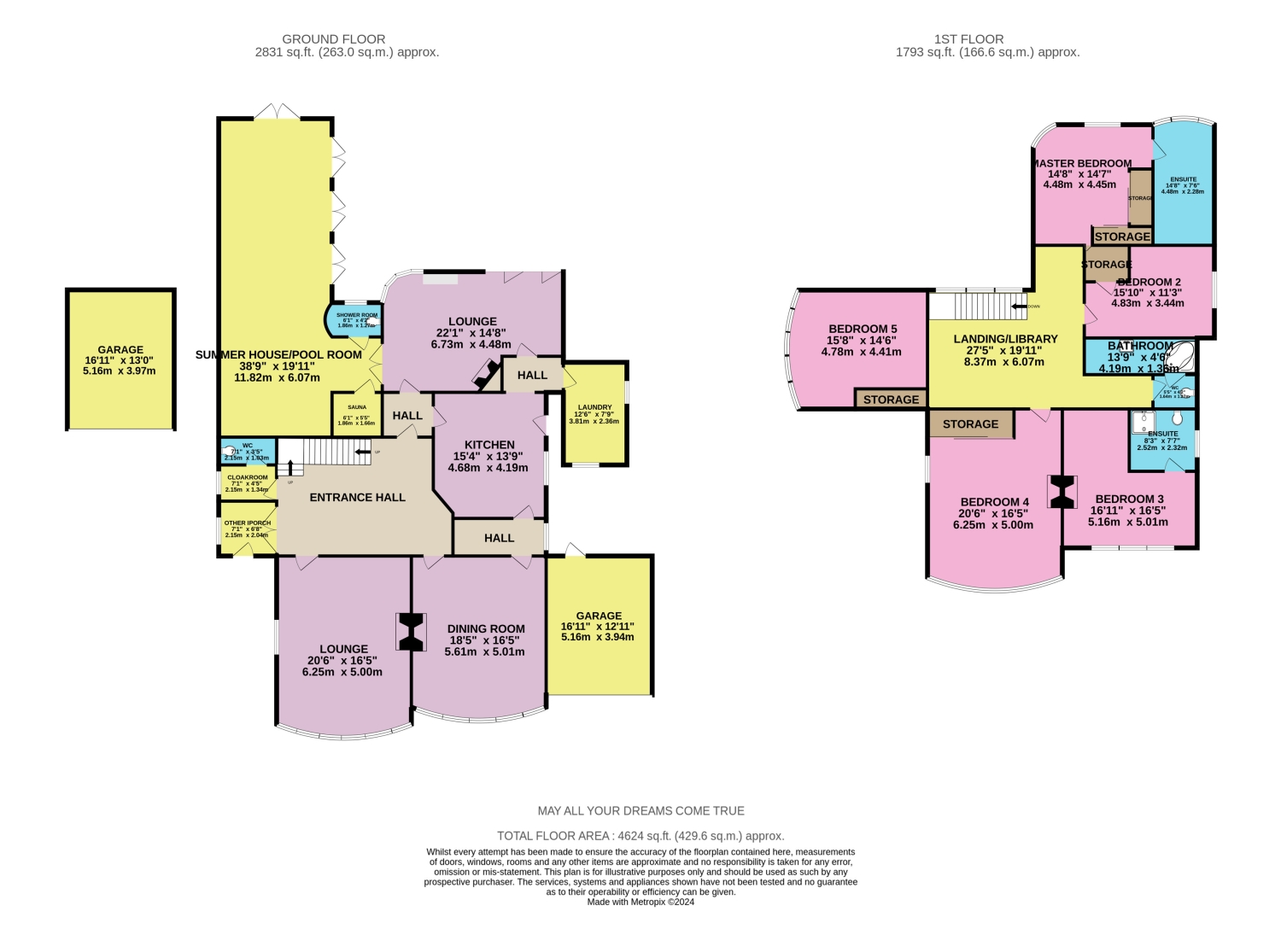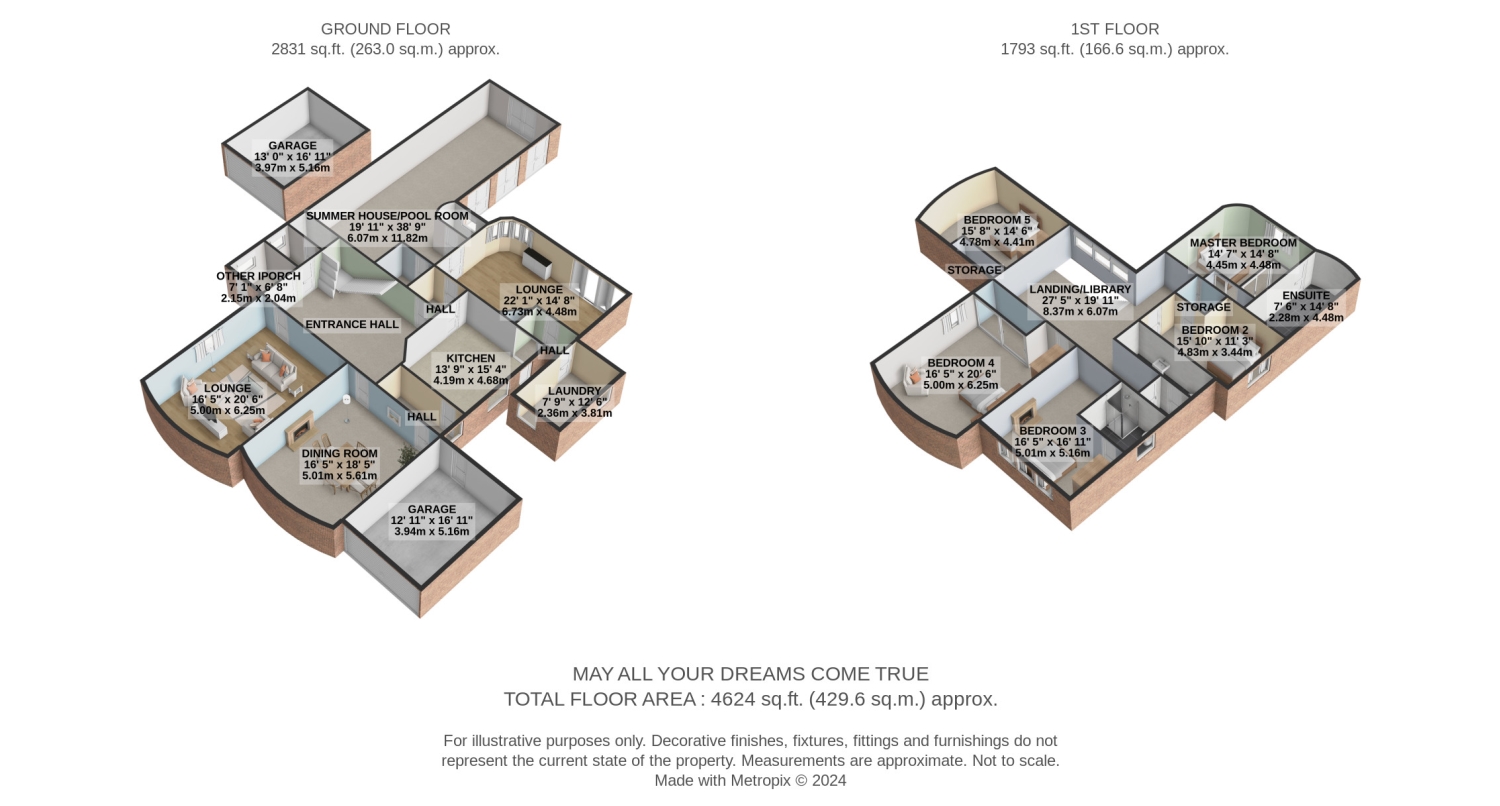Detached house for sale in Park Road, Hartlepool TS26
* Calls to this number will be recorded for quality, compliance and training purposes.
Property features
- Swimming Pool Opening
- Sauna
- Spacious Entrance
- Substantial Rear Garden
- Excellent Location
- Utility Room
- Enclosed Courtyard
- Library
- En Suite Bathrooms
- Endless Space
Property description
Full of charm this property on Park Road is truly a once in a lifetime opportunity to get your hands on something special.
With substantial Internal and external spaces it has been lovingly cared for throughout with magical features at every turn. This place won't stick around long, call us today we can't wait to show you around.
Built around 1900 this place is packed with history, situated in a prestigious area of Hartlepool sit back and let us talk you through everything that this place has to offer.....
You enter into convenient Porch space containing mosaic flooring, with French doors leading through to substantial Entrance Hallway. This is truly magnificent with impressive Oak staircase to the rear, corniced ceiling and many original features. Panelled doors with stain glass features provide access to multiple rooms.
To your left you have a highly convenient cloakroom and w/c.
Immediately to the right you have a large Lounge/Study Room. Containing inset open fire this room really sets the tone for what you are about so see, walk in bay window to the front, cornice and moulding ceiling and installed with secondary double-glazed windows.
Sitting alongside is the perfect room tor hosting. The Dining Room also contains inset open fireplace, walk in bay window and character features throughout including chandelier and stain glass window. There is easy access into a bonus Pantry and ultimately through to the Kitchen.
This room is an exceptional blend of modern conveniences and retained character, Dark Oak Beams overhead compliment the range of wall and floor mounted base units. Integrated appliances include stainless steel double oven, four ring gas hob and extractor fan. Also containing under counter lighting, mosaic tiled flooring and access to Utility, Entrance Hallway and Courtyard space,
To the rear of the ground floor you come across spacious Utility Room housing all necessary appliances and a range cream fitted units. The Utility also contains access into private rear Courtyard perfect for some solitude.
The main Lounge area sits to the rear looking out onto the stunning Garden. Substantial patio doors open out and allow endless natural light to flow through. Also containing seated window ledge, cast iron coal effect gas fire, corniced ceiling and stylish chandelier. Recently modernised this room is the perfect tranquil family space.
Continuing through to where this property really comes alive. A stunning leisure space this room accommodates an 18' swimming pool recently boarded for alternative use however easily reverted back. Also containing a magnificent 4-person Sauna aswell as adjoining Shower Room. 4 sets of double-glazed French doors open out onto the substantial enclosed rear Garden. Also containing recessed spot lighting, built in surround sound system and ceiling projector.
Heading up to the first floor we are welcomed by another large communal space. Fitted with hand built Oak bookcase this lends itself to an exquisite Library area. Corniced ceiling, storage cupboard and access to all upstairs rooms.
To the rear we have Master Bedroom and en suite. An imaginative bow window makes a great place to sit and look out onto the Garden. Also benefitting from large, fitted wardrobes. Lavish En suite contains Jacuzzi bath, sink unit, walk in shower cubicle, towel rail heating and w/c. Fully tiled and dual aspect creating a very light and bright space.
Sitting alongside is a Double Bedroom containing large window, storage cupboard and recently modernised.
The upstairs family Bathroom suite and separate toilet are exquisitely presented, fully tiled in high gloss and containing corner bath with shower mixer taps, pedestal wash hand basin, wall lights, shaver point, heated towel rail and recessed spot lighting.
Bedroom 3 has also been recently modernised and contains spacious window and stunning en suite. En suite contains walk in shower, high gloss sink/storage unit and w/c. The light porcelain tiled walls are the perfect complement to the space.
Modernised in the most beautiful colours this room is sure to fill you with envy. Bedroom 4 is the largest of the rooms and sits to the front of the property. Presented with built in wardrobes, walk in bay window and stylish tiled fireplace.
Finally an additional room sits to the rear of the Landing space also containing substantial walk in bay window, built in storage and signs of modernisation.
Externals; The front of the property is a sweeping 'in and out' double gated driveway which is surrounded by mature trees and shrubs and has widely available off road parking. Two separate single garages are also present either side of the property.
To the rear of the property you are welcomed by a substantial patio area containing plenty of space for outdoor furniture and small pond. Straight ahead of you is the most beautifully maintained gardens which are mainly laid to lawn and complemented by mature trees and shrubs. Nobody is overlooking you here and the space offers plenty of opportunity to further develop this place of wonder.
Please note: Secondary double-glazed windows, ample electrical points, and gas central heating are all staples of this property.
The area: Nestled along the North Sea coast, Hartlepool offers a unique and distinctive blend of community warmth and opportunity, making it a great place to live a modern, connected yet tranquil way of life. The world famous Marina regularly hosts the Tall Ships and houses a range of retail stores, bars and eateries.
The mile long stretch of Park Road sits close to the popular Ward Jackson and Summerhill Country Parks. Excellent access links connect this to A19 and 66 Motorways taking you to some larger towns and cities such as Newcastle and Middlesbrough. Also a short distance from Middleton Grange Shopping Centre and a whole host of other amenities.
So who's it for?
This place has been a family home for decades. Massively benefitting from the endless space presented here. Situated within the catchment area of a number of Good Ofsted schools such as West Park Primary School. A multitude of conveniences sit on your doorstep, yet the property is extremely well designed offering much tranquillity.
*video tour available*
EweMove Estate Agents is a multi-award-winning agency that offers flexible viewing appointments Including evenings & weekends! You can call, text, WhatsApp message or email us to secure your booking, get in touch today.
Lounge/Study
6.25m x 5m - 20'6” x 16'5”
Dining Room
5.61m x 5.01m - 18'5” x 16'5”
Kitchen
4.68m x 4.19m - 15'4” x 13'9”
Utility
3.81m x 2.36m - 12'6” x 7'9”
Living Room
6.74m x 4.48m - 22'1” x 14'8”
Sun/Pool Room
11.81m x 6.07m - 38'9” x 19'11”
Master Bedroom
4.48m x 4.45m - 14'8” x 14'7”
Bedroom 2
4.83m x 3.44m - 15'10” x 11'3”
Bedroom 3
5.16m x 5.01m - 16'11” x 16'5”
Bedroom 4
6.25m x 5m - 20'6” x 16'5”
Bedroom 5
4.78m x 4.41m - 15'8” x 14'6”
Floorplan 2D View original

252Parkroadhartlepool-2 View original

For more information about this property, please contact
EweMove Sales & Lettings - Middlesborough and Redcar, BD19 on +44 1642 048372 * (local rate)
Disclaimer
Property descriptions and related information displayed on this page, with the exclusion of Running Costs data, are marketing materials provided by EweMove Sales & Lettings - Middlesborough and Redcar, and do not constitute property particulars. Please contact EweMove Sales & Lettings - Middlesborough and Redcar for full details and further information. The Running Costs data displayed on this page are provided by PrimeLocation to give an indication of potential running costs based on various data sources. PrimeLocation does not warrant or accept any responsibility for the accuracy or completeness of the property descriptions, related information or Running Costs data provided here.



































.png)

