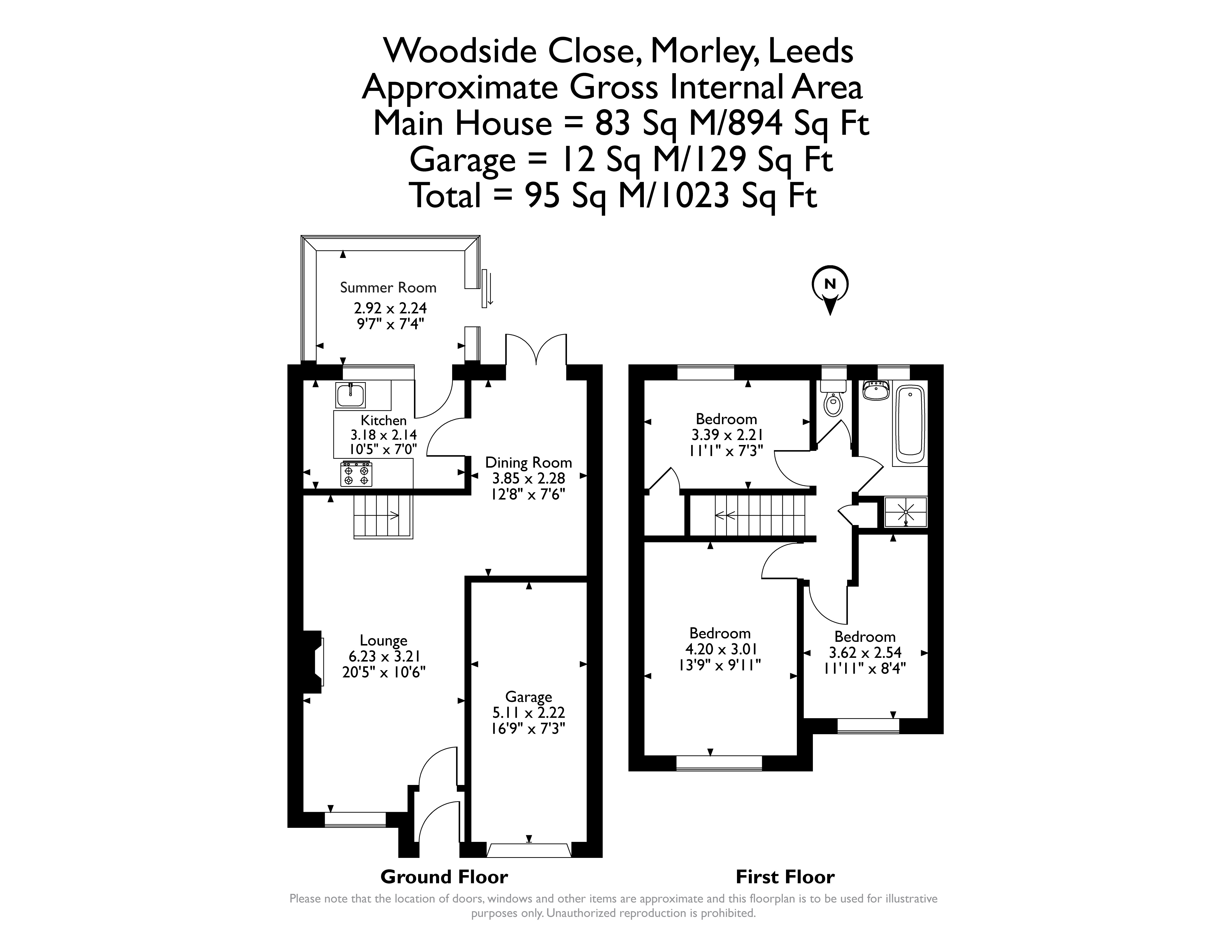Detached house for sale in Woodside Close, Leeds, West Yorkshire LS27
* Calls to this number will be recorded for quality, compliance and training purposes.
Property features
- Garage
- New kitchen (2 years old)
- Open plan design
- Three large bedrooms
- Within walking distance of Morley Town Centre
- Ready to move in
Property description
Overview
Open plan ground floor layout, immaculately presented throughout and three double bedrooms! Within walking distance of Morley Town Centre.
Council tax band: C
Location
Woodside Close is a quiet cul de sac, situated just outside of Morley Town Centre. The property benefits from excellent access to the M62, M1 and A1 motorway systems and Leeds City Centre. There are a wide array of bars, restaurants and entertainment venues nearby, including the new White Rose complex, which features a modern cinema, a large shopping centre and various popular restaurants.
Exterior
Front
Low maintenance, consisting of a block paved side-by-side driveway, which can comfortably accommodate one vehicle with off street parking and two small grass lawns.
Rear
Featuring two elevated decking areas and a small patio area which supports plenty of garden furniture. The garden is very private and well presented, benefiting from a grass lawn and planted floral borders. The garden is enclosed on all sides with an access gate to the front.
Interior - Ground Floor
Porch
Composite exterior door to the front aspect.
Lounge
This lovely open plan space can accommodate a selection of furniture layouts, as required and features a gas fireplace with a marble hearth. Central Heated radiator and Double Glazed windows to the front aspect.
Dining Room
A large enough space to accommodate an eight seater dining table and chairs. Central Heated radiator and Double Glazed French doors to the rear aspect.
Kitchen
A modern installation with a good amount of unit space for storage. Supported appliances include: A freestanding electric oven, with four gas ‘ring’ hobs, fridge freezer and washing machine. Additional features include a 1l sink and drainer, with a spray nozzle attachment alongside the hot and cold taps and splashback tiling. Central Heated radiator and Double Glazed windows and a composite exterior door to the rear aspect.
Summer Room
Well presented, with decorative tiled flooring, a lovely place to enjoy the warmer months of the year.
Interior - First Floor
Landing
Loft access and a deep storage airing cupboard.
Bedroom One
Large enough for a Super-King bed and plenty of storage furniture, as preferred. Central Heated radiator and Double Glazed windows to the front elevation.
Bedroom Two
Large enough for a king-size bed and associated furniture. Features an alcove, which makes the use of the room very versatile. Central Heated radiator and Double Glazed windows to the front elevation.
Bathroom
Tiled walls, a wash basin and a bathtub with a handheld shower fixture. The room also features a shower cubicle with a glass water guard. Central Heated radiator and a ‘frosted’ Double Glazed window to the rear elevation.
W/C
Separate to the main bathroom but can be combined easily if preferred. Tiled walls, a w/c, a Central Heated radiator and a ‘frosted’ Double Glazed window to the rear elevation.
Bedroom Three
Another spacious room which can easily support a double bed and associated furniture. Ideal as a child’s bedroom, a nursery, a home office, or possibly a dressing room. The room also features a walk-in closet. Central Heated radiator and Double Glazed windows to the rear elevation.
Unique Reference Number
Lclg
Disclaimer
Every attempt has been made to ensure accuracy, however these property particulars are approximate and for illustrative purposes only. They have been prepared in good faith and they are not intended to constitute part of an offer of contract. We have not carried out a structural survey and the services, appliances and specific fittings have not been tested. All photographs, measurements, floor plans and distances referred to are given as a guide only and should not be relied upon for the purchase of any fixture or fittings. Lease details, service charges and ground rent (where applicable) are given as a guide only and should be checked prior to agreeing a sale.
Property info
For more information about this property, please contact
Keller Williams, Energise, LS16 on +44 113 427 8504 * (local rate)
Disclaimer
Property descriptions and related information displayed on this page, with the exclusion of Running Costs data, are marketing materials provided by Keller Williams, Energise, and do not constitute property particulars. Please contact Keller Williams, Energise for full details and further information. The Running Costs data displayed on this page are provided by PrimeLocation to give an indication of potential running costs based on various data sources. PrimeLocation does not warrant or accept any responsibility for the accuracy or completeness of the property descriptions, related information or Running Costs data provided here.



























.png)
