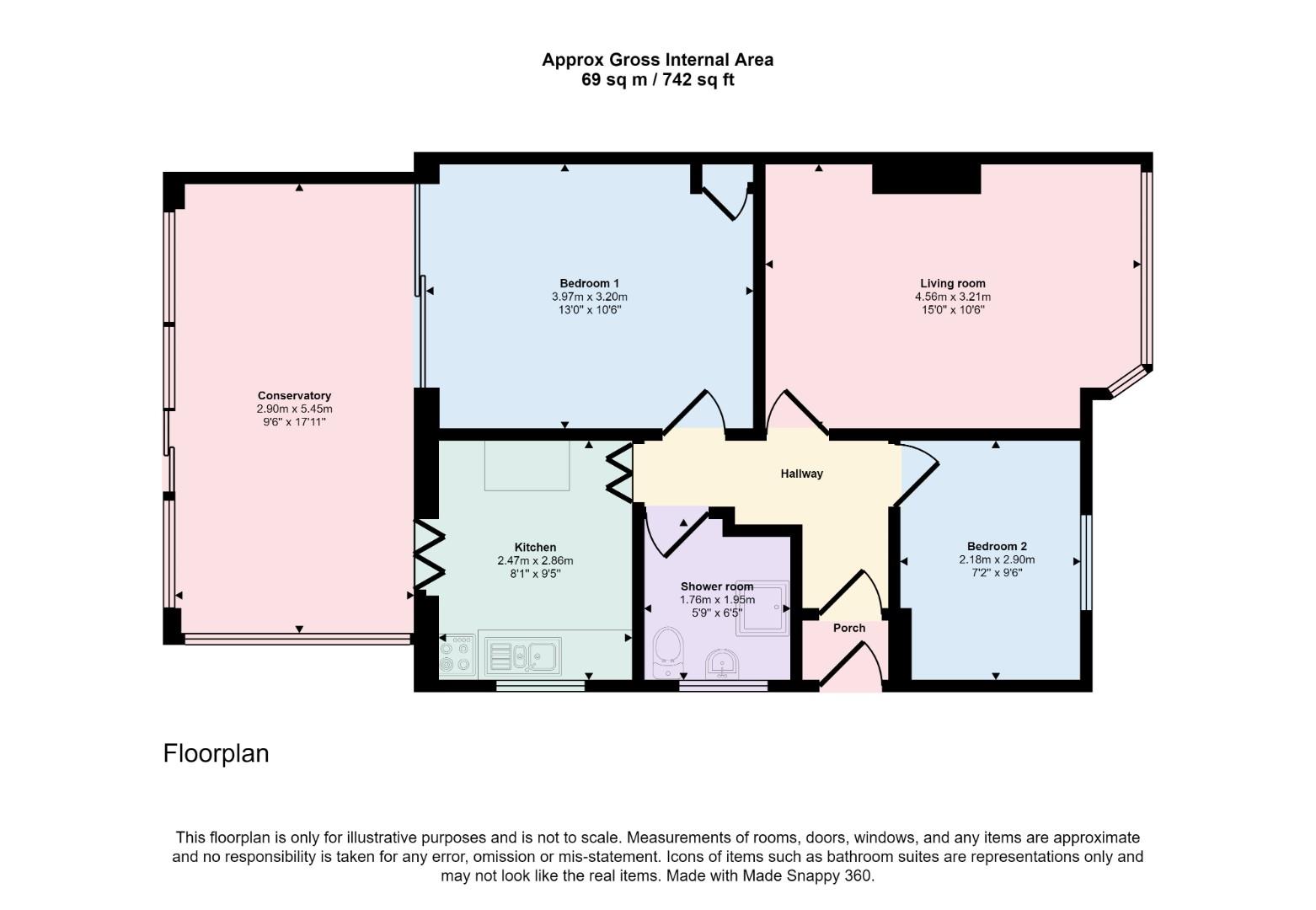Semi-detached bungalow for sale in Avondale Road, Wigston LE18
* Calls to this number will be recorded for quality, compliance and training purposes.
Property features
- Two bedroom semi-detached bungalow
- Living room
- Kitchen
- Conservatory
- Driveway and garage
- Recently re-wired
- New replacement central heating boiler
- Garden to rear
- Excellent road and public transport links
- Refitted modern shower room
Property description
Situated within half a mile walk to Wigston town centre is this traditional style semi-detached bungalow that benefits from having been recently rewired and a brand new gas central heating boiler installed.
This lovely bungalow is nestled within the sought after area of Wigston Fields and is conveniently positioned for access to public transport links to the city and Wigston town centre, Knighton park and excellent road links to the local motorways, city and Fosse Park Retail outlet.
The semi-detached bungalow comprises of an entrance porch, L-shaped hallway, two bedrooms with bedroom one having space for freestanding wardrobes and double glazed sliding door to the conservatory, a spacious bay fronted living room, a modern re-fitted shower room with double shower tray, vanity unit with integrated wash hand basin and low flush wc, a fitted kitchen with spaces for freestanding appliances and a spacious conservatory to the rear of the home, which has a dwarf wall with upvc double glazed windows and a polycarbonate roof.
The rear garden is divided into two areas, a private courtyard which has been patio paved with edged plant borders and gated archway leading to the main garden, which has a lawn with various plants, shrubs and trees.
At the front of the bungalow the garden has an edged plant and flower border with a paved driveway and tarmac driveway to the side, which leads up to the detached garage.
The property benefits from gas central heating and double glazing and in our opinion is one not to be missed. To find out more about this home and arrange your accompanied viewing, contact your local Hunters estate agents Wigston.
Porch
Upvc door
Hallway
Upvc glazed door, radiator.
Living Room (4.56 x 3.21 (14'11" x 10'6"))
Double glazed bay window, wall mounted electric fire, radiator.
Bedroom 1 (3.97 x 3.20 (13'0" x 10'5"))
Double glazed patio doors, radiator.
Bedroom 2 (2.90 x 2.18 (9'6" x 7'1"))
Double glazed window, radiator.
Shower Room (1.76 x 1.95 (5'9" x 6'4"))
Double glazed window, re-fitted shower double tray with glass splash screen, vanity unit with integrated wash hand basin and low flush wc, heated towel rail tiled walls, extractor fan.
Kitchen (2.47 x 2.86 (8'1" x 9'4"))
Double glazed window, a range of wall and base cupboards, worksurfaces, stainless steel sink with mixer tap, spaces for freestanding cooker, fridge-freezer, washing machine and dishwasher, radiator.
Conservatory (2.90 x 5.45 (9'6" x 17'10"))
Double glazed windows, double glazed sliding door, radiator.
Garage
Power and Lighting
Garden
Patio paving, archway leading to lawn with edged borders and various plants, shrubs and trees, gated access to driveway.
Material Information - Wigston
Tenure Type; Freehold
EPC Rating; E
Council Tax Banding; B
Property info
For more information about this property, please contact
Hunters - Wigston, LE18 on +44 116 448 0345 * (local rate)
Disclaimer
Property descriptions and related information displayed on this page, with the exclusion of Running Costs data, are marketing materials provided by Hunters - Wigston, and do not constitute property particulars. Please contact Hunters - Wigston for full details and further information. The Running Costs data displayed on this page are provided by PrimeLocation to give an indication of potential running costs based on various data sources. PrimeLocation does not warrant or accept any responsibility for the accuracy or completeness of the property descriptions, related information or Running Costs data provided here.


























.png)


