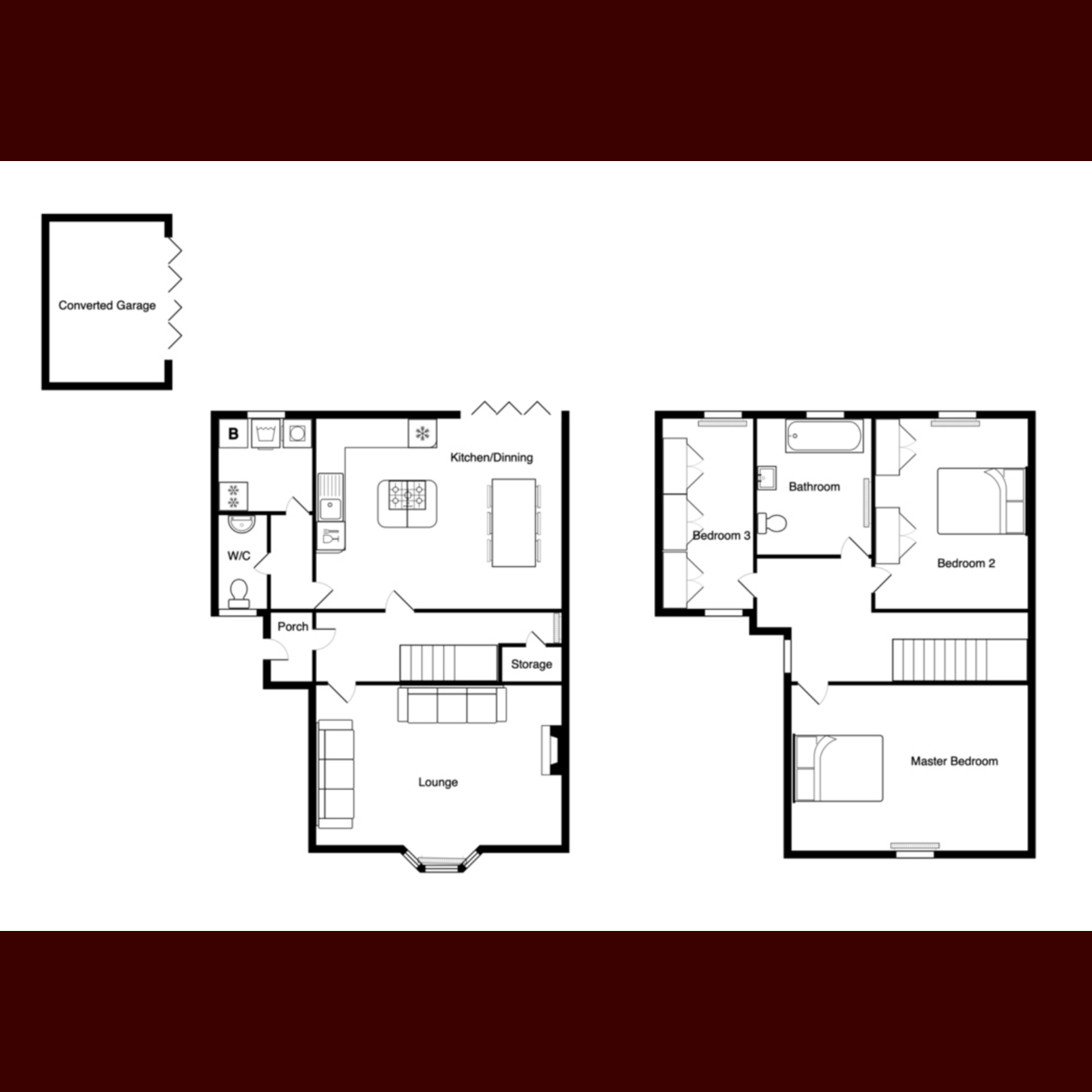Semi-detached house for sale in Main Street, Bushby LE7
* Calls to this number will be recorded for quality, compliance and training purposes.
Property description
Hortons is delighted to showcase this charming three-bedroom semi-detached residence nestled in the heart of Bushby. This property, situated on a generous plot with a sprawling driveway, has undergone an impressive transformation.
The extensive renovation encompasses a brand-new kitchen and bathroom, along with a complete overhaul including redecoration, reconfiguration, rewiring, and the installation of modern amenities such as a new plumbing and heating system, solar panels, underfloor heating, and updated windows throughout.
Upon entering through the newly constructed porch, the hallway grants access to a cozy lounge, a sleek kitchen equipped with underfloor heating and an array of integrated appliances including a dishwasher, full-height fridge and freezer, wine cooler, microwave, coffee machine, and a stylish downdraft extractor. Additionally, an under stairs storage area provides convenient space.
Adjacent to the kitchen, an inner hall leads to a WC and utility room boasting integrated washing machine and dryer facilities, enhancing the practicality of the home.
Ascending to the first floor reveals three inviting bedrooms and a well-appointed family bathroom.
Externally, the property boasts ample parking space on the driveway to accommodate multiple vehicles. The rear of the property features a low-maintenance garden and a detached single garage, thoughtfully converted into a versatile home office/gym space, adding functionality to the property.
Accommodation summary and room dimensions:
Kitchen - 6.35 x 3.85
Lounge - 4.02 x 4.44
Wc - 0.89 x 1.54
Utility - 1.87 x 1.80
Bed 1 - 3.82 x 4.06
Bed 2 - 3.43 x 3.76
Bed 3 - 3.63 x 2.589
Bathroom - 2.596 x 1.76
Converted garage/office
Disclaimer
Important Information:
Property Particulars: Although we endeavor to ensure the accuracy of property details we have not tested any services, equipment or fixtures and fittings. We give no guarantees that they are connected, in working order or fit for purpose.
Floor Plans: Please note a floor plan is intended to show the relationship between rooms and does not reflect exact dimensions. Floor plans are produced for guidance only and are not to scale
Property info
For more information about this property, please contact
Hortons, LE1 on +44 116 484 9873 * (local rate)
Disclaimer
Property descriptions and related information displayed on this page, with the exclusion of Running Costs data, are marketing materials provided by Hortons, and do not constitute property particulars. Please contact Hortons for full details and further information. The Running Costs data displayed on this page are provided by PrimeLocation to give an indication of potential running costs based on various data sources. PrimeLocation does not warrant or accept any responsibility for the accuracy or completeness of the property descriptions, related information or Running Costs data provided here.

































.png)
