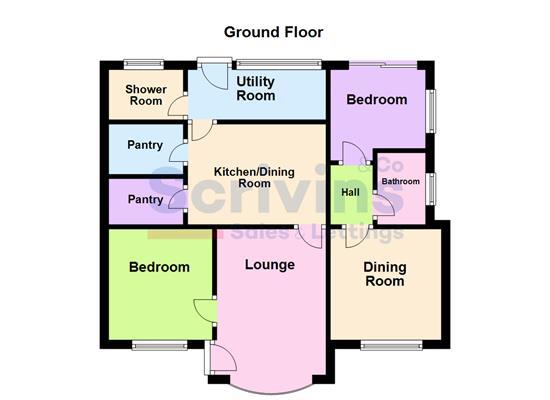Semi-detached bungalow for sale in Barton Lane, Nailstone, Nuneaton CV13
* Calls to this number will be recorded for quality, compliance and training purposes.
Property features
- Freehold
- Council tax band D
- EPC rating E
- Traditional semi det bunglow
- Large plot
- No chain
Property description
No chain. Attractive traditional semi detached bungalow on a large plot with detached triple garage/workshop and views over open countryside to front and rear. Sought after rural location within walking distance of the village centre including a primary school and church and with easy access to other larger local villages including Market Bosworth and major road network. In need of updating, benefitting from oil fired central heating and UPVC sudg. Offers lounge with feature open fireplace, fitted dining kitchen with pantrys, utility room and shower room. Three double bedrooms (two with fitted wardrobes) and bathroom. Impressive frontage of approximately 150ft. Front and enclosed sunny rear garden. Block paved driveway and large vegetable plot to side with further driveway to triple garage/workshop. The plot extends to approximately 0.18 of an acre with ample opportunity to extend or develop the plot (subject to planning permission). Contact agents to view. Carpets and blinds included.
Tenure
Freehold
council tax band - D
Accommodation
Attractive UPVC sudg and colour leaded front door with outside lighting to:
Front Lounge (3.41 x 4.80 (11'2" x 15'8"))
Feature full height open brick fireplace with raised brick hearth. Radiator, two matching wall lights and TV aerial point. UPVC sudg bow window to front.
Fitted Dining Kitchen To Rear (3.03 x 4.92 (9'11" x 16'1"))
Range of maple fitted kitchen units consisting inset single drainer stainless steel sink with mixer tap above and double base unit beneath. Further matching range of floor mounted cupboard units, a three drawer unit and a four drawer unit with contrasting working surfaces above and tiled splashbacks. Inset four ring ceramic hob unit with integrated extractor above. Double fan assisted oven with grill. Further matching wall mounted cupboard units including one double display unit with glazed doors and one tall pull out larder cupboard. Ceramic tiled flooring, inset ceiling spotlights, thermostat for central heating system and double panel radiator. Door to walk in pantry with fitted shelving, worktop, light, power and Terrazzo tiled flooring. Door to further pantry room 1.52m x 1.79m with fitted shelving, lighting and Terrazzo flooring. Wood and glazed door leads to:
Utility Room To Rear (4.94 x 1.64 (16'2" x 5'4"))
Floor standing cupboard units with roll edge working surfaces above. Further wall mounted cupboard units. Appliance recess points, plumbing for automatic washing machine and floor standing oil fired boiler for central heating and domestic hot water with digital programmer. Terrazzo tiled flooring and wall mounted consumer unit. UPVC sudg door leading to the rear garden. Door also leading to:
Shower Room To Rear (1.43 x 1.74 (4'8" x 5'8"))
Fully tiled shower cubicle, wall mounted sink unit and low level WC. Contrasting half tiled surrounds including the flooring. Radiator.
Bedroom One To Front (3.46 x 3.31 (11'4" x 10'10"))
Range of fitted bedroom furniture to the full width of one wall in cream, consisting of two double and two single wardrobe units with cupboards above . Laminate wood strip flooring and radiator.
Bedroom Two To Front (3.47 x 3.45 (11'4" x 11'3"))
Range of Hammonds fitted bedroom furniture in pear wood consisting of three double wardrobe units, two matching bedside cabinets and bedhead. Additional floor standing double cupboard with display shelving above. Laminate wood strip flooring, inset ceiling spotlights and radiator.
Bedroom Three To Rear (3.12 x 3.48 (10'2" x 11'5"))
Ceramic tiled flooring, double panel radiator and TV aerial point. Door to airing cupboard housing lagged copper cylinder with immersion heater for supplementary domestic hot water. UPVC sudg sliding patio doors to rear garden.
Bathroom (1.85 x 1.78 (6'0" x 5'10"))
White suite consisting panelled bath with mixer tap and shower attachment above and glazed shower screen to side, pedestal wash hand basin and low level WC. Contrasting fully tiled surrounds including the flooring. Radiator.
Outside
The property is nicely situated in a semi rural location with views over open fields to both front and rear. An impressive frontage of approximately 150ft, the property is set back from the road screened behind a low brick retaining wall. The front garden is principally laid to lawn with surrounding beds. A block paved driveway leads down the side of the property, offering ample car parking, leading through a wrought iron gate to a fully fenced and enclosed rear garden. The rear garden is principally laid to lawn with slabbed patio and brick barbeque, with outside tap and light. The garden has a sunny aspect and overlooks open fields to the rear. 1164ltr oil tank for the central heating system. To the side of the property is a large further garden area, which is principally a vegetable plot, beyond which is a wide Tarmacadam and concrete car parking area leading to a large workshop and garage 6.33m 20.9ft x 9.89m 32.53ft with double timber doors to front, windows, rear pedestrian door, light, power, inspection pit and three phase electricity.
Property info
For more information about this property, please contact
Scrivins & Co Estate Agents & Letting Agents, LE10 on +44 1455 886081 * (local rate)
Disclaimer
Property descriptions and related information displayed on this page, with the exclusion of Running Costs data, are marketing materials provided by Scrivins & Co Estate Agents & Letting Agents, and do not constitute property particulars. Please contact Scrivins & Co Estate Agents & Letting Agents for full details and further information. The Running Costs data displayed on this page are provided by PrimeLocation to give an indication of potential running costs based on various data sources. PrimeLocation does not warrant or accept any responsibility for the accuracy or completeness of the property descriptions, related information or Running Costs data provided here.
































.png)

