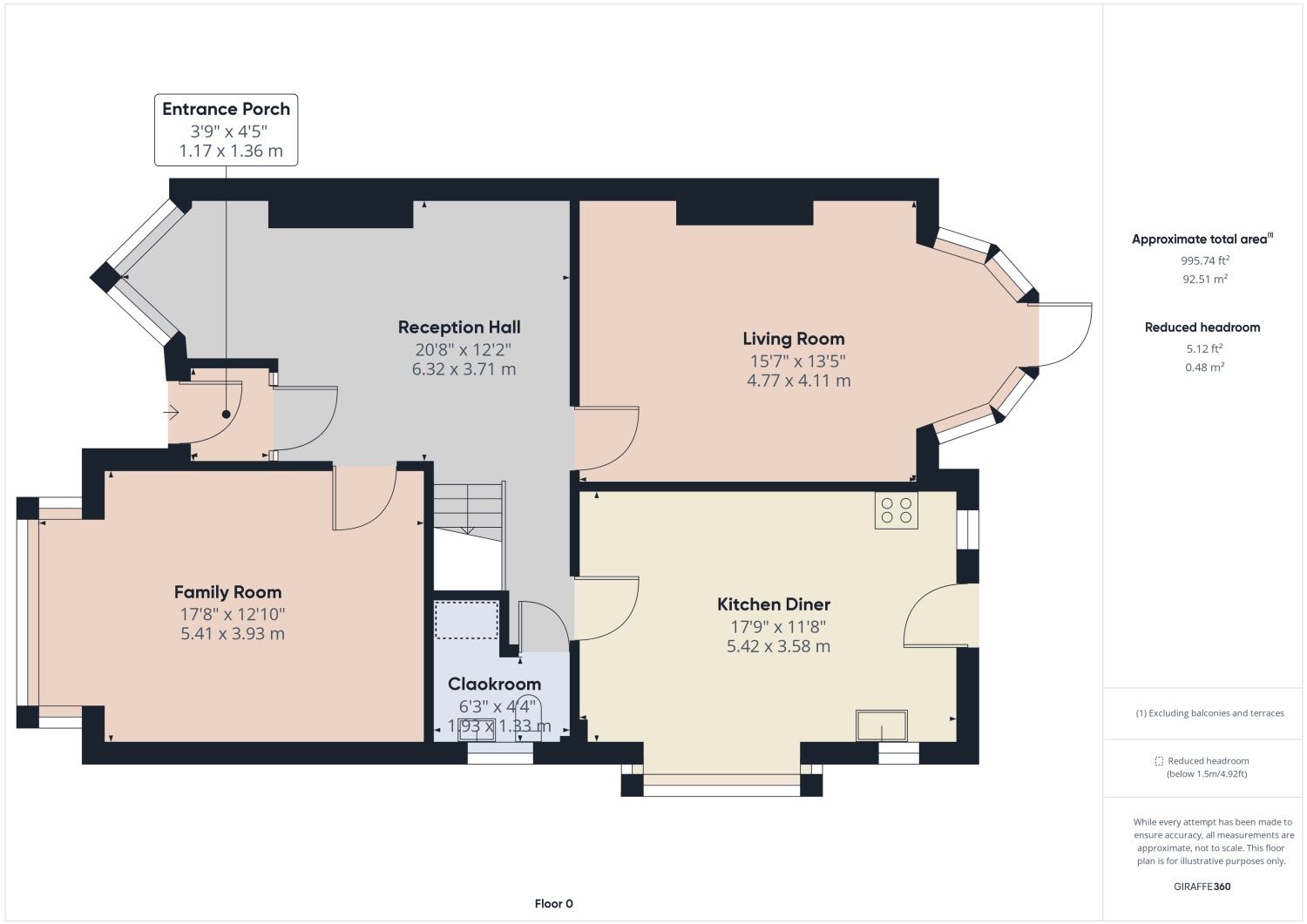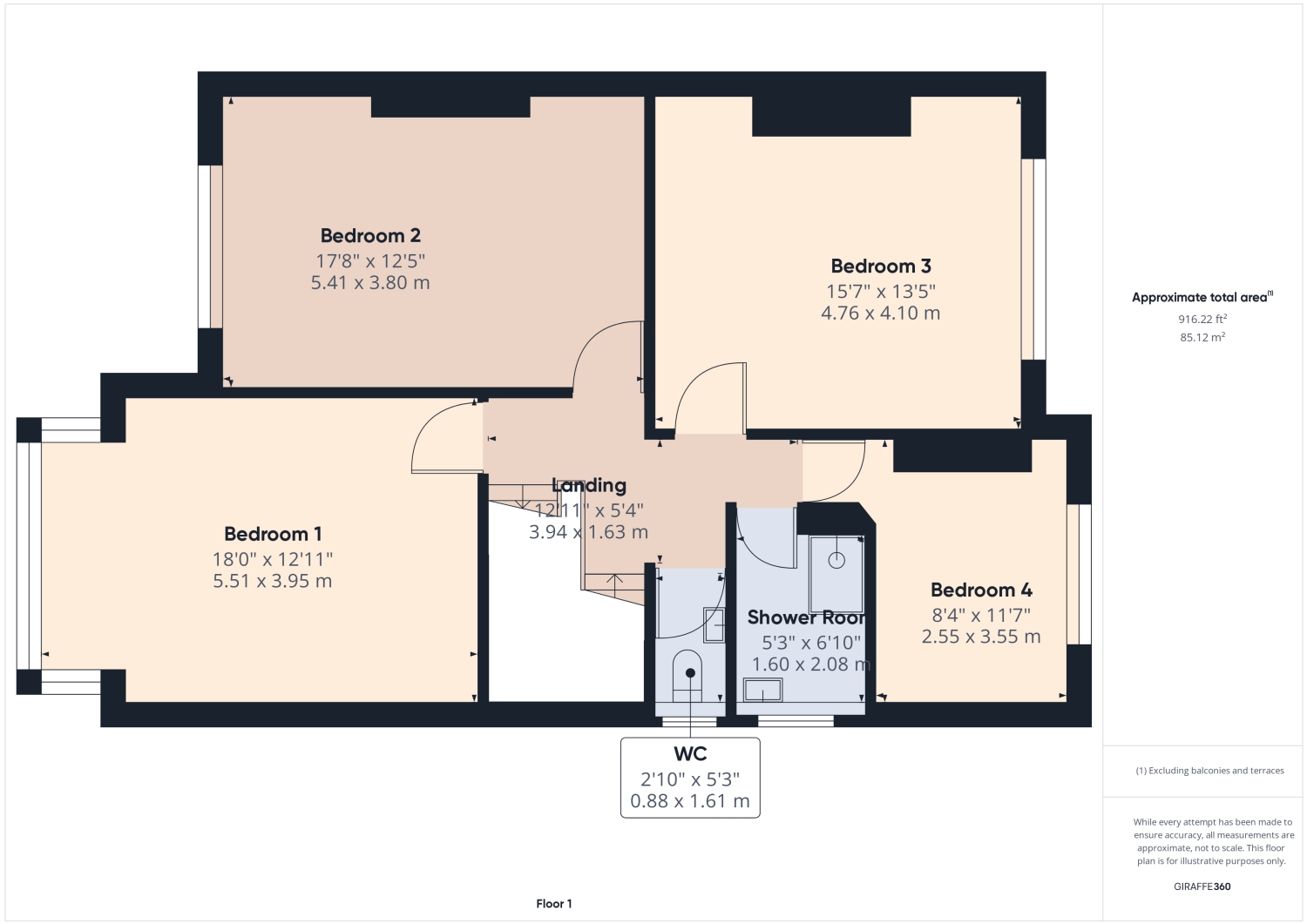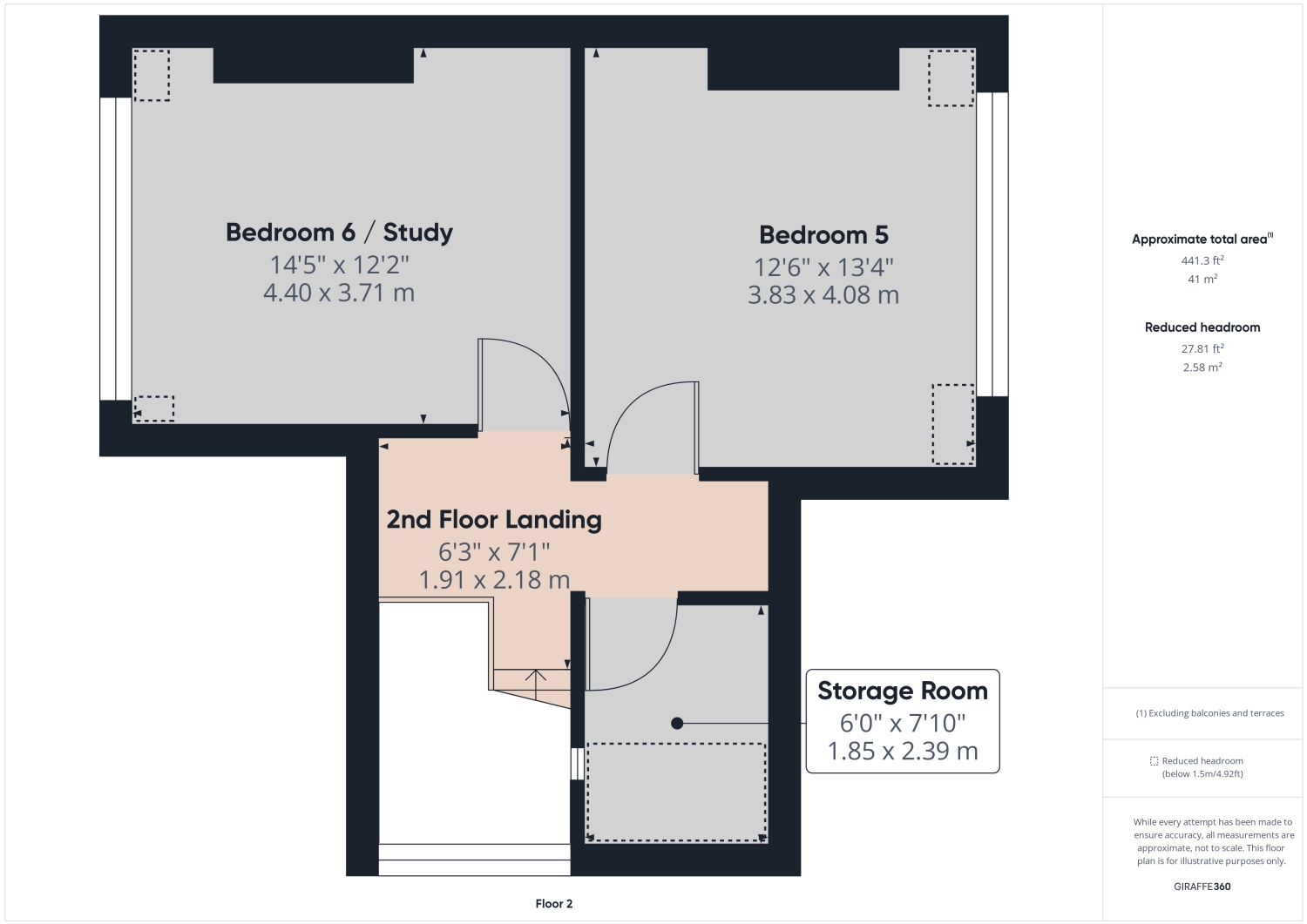Semi-detached house for sale in Eshe Road North, Blundellsands L23
* Calls to this number will be recorded for quality, compliance and training purposes.
Property features
- No Onward Chain
- 6 Bed Semi-Detached House
- Two Separate Reception Rooms and Kitchen Diner
- Character Features
- Potential to Update and Add Value
- Beautiful Gardens
- Sought After Location
- Close to Excellent Local Amenites and Schools
- Blundellsands And Crosby Train Station Nearby.
- Contact EweMove 24/7 to Arrange A Viewing
Property description
This 6 bed, semi-detached house is a timeless gem dating from 1911 that exudes history and character, with its high ceilings, original fireplaces and large windows. The expansive property is spread across three floors, offering ample space and versatility, combined with vintage charm that is perfect for modern living, whilst also providing an exciting opportunity to update and modernize in order to fulfill its true potential. Located in a sought after part of Blundellsands, Crosby, close to excellent local schools, the train station and beach. Contact EweMove 24/7 for further details and to arrange a viewing.
The accommodation downstairs includes an entrance porch, a reception hall, living room, sitting room, kitchen diner and cloakroom with a WC. On the first floor there are four double bedrooms, a modern shower room and separate WC, whilst up on the second floor are two further double bedrooms as well as a handy storage room.
Outside to the rear is a good sized garden, that is mainly covered in a grassed lawn with wide, well stocked borders offering mature plants and shrubs. There is a brick outbuilding ideal for storage or possible conversion, and secure access to the front where there is another landscaped garden area.
The Crosby and Blundellsands area is a thriving community located midway between Liverpool and Southport, with excellent road and rail links to both. It is home to some excellent state and private schools as well as having the award-winning Crosby beach with the Anthony Gormley 'Another Place' Statues. Crosby village offers plenty of shops, independent bars and restaurants and there are some excellent sporting facilities nearby to cover all tastes.
Entrance Porch
1.36m x 1.17m - 4'6” x 3'10”
Wooden front door. Tiled floor. Wooden internal door with access to hall.
Reception Hall
6.32m x 3.71m - 20'9” x 12'2”
Large reception hall with double glazed bay window to front aspect, fitted carpet and fire place with gas insert. Radiator. Access to living room, sitting room kitchen and cloak room with WC. Oak turned staircase leading up to the first floor.
Living Room
4.77m x 4.11m - 15'8” x 13'6”
Double glazed bay window with door leading out to rear garden. Fitted carpet. Radiator. Feature open fire place.
Family Room
5.41m x 3.93m - 17'9” x 12'11”
Double glazed box bay window to front aspect. Fitted carpet. Radiator. Open fire place
Kitchen Diner
5.42m x 3.58m - 17'9” x 11'9”
Fitted with a range of low and high level base and wall units. Double oven with gas hob and extractor fan. Space for fridge and freezer. Sink. Double glazed window to side aspect and two double glazed window to rear. Rear door giving access to garden.
Cloakroom
1.93m x 1.33m - 6'4” x 4'4”
Downstairs cloakroom with WC and wash basin. Double glazed frosted window to side aspect.
First Floor Landing
3.93m x 1.64m - 12'11” x 5'5”
Fitted carpet. Stained glass window to side aspect. Oak turned staircase leading to the second floor. Access to four double bedrooms, shower room and WC
Bedroom 1
5.51m x 3.95m - 18'1” x 12'12”
Double bedroom with double glazed window to front aspect. Fitted carpet. Radiator.
Bedroom 2
5.41m x 3.8m - 17'9” x 12'6”
Double bedroom with double glazed window to front aspect. Fitted carpet. Radiator. Original feature fire place.
Bedroom 3
4.76m x 4.1m - 15'7” x 13'5”
Double bedroom with double glazed window to rear aspect. Feature fire place. Radiator. Fitted carpet.
Bedroom 4
3.55m x 2.55m - 11'8” x 8'4”
Double bedroom with double glazed window to rear aspect. Fitted carpet. Radiator.
Shower Room
2.08m x 1.6m - 6'10” x 5'3”
Modern shower room with walk in shower and wash basin. Tiled floor and walls. Double glazed frosted window to side aspect.
WC
1.61m x 0.88m - 5'3” x 2'11”
Modern WC with tiled floor and walls. Double glazed frosted window to side aspect.
Second Floor Landing
2.18m x 1.91m - 7'2” x 6'3”
Fitted carpet. Double glazed window to side aspect. Access to two bedrooms and storage room.
Bedroom 5
4.4m x 3.71m - 14'5” x 12'2”
Double bedroom currently set uo as a library/study. Doubel gazed windows to front aspect. Fitted carpet. Fitted bookcases. Cast iron fire place.
Bedroom 6
4.08m x 3.83m - 13'5” x 12'7”
Double bedroom with double glazed window to rear aspect. Fitted carpet. Radiator.
Storage Room
2.39m x 1.85m - 7'10” x 6'1”
Rear Garden
Good sized rear garden that is mainly covered in a grassed lawn and bordered by mature plants and trees. Paved patio area that is ideal for ourdoor entertaining. Brick outbuildings perfect for garden storage. Secure access to the front of the property via wooden gate.
Front Garden
Lanscaped garden to the front with paved pathways leading to front door and side gate. Garden is bordered by mature shrubs and trees.
Property info
48 Eshe Rd North Grd View original

48 Eshe Rd North 1st View original

48 Eshe Rd North 2nd View original

For more information about this property, please contact
EweMove Sales & Lettings - Formby, BD19 on +44 1704 206684 * (local rate)
Disclaimer
Property descriptions and related information displayed on this page, with the exclusion of Running Costs data, are marketing materials provided by EweMove Sales & Lettings - Formby, and do not constitute property particulars. Please contact EweMove Sales & Lettings - Formby for full details and further information. The Running Costs data displayed on this page are provided by PrimeLocation to give an indication of potential running costs based on various data sources. PrimeLocation does not warrant or accept any responsibility for the accuracy or completeness of the property descriptions, related information or Running Costs data provided here.






































.png)

