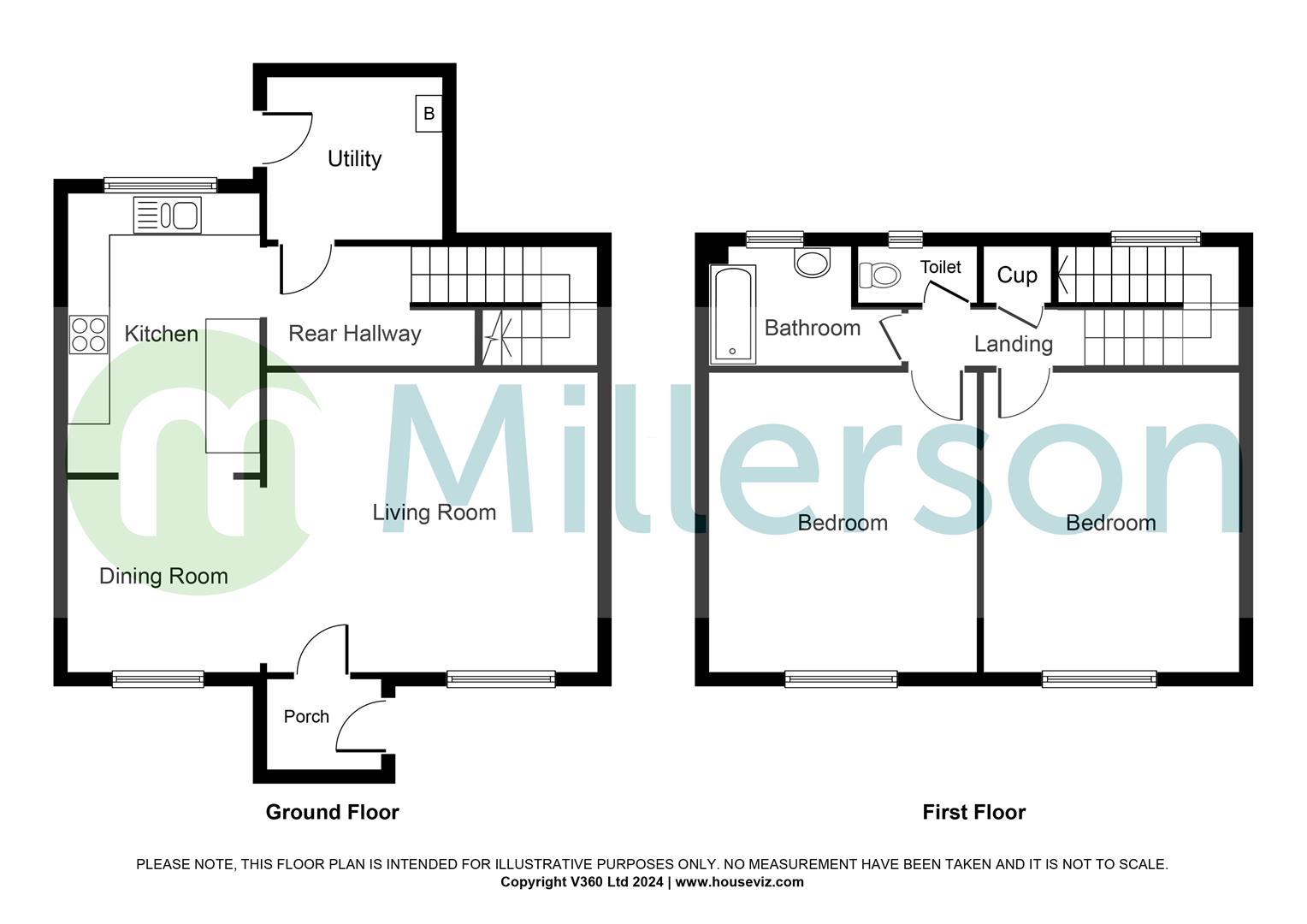Semi-detached house for sale in Pendour Park, Lostwithiel PL22
* Calls to this number will be recorded for quality, compliance and training purposes.
Property features
- No onward chain
- Two double bedrooms
- Utility room
- Walking distance to the town centre
- Potential to create off street parking subject to relevant permissions
- Good landlord investment opportunity
- Popular residential estate
- Double glazing throughout
- Connected to all mains services
- Council tax band B
Property description
Delighted to present this two double bedroom, semi detached home situated in the popular town of Lostwithiel. Benefits include being sold with no onward chain, front and rear outside spaces and move in ready condition - having just had a full refresh and recarpet throughout.
Property Description
A wonderful two bedroom semi detached property, situated in the popular town of Lostwithiel, being sold with no onward chain. The current owners have recently given the property a refresh and repaint throughout so is in move in ready condition for its new owner. The accommodation briefly comprises of a bright and airy entrance hallway leading to an open plan kitchen / diner / lounge with a rear utility housing the combination boiler and space for the essential white goods. Upstairs there are two double bedrooms, bathroom and separate W/C. Externally there is a rear courtyard which is the perfect spot for enjoying the Cornish summer sun and a laid to lawn front garden. The property is connected to all mains services and falls within Council tax band B. Viewings are highly recommended to appreciate all that there is to offer.
Location
The property is located in a small cul de sac just on the outskirts of the delightful and historic town of Lostwithiel which is based at the head of the river Fowey with a well regarded castle. The town has a lovely range of local and highly individual shops, local amenities and has a mainline railway station. It is close to the towns of St Austell, Bodmin and Liskeard which offer a larger range of supermarkets and shopping centres. Nearby are the coastal hotspots of Fowey, Charlestown, Looe and Polperro.
The Accommodation Comprises
(All dimensions are approximate)
Ground Floor
UPVC Double glazed door leading into:
Entrance Porch (1.35m x 0.97m (4'5" x 3'2"))
Wooden glazed door leading into:
Open Plan Lounge / Diner (5.96m x 3.38m (19'6" x 11'1"))
Maximum measurements taken. Two double glazed windows to the front aspect. Skimmed ceiling. Ample power sockets. Radiator. Broadband/Phone connection points. TV Arial. Carpeted flooring. Skirting. Open plan leading into the:
Kitchen (2.87m x 2.25m (9'4" x 7'4"))
Double glazed window to the rear aspect. Skimmed ceiling. Range of wall and base fitted units with roll top work surfaces and tiled splash-backs. Integrated four ring electric hob with eye level oven / grill to the side. Space for under counter fridge/freezer. Sink with drainer and mixer tap. Ample power sockets. Tiled flooring. Skirting. Doorway leading through to the:
Rear Hallway
Textured ceiling. Smoke sensor. Thermostat. Under-stairs storage cupboard. Carpeted flooring. Skirting. Door leading to:
Utility Room (1.92m x 1.68m (6'3" x 5'6"))
Skimmed ceiling. Smoke sensor. Extractor fan. Baxi combination boiler housed. Ample power sockets. Space for washing machine. Ample power sockets. Consumer unit and meters housed. UPVC double glazed door leading into the rear garden.
First Floor
Landing – Double glazed window to the rear aspect. Smoke sensor. Loft hatch. Storage cupboard. Doors leading to:
Bedroom One (3.39m x 2.89m (11'1" x 9'5"))
Double glazed window to the front aspect. Skimmed ceiling. Ample power sockets. Radiator. Carpeted flooring. Skirting.
Bedroom Two (3.38m x 2.95m (11'1" x 9'8"))
Double glazed window to the front aspect. Textured ceiling. Ample power sockets. Radiator. Carpeted flooring. Skirting.
Bathroom (1.88m x 1.46m (6'2" x 4'9"))
Double glazed frosted window to the rear aspect. Skimmed ceiling. Extractor fan. Partially tiled. Wall mounted heated towel radiator. Bath with Triton shower unit over. Wash basin. Tiled flooring. Skirting.
Separate W/C (1.38m x 0.87m (4'6" x 2'10"))
Double glazed frosted window to the rear aspect. Textured ceiling. W/C with push flush. Tiled flooring. Skirting.
Externally
To the Front - Laid to lawn garden with hard-standing path leading to the front door.
To the Rear - An enclosed rear courtyard with ample seating and entertaining space. Side access. Outside water access via wall mounted tap. Rear gate leading out to shared alley.
Services
The property is connected to mains water, gas, electricity and drainage and falls within Council Tax Band B.
Parking
There is no off street parking however ample unrestricted on street parking is available nearby.
Agents Note
The property has just been fully recarpeted throughout.
Property info
For more information about this property, please contact
Millerson, St Austell, PL25 on +44 1726 255058 * (local rate)
Disclaimer
Property descriptions and related information displayed on this page, with the exclusion of Running Costs data, are marketing materials provided by Millerson, St Austell, and do not constitute property particulars. Please contact Millerson, St Austell for full details and further information. The Running Costs data displayed on this page are provided by PrimeLocation to give an indication of potential running costs based on various data sources. PrimeLocation does not warrant or accept any responsibility for the accuracy or completeness of the property descriptions, related information or Running Costs data provided here.






























.png)
