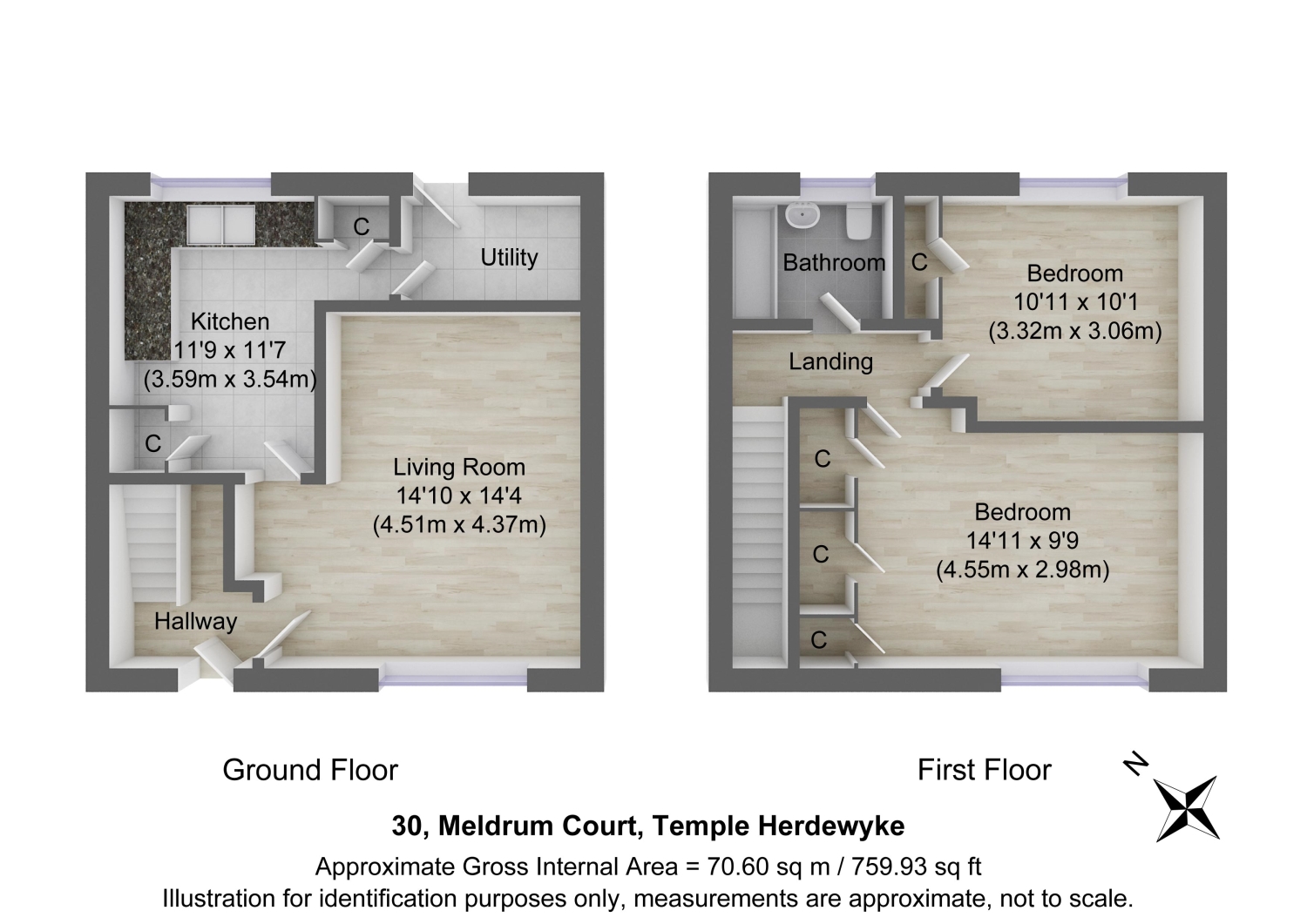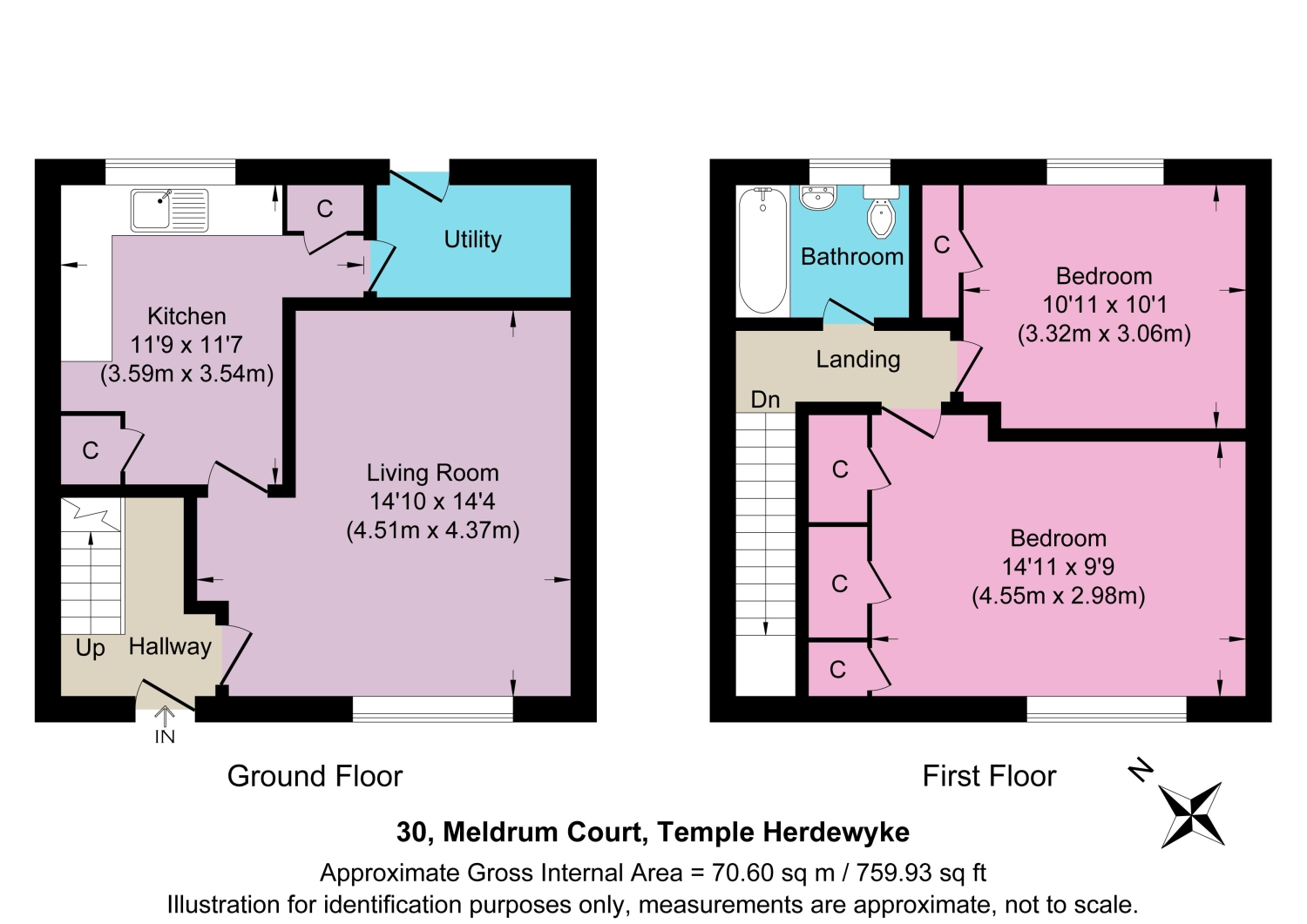Terraced house for sale in Meldrum Court, Temple Herdewyke, Southam, Warwickshire CV47
* Calls to this number will be recorded for quality, compliance and training purposes.
Property features
- Two-bedroom family home
- Kitchen with separate utility room
- Allocated parking
- Close to the local primary school
- Within easy reach of several large towns
- On the outskirts of Avon Dassett Country Park
- Close to Kineton
- Close to jlr at Gaydon
- Garden with two sheds
- Large lawned area to front
Property description
This two-double-bedroom, mid-terrace home sits on the edge of a popular development in Temple Herdewyke. The home briefly comprises two double bedrooms, a family bathroom, a reception room with a fireplace as its centerpiece and a kitchen with a separate utility area.
More detailed information can be found below. Don't hesitate to get in touch if you have any questions or would like to book a viewing.
Approach
Our home sits in a row of neighbouring homes at the back of Meldrum Court. Access is found via Lindsay Walk and past the allocated parking space and garage block. A large lawned front garden is offered as the home sits back from the private close.
Entrance Hall
The entrance hall provides access to the upper floor to the left. There is a small alcove for storage and to the right the door leading to the living room and kitchen beyond. A light, wood-effect laminate floor is laid into the living room.
Living Room
4.5m x 3.4m - 14'9” x 11'2”
A bright room with a large window to the front aspect. The centerpiece of this room is a fireplace with wood wood-burning stove creating a warm and homely feel to this space.
Kitchen
3.6m x 3.5m - 11'10” x 11'6”
A functional kitchen with a white floor and wall units across two walls. Space for a dresser and free-standing appliances including fridge-freezer, electric oven, and washing machine. A laminate grey wood-effect flooring provides a low-maintenance yet stylish finish to the room. The window to the rear provides a view of the garden. Two additional full-size integrated cupboards provide additional storage options.
Utility
Leading off from the kitchen is the utility room which acts as a functional space between the rear of the home and outdoors and the kitchen. Large enough to house additional appliances this pace provides a good option to maximize the space in the kitchen.
Bedroom 1 (Double)
4.6m x 3m - 15'1” x 9'10”
Heading upstairs, the master bedroom is a generous double room located at the front of the property. A large UPVC double-glazed window provides a view of the front aspect and gives a light and airy feel. Storage again is a key feature with three individual integrated cupboards.
Bedroom 2 (Double)
3.3m x 3m - 10'10” x 9'10”
The second bedroom is located at the rear of the property and looks out onto the back garden and green beyond. Similar to the first, this is a good-sized double bedroom.
Bathroom
The family bathroom is fully tiled and features a bathtub with shower attachment, low-level WC and hand basin. THe lino floor is a dark, slate tile effect.
Garden
The garden is generous in comparison to the detachment and size of this home. To the top end there is a seating area set out with stone chippings and space for a bench/outdoor dining set. A lawn stretches toward the bottom end where we find, not one, but two sheds for garden storage. A gate opens directly on the the green behind.
The Area
Our home benefits from being within walking distance to the local junior school which is part of the ~Stowe Valley Multi-Academy Trust. Templet Herdewyke is a purpose-built development in the parish of Burton Dassett. It's perfectly located for access to nearby Kineton and with both Banbury and Royal Leamington Spa and many of the surrounding villages just a short drive away.
Property info
30-Meldrum-Court-Temple-Herdewy-Ke-High-2 View original

30-Meldrum-Court-Temple-Herdewy-Ke-High View original

For more information about this property, please contact
EweMove Sales & Lettings - Leamington Spa & Southam, BD19 on +44 1926 566296 * (local rate)
Disclaimer
Property descriptions and related information displayed on this page, with the exclusion of Running Costs data, are marketing materials provided by EweMove Sales & Lettings - Leamington Spa & Southam, and do not constitute property particulars. Please contact EweMove Sales & Lettings - Leamington Spa & Southam for full details and further information. The Running Costs data displayed on this page are provided by PrimeLocation to give an indication of potential running costs based on various data sources. PrimeLocation does not warrant or accept any responsibility for the accuracy or completeness of the property descriptions, related information or Running Costs data provided here.






















.png)
