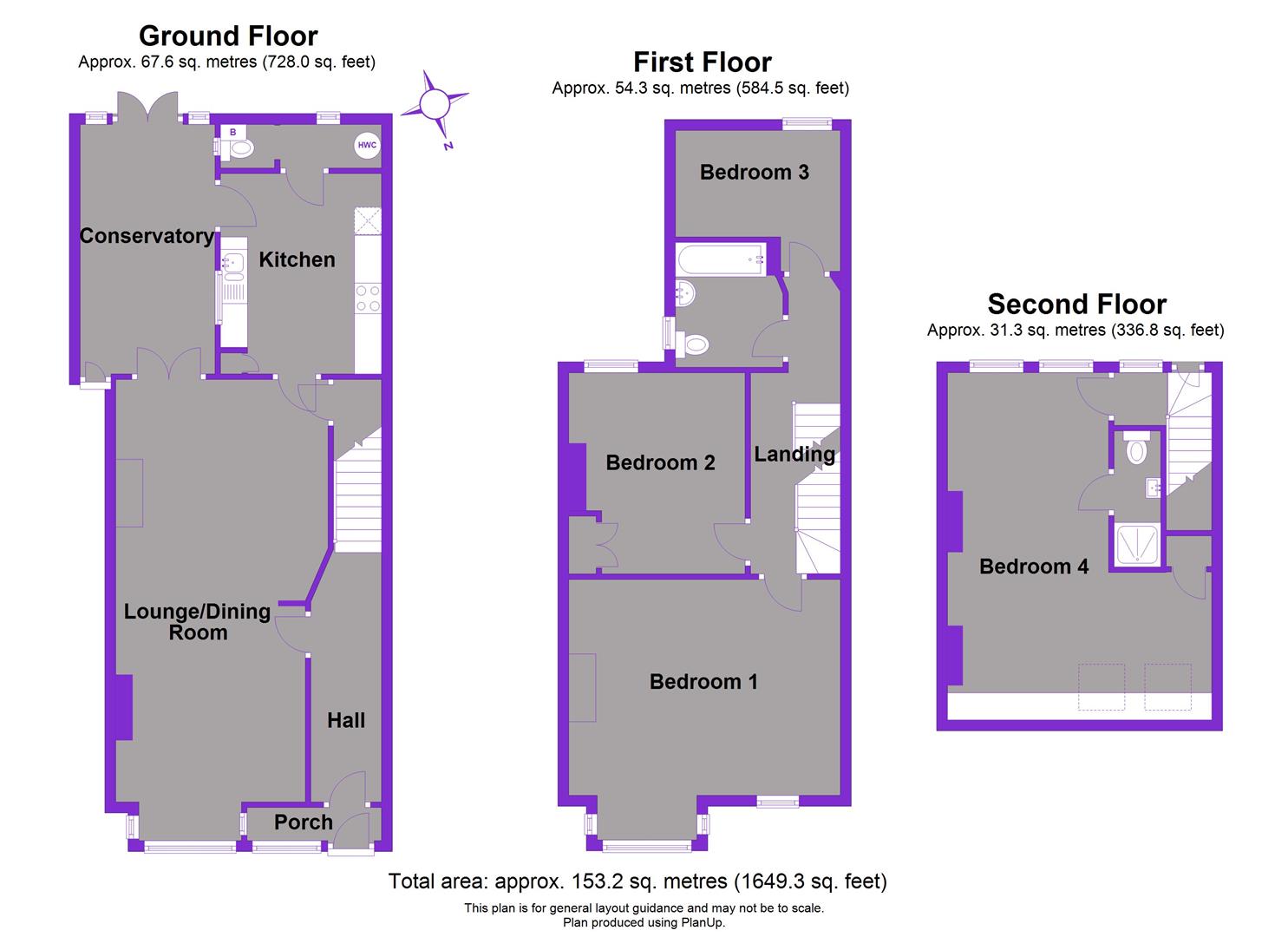Semi-detached house for sale in Blenheim Road, Bickley, Bromley BR1
* Calls to this number will be recorded for quality, compliance and training purposes.
Property features
- Delightful edwardian home
- Generously proportioned accommodation
- Four good size bedrooms
- Two bath/shower rooms
- Impressive 28' through lounge
- Fitted kitchen with built-in oven & hob
- Separate utility/WC
- Conservatory to side
- Lovely south facing garden
- Highly sought after road ** EPC - band D
Property description
Guide Price: £850,000 - £900,000. A superb Edwardian semi-detached family home providing generously proportioned accommodation with four good sized bedrooms.
This delightful property forms part of a highly sought after tree-lined residential road, being well located within minutes walk to Bickley main-line station, close to well regarded local schools and, for outdoor facilities, Whitehall recreation ground is just 'yards' away to the end of the road.
The property has been under the current ownership for some 37 years and, during this time, has been a wonderful family home. The current owners have improved the property over more recent years with the addition of a loft conversion providing a large double bedroom with en-suite shower facilities. They have also added a conservatory to the side. However, many of the original features have been retained.
Other key features include the large through lounge with feature cast iron fireplace; a fitted Shaker style kitchen; separate utility and WC; plus well appointed family bathroom on the first floor.
Outside, the rear garden is a particular feature. Extending to some 85' and providing a lovely, sunny south facing aspect, and surrounded with mature trees and shrubs which afford a high degree of seclusion.
The property can also be offered for sale on a chain free basis.
Entrance Porch
Enclosed entrance porch with part glazed door to front plus windows to front; wall light.
Hallway
Part glazed front door; dado rails; radiator; picture rails; stairs to first floor.
Through Lounge (8.53m (into bay) x 3.51m (widening to 3.96m) (28')
Double glazed bay window to front; exposed and varnished original floor boards; cast iron feature fireplace with tiled hearth; four radiators; built-in understairs storage cupboard; French doors to conservatory.
Kitchen (3.66m x 3.05m (12' x 10'))
Sash window to side, plus part glazed door to conservatory; fitted with a modern range of Shaker style wall and base units with solid wood worktops to two walls; built-in electric hob with extractor hood over; double oven; spaces for dishwasher and fridge/freezer; wood flooring; part tiled walls; door to:
Utility/Wc
Double glazed window to rear plus further window to side; space and plumbing for washing machine; WC; hot water cylinder; wall mounted Vaillant gas boiler.
Conservatory (4.83m x 2.46m (15'10 x 8'1))
Double glazed windows and French doors to rear leading to garden; glass vaulted ceiling; exposed brick feature wall; radiator; varnished floor boards.
First Floor Landing
Dado rails; stairs to top floor.
Bedroom 1 (4.93m x 4.90m (into bay) (16'2 x 16'1 (into bay)))
Double glazed bay window to front, plus further window to front; two radiators; original Art Nouveau style cast iron fireplace; picture rails.
Bedroom 3 (3.66m x 3.28m (12' x 10'9))
Double glazed sash window to rear; fitted wardrobe; radiator; picture rails.
Bedroom 4 (3.05m x 2.24m (plus door recess) (10' x 7'4 (plus)
Double glazed sash window to rear; radiator; picture rails.
Family Bathroom
Sash window to side; fitted with a modern and well appointed suite comprising panelled bath with built-in power shower over and glass shower screen; fitted wash basin; WC; limestone wall tiling; wood flooring; radiator; extractor fan.
Top Floor Landing
Double glazed window to rear; door to eves storage.
Bedroom 2 (6.40m (max) x 3.00m (widening to 4.60m) (21' (max))
Two double glazed window to rear, plus two double glazed Velux windows to front within sloping ceiling; wood effect flooring; built-in wardrobe; fitted base level storage to one wall; door to:
En Suite Shower
Suite comprising built-in shower cubicle with electric shower; fitted wash basin; WC; extractor fan.
Garden (26m (85'3"))
The rear garden is a particular feature of the property. Extending to around 85' and providing a sunny south facing aspect. The main area of lawn is surrounded by numerous mature trees and shrubs which provide a high degree of privacy and seclusion. Timber shed to rear; outside tap; patio with grape-vine covered pergola.
Council Tax
London Borough of Bromley - Band E
Property info
For more information about this property, please contact
Maguire Baylis, BR2 on +44 20 8166 8419 * (local rate)
Disclaimer
Property descriptions and related information displayed on this page, with the exclusion of Running Costs data, are marketing materials provided by Maguire Baylis, and do not constitute property particulars. Please contact Maguire Baylis for full details and further information. The Running Costs data displayed on this page are provided by PrimeLocation to give an indication of potential running costs based on various data sources. PrimeLocation does not warrant or accept any responsibility for the accuracy or completeness of the property descriptions, related information or Running Costs data provided here.


























.png)