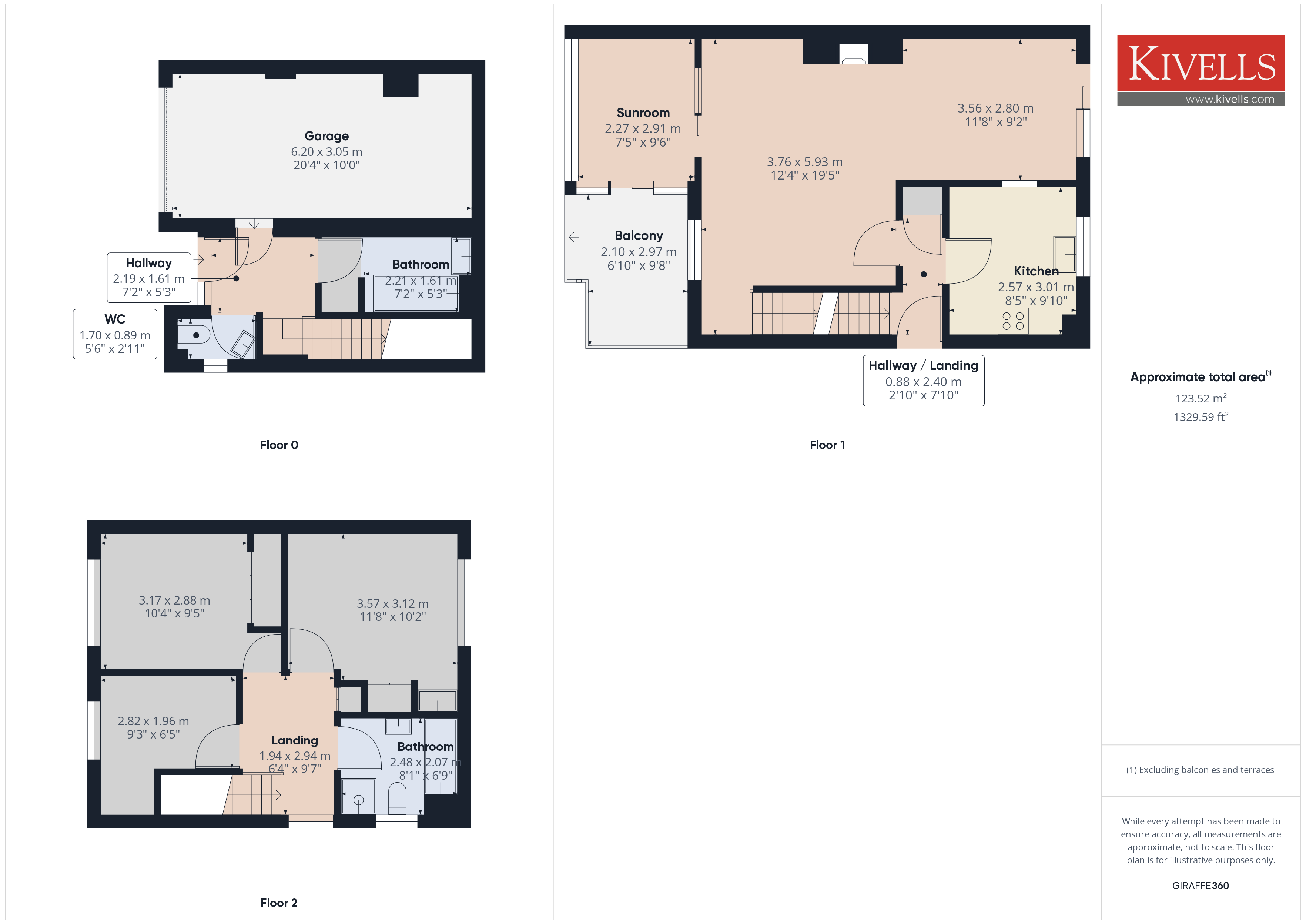Semi-detached house for sale in Trenance Lane, Newquay, Cornwall TR7
* Calls to this number will be recorded for quality, compliance and training purposes.
Property features
- Well presented three bedroom semi detached home
- Private drive and integral garage
- Balcony looking directly over pretty lake and
- Valley views
- Level walk to lake, Trenance Gardens and River Gannel
- Offered for sale with no onward chain
- EE Rating - tbc
Property description
Well presented three bedroom semi detached home | Private drive and integral garage | Balcony looking directly over pretty lake and valley views | Level walk to lake, Trenance Gardens and River Gannel | Offered for sale with no onward chain | EE Rating - D
Location
The property is nestled in the Trenance Valley immediately opposite Trenance Gardens and the beautiful Boating Lake. Located near local shopping facilities, schools and the leisure centre and within walking distance to Newquay town centre. The town offers a variety of restaurants and bars as well as all the amenities of a thriving Cornish seaside town. There is access to the airport providing international travel along with a train station approximately just under a mile from the property with links to London and beyond. The property is also only a short drive to the main A30 trunk road linking Newquay to the whole of Cornwall and beyond.
Description
Lakeside is positioned in a quiet but convenient location and is being offered for sale with the added benefit of no onward chain.
The well-presented and spacious property briefly comprises the following: - to the ground floor there is an integral garage, W.C and bathroom. On the first floor a kitchen, living / dining room and sunroom along with access to the balcony, whilst on the second floor there are three bedrooms, storage cupboard and a family bathroom.
Externally the property offers parking for numerous vehicles, balcony, and a fully enclosed terraced rear garden laid to lawn for ease of maintenance and a patio area.
Accommodation
Entrance via:-
Storm porch
Obscure glazed door and full length flag window into:-
Entrance hall
Stairs rising to the first floor. Access to all ground floor rooms.
W.C.
Obscure window to the side elevation. Low level W.C., wall hung sink having separate taps and tiled splash back. Radiator and tiled floor.
Bathroom
Pedestal wash hand basin with separate taps and mirror above, panel enclosed bath with separate taps and tiled splash backs. Access to storage area with shelf.
Garage
Electric up and over door. Space for one car. Eye level units along with shelf storage. Power connected.
Stairs rise to:-
First floor landing
Access to all rooms. Window to the rear elevation. Door leading onto side path.
Kitchen
Window to the rear elevation. Range of base and eye level units with work surface over and inset stainless steel sink with mixer tap and drainer. Eye level double oven, integrated microwave, electric hob with extractor fan above. Tiled splash backs, heated towel rail and access hatch to dining area.
Living / dining room
To the dining room area sliding patio doors lead onto the rear garden and patio with lino flooring and radiator. The lounge area is carpeted with open fire on tiled hearth and wooden mantle over. Please note the fire has not been tested. Radiator and door into:-
Sunroom
Fully glazed and looking over Trenance Boating Lake having sliding door to balcony area.
Balcony
Overlooking Trenance Boating Lake, Trenance Gardens and River Gannel this is the perfect spot for enjoying the sun and outdoor entertaining.
From the living / dining room stairs rise to:-
Second floor landing
Doors leading to all bedrooms. Window to the side elevation and radiator. Access to loft hatch.
Bathroom
Obscure window to the side elevation. Suite of low-level W.C., panel enclosed bath with mixer tap, pedestal wash hand basin with mixer tap having mirror and light above. Glass shower cubicle with electric shower. Radiator and tiled splash backs.
Bedroom one
Window to the rear elevation. Radiator carpeted and access to storage cupboard. Vanity unit with mixer tap, mirror and light above. Space for double bed and carpeted. Please note there is a safe underneath the carpet.
Bedroom two
Window to the front elevation overlooking the pretty views. Access to double storage cupboard. Radiator. Space for double bed and carpeted.
Bedroom three
Window to the front elevation. Radiator and carpeted.
Outside
As you approach the property there is a private brick paved parking area providing parking for numerous vehicles. The rear garden can be assessed from the side of the property through a uPVC door. A path and steps with walled flower bed to the right of the property leads you to the terraced garden area where there is a patio area off the dining room along with steps leading up two terraced areas which are laid to lawn for ease of maintenance.
Services
Mains water, electricity and gas.
Council tax band
E
energy efficiency rating
D
agents note
Please note: The Vendor is a relative of a Director of Kivells.
Directions
What Three Words - uptown.rots.elect
viewings Please ring to view this property and check availability before incurring travel time/costs. Full details of all our properties are available on our website .<br /><br />
Property info
For more information about this property, please contact
Kivells - Launceston, PL15 on +44 1566 339388 * (local rate)
Disclaimer
Property descriptions and related information displayed on this page, with the exclusion of Running Costs data, are marketing materials provided by Kivells - Launceston, and do not constitute property particulars. Please contact Kivells - Launceston for full details and further information. The Running Costs data displayed on this page are provided by PrimeLocation to give an indication of potential running costs based on various data sources. PrimeLocation does not warrant or accept any responsibility for the accuracy or completeness of the property descriptions, related information or Running Costs data provided here.


























.png)


