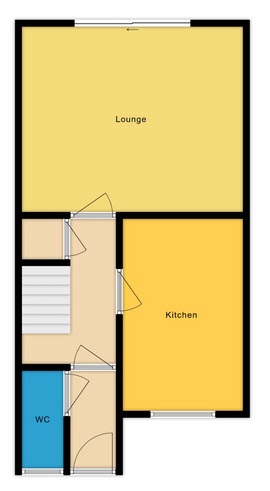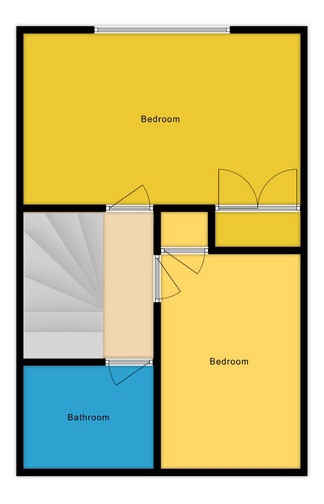End terrace house for sale in Old School Close, Ingoldmells PE25
* Calls to this number will be recorded for quality, compliance and training purposes.
Property features
- Very well sized end town house
- Pleasant village location - within 5 minutes walk of shops, pubs, restaurants and other amenities
- 2 Double bedrooms & shower room upstairs
- Large lounge, kitchen diner and handy cloakroom/wc downstairs
- Allocated parking spaces for 2 cars
- Gas central heating & uPVC double glazing
- Low maintenance yet nicely sized, enclosed, side and rear gardens
- Within 2 miles/a 30 minute walk of the beach and sea front
- No upward chain to worry about
- Viewings available now - by appointment
Property description
Detailed Description
Larger than your average townhouse. This two bedroom home is ideal for first time buyers or investors - ready to move straight in to or let straight out. The house offers a hallway downstairs cloakroom/wc, large lounge & dining kitchen with two sizeable double bedrooms & shower room upstairs. Outside, being an end town house, has a good sized low maintenance garden to the side and rear. Additional benefits include gas central heating & uPVC double glazing as well as two allocated parking spaces in the private courtyard behind. With no upward chain the property is available for a quick sale if required. Viewings now available - by appointment.
Entrance Hall: , Having a UPVC double glazed entrance door and ceiling light point.
Cloakroom: , Having a wall mounted hand basin with tiled splash backs, close coupled WC, radiator, cushioned vinyl floor covering, extractor fan and ceiling light point.
Hallway: , Having a radiator, smoke alarm and to ceiling light points with stairs leading off and large built-in cupboard under stairs with light.
Dining Kitchen: 4.48m x 2.31m (14'8" x 7'7"), Having a single drainer stainless steel sink unit and mixer tap set in work surfaces extending to provide a range of fitted light wood effect base cupboards and drawers under together with matching range of wall mounted storage cupboards over, integrated electric oven with four burner stainless steel gas hob and filter hood over, space for fridge/freezer, space and plumbing for washing machine, laminate flooring, radiator, tile splash back to work surfaces and wall mounted Ideal gas central heating combination boiler.
Lounge: 4.43m x 3.76m (14'6" x 12'4"), Having a wall mounted and inset living flame gas fire, radiator, coving to ceiling and ceiling light point with UPVC double glazed sliding doors leading to the rear garden.
Stairs & landing: , Having a radiator, smoke alarm and ceiling light point with access to the roof space (part boarded for storage).
Bedroom One (rear): 3.75m x 4.44m (12'4" x 14'7"), Having a built-in double wardrobe with hanging rail and shelf, radiator and ceiling light point.
Bedroom Two (front): 3.81m x 2.30m (12'6" x 7'7"), Having a large built-in cupboard/wardrobe with hanging rail and shelf, radiator and ceiling light point.
Shower Room: 1.92m x 1.98m (6'4" x 6'6"), Being part tiled and having a three-piece suite comprising tiled shower cubicle with mixer shower therein, pedestal wash basin with tiled splash backs, close coupled WC, radiator, tile effect cushioned vinyl floor covering, extractor fan and ceiling light point.
Outside:
Front: , The frontage to the property is approached over a sloped block paved path (allowing for limited mobility access). The frontage is mainly gravelled for ease of maintenance with a side gate leading to the rear.
Side/Rear: , Being at the end of the terrace there is a nice sized low maintenance side garden area which is mostly paved for ease of maintenance with space for a garden shed. The side garden continues around to the rear of the property which is also mainly gravelled with a paved garden path and attractive flower/shrub border. A gate in the rear fence provides direct access to the communal car park behind with two allocated parking spaces.
Parking: , Two allocated parking spaces in the private parking courtyard behind the property.
Property info
For more information about this property, please contact
Beam Estate Agents, PE25 on +44 1754 473708 * (local rate)
Disclaimer
Property descriptions and related information displayed on this page, with the exclusion of Running Costs data, are marketing materials provided by Beam Estate Agents, and do not constitute property particulars. Please contact Beam Estate Agents for full details and further information. The Running Costs data displayed on this page are provided by PrimeLocation to give an indication of potential running costs based on various data sources. PrimeLocation does not warrant or accept any responsibility for the accuracy or completeness of the property descriptions, related information or Running Costs data provided here.




























.png)

