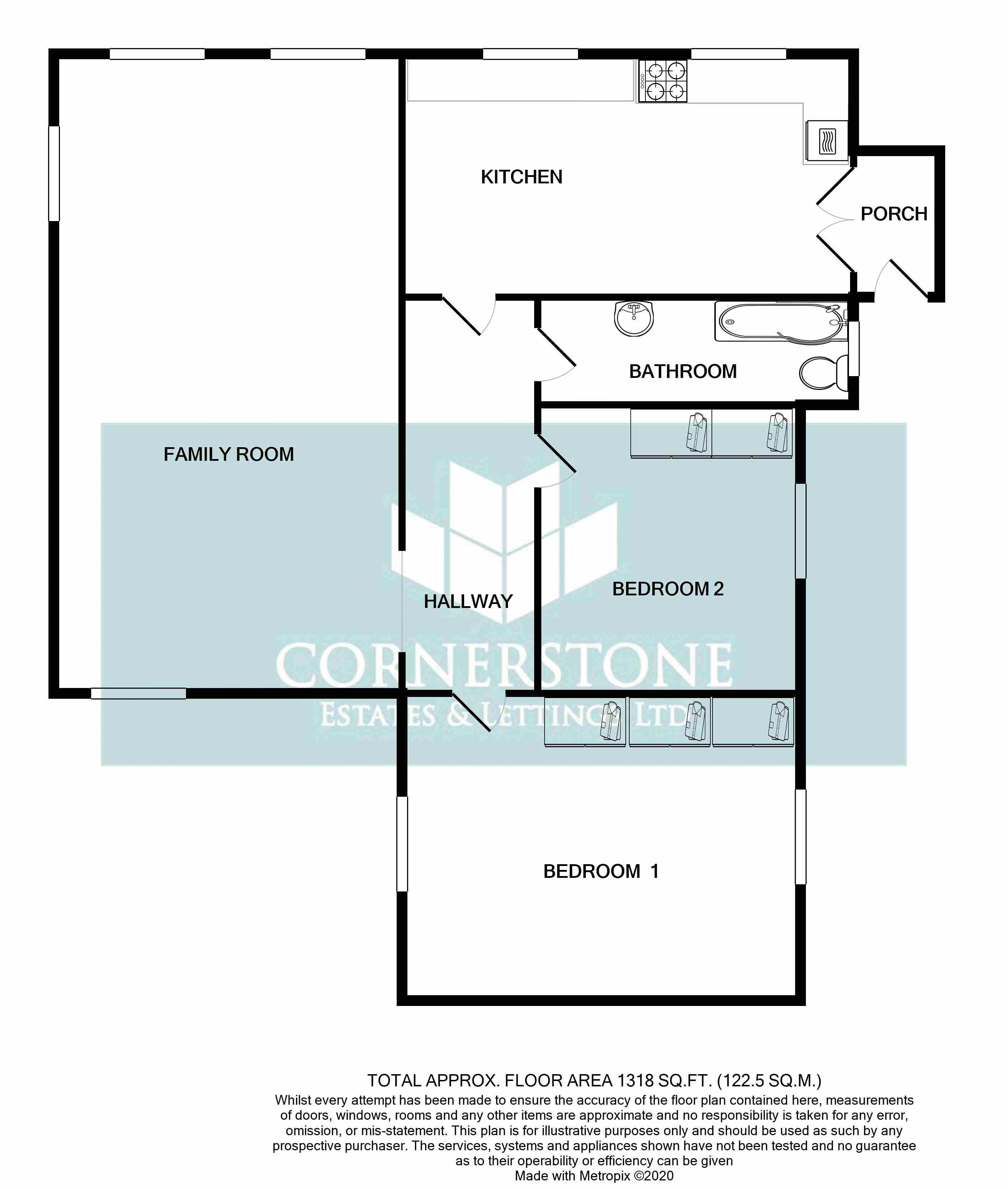Cottage for sale in Manor House Farm, Higher Ogden, Newhey OL16
* Calls to this number will be recorded for quality, compliance and training purposes.
Property features
- Rural location
- Stone built cottage
- Designer kitchen
- Views over Ogden Reservoir
- Grand living / dining area
- Two double bedrooms
- Superior fitted bathroom
- Traditional features
- Set over one level
Property description
Stunning stone built cottage style first floor flat with superior finishes and colour palette whilst maintaining the sympathetic traditional cottage features.
Briefly comprising; entrance porch, large dining kitchen, inner hallway, fitted bathroom, two double bedrooms and the grand living room with views over Ogden reservoir. This property has undergone considerable refurbishment over the years along with a designer to incorporate a new kitchen, flooring, interior doors, fitted storage all in a modern colour palette. The exposed stonework and ceiling beams ensure the feeling of being in a true traditional cottage.
This property has a rural feel being situated in an easy to access little hamlet at Higher Ogden. Being all on one level makes it a great home for those wanting single storey living. There are beautiful and quaint views to all aspects. Externally this property has sitting/ parking space and additional parking is available nearby. Internal viewing comes highly recommended.
Entrance Porch (6' 7'' x 3' 11'' (2.01m x 1.20m))
Entrance to the home with a window and radiator also serves as a cloak / boot room
Kitchen (11' 1'' x 20' 7'' (3.39m x 6.28m))
Designer kitchen complete with dining area. Modern soft grey base an wall cabinets with solid oak worktops and trims. Free standing range cooker, wine cooler and stainless steel sink and drainer. Plumbed for automatic washing machine. Finished with Karndean flooring. 2 windows. Glazed oak door leads to the interior hall.
Hallway (18' 8'' x 6' 1'' (5.70m x 1.85m))
Interior hallway leading from the kitchen and open to the living room. Providing access to the bedrooms and bathroom. Fitted with generous solid oak storage.
Living Room (27' 2'' x 16' 0'' (8.27m x 4.88m))
Exceptional living room which comfortably houses a vast amount of seating and a large dining table, perfect for entertaining. Beautiful traditional features such as exposed beams and stunning original stone walls with featured inset shelving and raised levels. Windows provide views over three elevations. Decorated in a neutral colour palette.
Bedroom 1 (14' 0'' x 17' 9'' (4.26m x 5.41m))
Sunshine bedroom with exposed stonework and beams to the ceiling. Fitted wardrobes.
Family Bathroom (4' 11'' x 14' 5'' (1.49m x 4.40m))
Modern bathroom with Pshaped bath with shower above and full closure shower screen. Low level W/C and pedestal wash hand basin. Tiling to floor and walls.
Bedroom 2 (13' 2'' x 12' 0'' (4.02m x 3.65m))
Generous second bedroom with fitted mirror wardrobes. Entrance to the boarded loft with pull down ladders.
Outdoors
The property has a space for parking (ground rent applies) and is just a stone throw away from many walks and outside spaces with far reaching views.
Tenure
We are advised this is leasehold but confirmation should be sought from your solicitor.
Council Tax
Band D
Mortgage Advice
Cornerstone Estates offer Independent Financial Services including Mortgage Advice. Why not take advantage of a free initial consultation to see if our whole of market products can save you money, or if we can lend you more to help you achieve your dream home? Your home could be at risk if your do not keep up repayments on your mortgage or other loan secured on it.
Property info
For more information about this property, please contact
Cornerstone Estates & lettings Ltd, OL2 on +44 1706 408729 * (local rate)
Disclaimer
Property descriptions and related information displayed on this page, with the exclusion of Running Costs data, are marketing materials provided by Cornerstone Estates & lettings Ltd, and do not constitute property particulars. Please contact Cornerstone Estates & lettings Ltd for full details and further information. The Running Costs data displayed on this page are provided by PrimeLocation to give an indication of potential running costs based on various data sources. PrimeLocation does not warrant or accept any responsibility for the accuracy or completeness of the property descriptions, related information or Running Costs data provided here.































.png)

