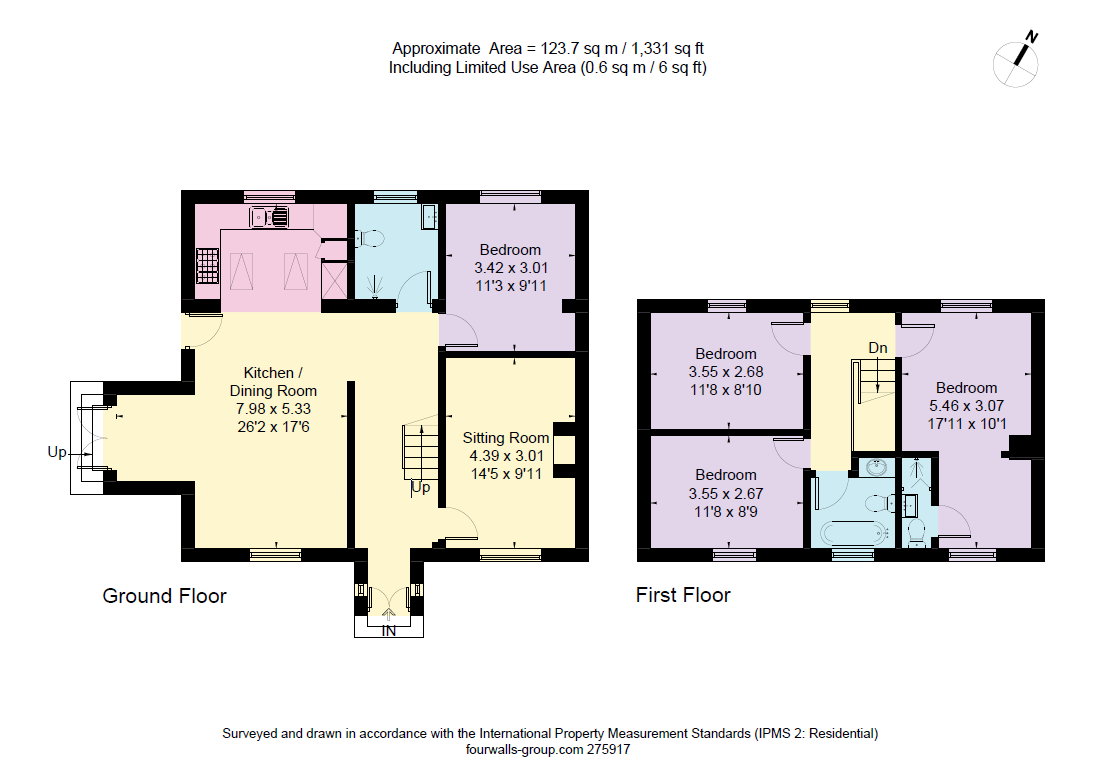Detached house for sale in Motcombe, Shaftesbury SP7
* Calls to this number will be recorded for quality, compliance and training purposes.
Property features
- Detached
- 4 Bedrooms
- 3 Bath/Shower Rooms
- Beautifully Designed
- Enclosed Private Garden
- Lovely Edge of Village Setting
Property description
Built for the current owners in 2005, Stirling House was created to provide the ultimate in luxury living and be the quintessential country retreat with a great deal of thought and care being lavished on the design and finish. The accommodation is beautifully arranged and perfectly balanced making it ideal for families or couples alike. The house offers the ultimate in seclusion and comfort combined with exceptional attention to the details of practical living.
Key points of note for Stirling House include walls of dressed Shaftesbury greenstone, Bath stone window surrounds, bronze casements windows and a slate roof. The quality of finish extends to the interior with solid Oak flooring throughout, exposed Oak beams and vaulted ceilings in all the bedrooms.
Upon entering the home, the quality is immediately apparent. The welcoming entrance hall gives way to the principal reception rooms. Immediately to the right is a gorgeous sitting room with a focal point open fireplace. To the left you find the open plan kitchen, dining, family room that has been carefully designed around its views across the garden. This seamless space provides wonderful flexibility and is large enough for entertaining while being easily zoned to provide more intimate and individual everyday living areas. The kitchen is superbly appointed with attractive wall and base cabinetry under solid wood work tops with high end integrated appliances. Beyond there is space for a sizeable dining suite and an everyday comfortable seating area. Roof lights and triple aspect windows and French doors flood the room with natural light. In addition, there is a wonderful ground floor bedroom or generous study/play room and a newly refurbished family shower room. The upstairs incorporates three double bedrooms, the principal has a beautiful en-suite shower room. A beautiful family bathroom with a roll top slipper bath services the remaining bedrooms.
It is very rare that houses of this design and specification in this location are available and we highly recommend a viewing of your next ‘forever home’. The whole property leaves a wonderful long lasting impression.
Outside
The home is well set within its plot. The pretty gardens wrap around the home providing a range of seating and recreational spaces. To the front, the box hedge lined driveway provides parking for multiple vehicles behind a gated entrance. The front and side garden is predominantly laid to lawn with pretty floral and shrub borders providing colour and texture. To the rear there is a lovely decked terrace, ideal for outdoor entertaining an dining. In addition, there is a superb slate home office with electric and a thatched play house.
Situation
The property is located on the western edge of the popular village of Motcombe which has an award winning village shop/Post Office with banking facilities, an Inn with rooms and a popular restaurant, two churches, a primary school and a village hall which has regular live streaming of West End and other shows. The village is also within easy walking distance of the popular Motcombe Park Sports Club at Port Regis and boasts excellent communication links with the A303 to the north and the A350 to the East. To the north, Gillingham has a newly opened Aldi and a major garden centre and restaurant just two miles away and the town centre has a large Waitrose, an asda and a Lidl as well as a mainline station with frequent services to Exeter, Salisbury and Waterloo. Nearby Shaftesbury provides a good range of additional services and amenities including a Tesco, an excellent medical centre and a Community Hospital as well as independent and high street shops. The Cathedral City of Salisbury is 22 miles to the East with a full range of shops and services including a major hospital and Warminster and Bath are to the North. Bournemouth, Poole and Weymouth are to the South via the A350. There is an excellent selection of both state and private schools in the area including Port Regis, Sandroyd, Clayesmore and Bryanston to name a few. There is excellent walking in the unspoilt local countryside and sailing and water sports activities on the South Coast.
Property info
For more information about this property, please contact
Hamptons - Salisbury Sales, SP1 on +44 1722 515917 * (local rate)
Disclaimer
Property descriptions and related information displayed on this page, with the exclusion of Running Costs data, are marketing materials provided by Hamptons - Salisbury Sales, and do not constitute property particulars. Please contact Hamptons - Salisbury Sales for full details and further information. The Running Costs data displayed on this page are provided by PrimeLocation to give an indication of potential running costs based on various data sources. PrimeLocation does not warrant or accept any responsibility for the accuracy or completeness of the property descriptions, related information or Running Costs data provided here.





























.png)

