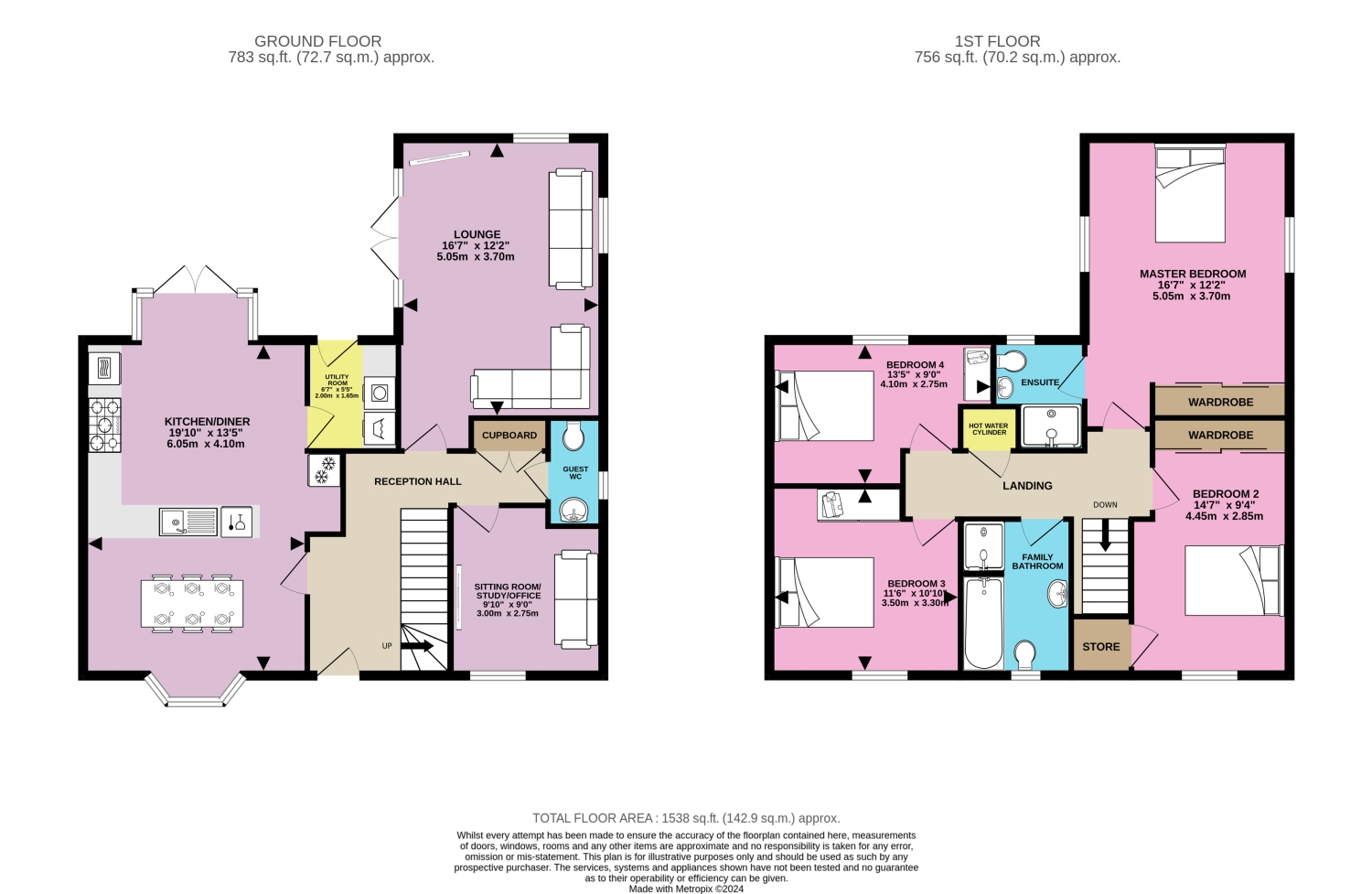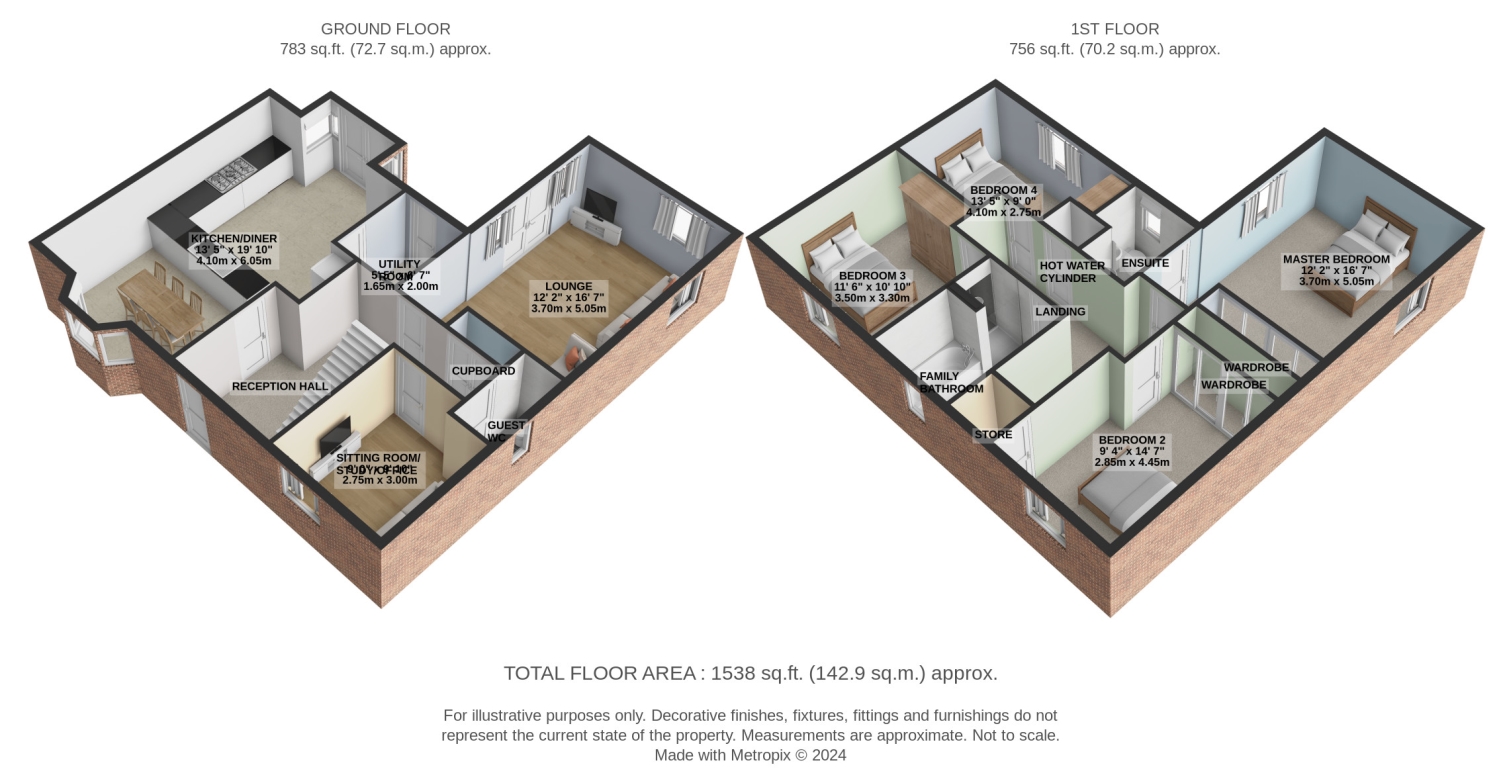Detached house for sale in East Lawn Drive, Doveridge, Ashbourne DE6
* Calls to this number will be recorded for quality, compliance and training purposes.
Property features
- Four Double Bedrooms
- Close to Excellent Transport Links
- Double Garage & Off-Road Parking for Three Vehicles
- Popular Village Location
- Beautifully Presented and Well Balanced Home
- Landscaped Garden
- Plantation Shutters To All Windows
- Large Kitchen Diner
- Within Catchment of Thomas Alleyne's School
Property description
If you're striving to take the next step on the property ladder, then this home may be your opportunity. Located in a quiet spot on the development with a delightful outlook this spacious executive home leaves you wanting for nothing.
As soon as you enter the home the space on offer is apparent with the large welcoming entrance hall. The entrance hall is the hub of the home and gives access to all areas. The showpiece of the ground floor is the large and well stocked kitchen, dining, living space where nothing is left wanting and extends from the front to the back of the home. The say kitchens sell houses, and this versatile space has everything catered for. Supplementary to the kitchen is the convenient utility room with space and plumbing for a washing machine and dryer.
Completing the ground-floor accommodation is the lounge and study. The lounge is a comfortable, family space with direct access to the private rear garden. It is also a light and bright space with its dual aspect outlook allowing lots of natural light to flood the room. The study is another versatile space that's equally at home as an office space, hobby room or TV room. In addition, there is the ever-convenient guest WC and handy storage cupboard for shoes and coats etc.
On the first floor you have four double bedrooms and the family bathroom. The master-suite is a large bedroom with fitted wardrobes and ensuite shower room. Bedroom two is another large space also with the benefit of fitted wardrobes. Bedrooms three and four again are double rooms with ample space for a good range of bedroom furniture. The family bathroom, in keeping with the rest of the home, is another good size with bath, separate shower cubicle, wash basin and toilet.
The outside space is well balanced with the home and is a private and secure space for family entertaining. The rear garden has had a recent landscaped makeover and is now a good mix of Indian stone patio, lawn and private area currently home to a hot-tub. This home also a double garage in addition to off-road parking for three vehicles.
Please read on to see what each room has to offer, take the time to study the floorplan and photos and if this home is starting to tick a few boxes then please call us to arrange your viewing. We are available 7 days a week and into the evenings too.
Additional Information - Please note there is an annual service charge for management and maintenance of common ground of around £325
Reception Hall
Large inviting space setting the tone for the rest of the home. Giving access to all areas including a handy storage cupboard and guest wc.
Open Plan Dining/Kitchen/Family Room
6.05m x 4.1m - 19'10” x 13'5”
The heart of the home and a versatile space. With a large box bay with French doors to the rear garden and bay window to the front it is a light and bright space too. The kitchen is well stocked too with eye-level double oven and inset 6 ring gas hob, integrated fridge/freezer and dishwasher. Such is the space in here you have the versatility to have a dining table in the kitchen area leaving the space by the bay window for some additional lounge furniture making this the perfect family space.
Utility
2m x 1.65m - 6'7” x 5'5”
Supplementary to the kitchen is the utility room with space and plumbing for a washing machine and dryer and additional storage solutions. A personnel door grants further access to the rear garden.
Lounge
5.05m x 3.7m - 16'7” x 12'2”
Another well-balanced room with French doors to the rear garden and dual aspect outlook its another room that benefits from lots of natural light.
Study/Family Room/Play Room
3m x 2.75m - 9'10” x 9'0”
An additional reception room with a host of uses. It has previously been utilised as an office and a 5th bedroom for a dependant relative but is now equally as pleasant as a quiet sitting room that is television enabled.
Master Bedroom With Ensuite
5.05m x 3.7m - 16'7” x 12'2”
Huge bedroom with fitted wardrobes, again with dual aspect and ensuite shower room adjacent.
Bedroom 2
4.45m x 2.85m - 14'7” x 9'4”
Double room again with fitted wardrobes and additional storage over the stairwell.
Bedroom 3
3.5m x 3.3m - 11'6” x 10'10”
Double bedroom overlooking the front aspect with ample room for a good range of bedroom furniture.
Bedroom 4
4.1m x 2.75m - 13'5” x 9'0”
The smallest of the bedrooms but still a good double room nonetheless, and a sensible layout to accommodate furniture.
Property info
For more information about this property, please contact
EweMove Sales & Lettings - Uttoxeter, BD19 on +44 1889 735133 * (local rate)
Disclaimer
Property descriptions and related information displayed on this page, with the exclusion of Running Costs data, are marketing materials provided by EweMove Sales & Lettings - Uttoxeter, and do not constitute property particulars. Please contact EweMove Sales & Lettings - Uttoxeter for full details and further information. The Running Costs data displayed on this page are provided by PrimeLocation to give an indication of potential running costs based on various data sources. PrimeLocation does not warrant or accept any responsibility for the accuracy or completeness of the property descriptions, related information or Running Costs data provided here.







































.png)
