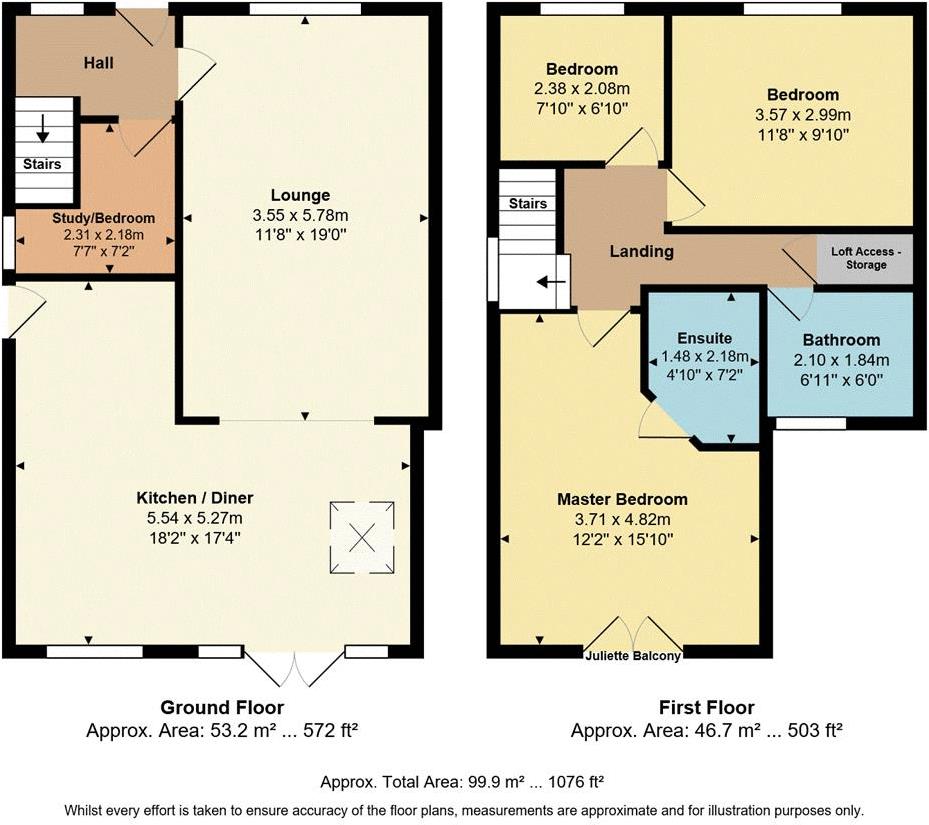Semi-detached house for sale in Plumpton Drive, Bradford BD2
* Calls to this number will be recorded for quality, compliance and training purposes.
Property features
- 3/4 bedrooms
- Double storey extension
- Semi-detached
- 2 reception rooms
- 2 bathrooms
- Double garage
- Stunning kitchen
- Ample parking
- Sought after location
Property description
** 3/4 bedroom semi-detached ** double storey rear extension ** superbly presented ** high quality throughout ** stunning kitchen ** 2 reception rooms ** 2 bathrooms ** double garage ** ample parking **
The accommodation comprises: Front new composite door into the entrance hall, with modern panelled staircase, laminate flooring and access to guest bedroom 4/office. The spacious lounge has a media wall with a log effect living flame gas fire. There is a large picture window with timber venetian blinds allowing lots of natural light, feature painted wall with light décor, deep set skirting boards, cornice ceiling with recessed LED lighting, Industrial pendant lighting, Victorian cast Iron radiators, solid French Oak floor & open plan into dining kitchen.
The modern dining kitchen consists of a range of gloss black/white base & wall units, with black solid granite worktops, acrylic sink with mixer tap & metro tiled splashbacks. Integrated brushed chrome double oven with Induction hob, & extractor over, integrated dishwasher, 2 x wine fridges and space for an American fridge/freezer. Ample space to accommodate a dining table & chairs. French doors with roller blinds open into the rear garden.
All three bedrooms are situated on the first floor alongside the family bathroom, the generous master benefits from modern panelled walls, Juliette balcony, fitted mirrored wardrobes, carpet flooring & well equipped en-suite shower room. Two further bedrooms all finished with light modern décor, carpet floor and wardrobes to bedroom 2. The family bathroom comprises of a three piece suite in white with deep fill jacuzzi tub, over rain shower in chrome, floating hand wash basin, push button w.c., finished with slate tiled walls & floor. Border and chrome towel radiator. There is a velux window in the loft which could be developed further.
Externally there is a block paved drive to the front, side and rear with a modern gate to the side and detached double garage to the rear.
Property info
For more information about this property, please contact
WW Estates, BD2 on +44 1274 067254 * (local rate)
Disclaimer
Property descriptions and related information displayed on this page, with the exclusion of Running Costs data, are marketing materials provided by WW Estates, and do not constitute property particulars. Please contact WW Estates for full details and further information. The Running Costs data displayed on this page are provided by PrimeLocation to give an indication of potential running costs based on various data sources. PrimeLocation does not warrant or accept any responsibility for the accuracy or completeness of the property descriptions, related information or Running Costs data provided here.









































.png)
