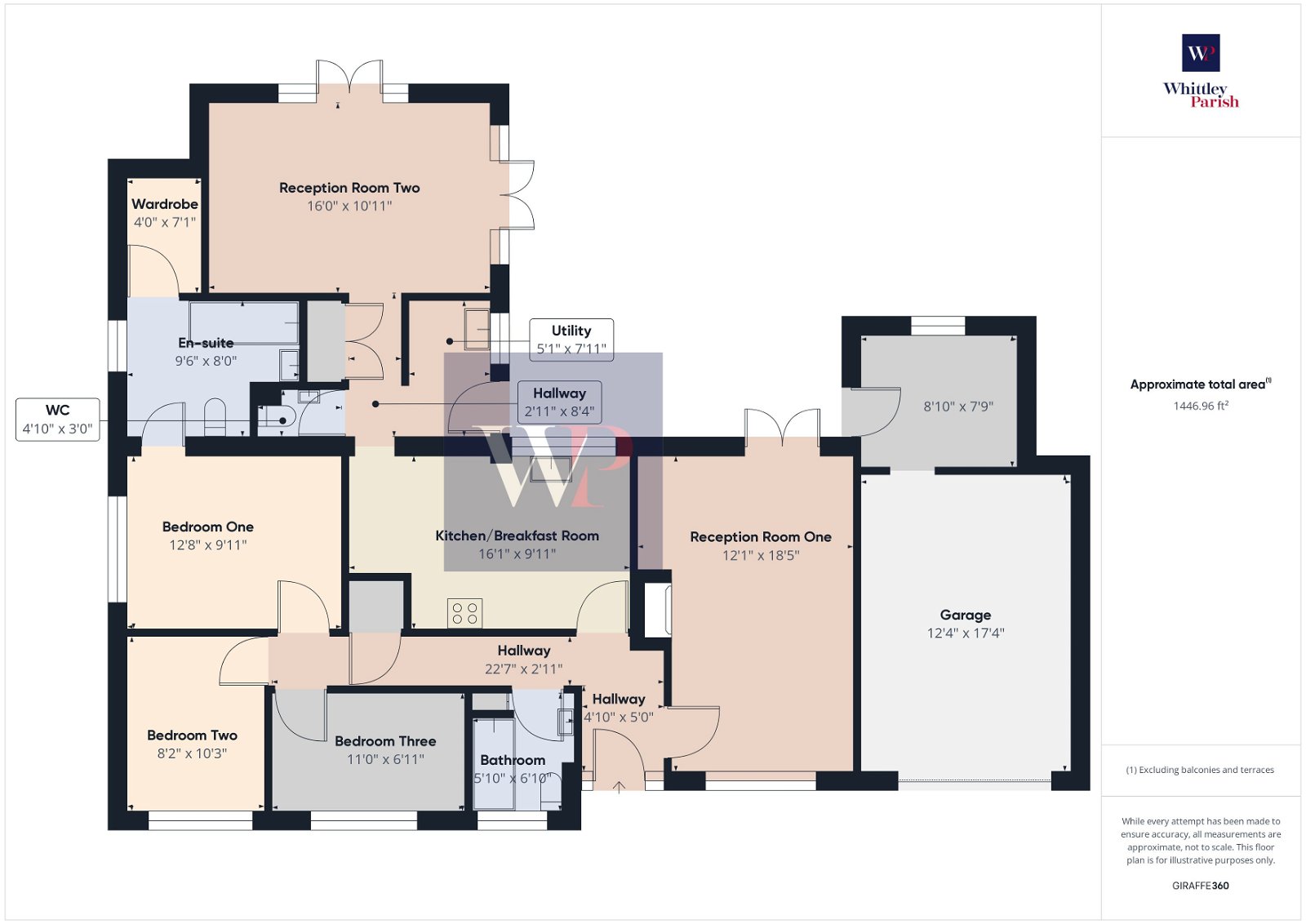Bungalow for sale in Goldbrook, Hoxne, Eye IP21
* Calls to this number will be recorded for quality, compliance and training purposes.
Property features
- Guide Price £500,000 - £525,000
- 0.18 acre plot approx
- Immaculately presented throughout
- En-suite facilities
- Rural outlook
- 2 reception rooms
- Significantly enhanced & upgraded
- Mains drainage - Oil heating
- Freehold - EPC Rating D
- Council Tax Band C
Property description
Nestled in the peaceful village of Hoxne, surrounded by the picturesque Waveney Valley in the north Suffolk countryside, lies a hidden gem. Hoxne is renowned as one of the most charming villages along the Waveney Valley, with a rich history. Legend has it that King Edmund sought refuge under the bridge in Goldbrook here in 870. Just 5 miles southeast of Diss, this village boasts convenient amenities like a primary school, post office, cozy pub, elegant church and vibrant village hall. For a wider array of facilities, head to the nearby market town of Diss, hosting a mainline railway station offering direct services to London Liverpool Street and Norwich.
The property comprises a three bedroom detached bungalow, believed to have been originally built in the 1960s of brick and block cavity wall construction, with wood casement double glazed windows and doors, whilst being heated by a modern oil fired boiler. Recently, the property has undergone significant enhancements and upgrades, renovated to a high specification, and maintained in excellent decorative order. All rooms are generously sized with high ceilings, enhancing the sense of space and light. The two reception rooms provide versatile living spaces, with total accommodation extending to over 1,400 square feet
The external gardens have been beautifully landscaped, now thriving with a variety of plants. At the front, ample off-road parking is available on a sturdy driveway leading up to the bungalow and attached garage. The garage features an electric roller door, with power and lighting connected, and a workshop area at the back. Both the front and rear of the property offer peaceful leafy green views. To the rear, the gardens adjoin established woodland, providing a delightful backdrop.
Entrance hall:
A pleasing and spacious first impression with high floor to ceiling height flowing through accentuating the feeling of space. Replaced internal doors to the principal rooms.
Reception room one: - 3.68m x 5.61m (12'1" x 18'5")
A bright and spacious double aspect room with window to front and French upvc doors to rear giving views and access onto the rear gardens. A focal point of the room being the open fireplace with inset cast iron stove upon a slate hearth and oak mantle over.
Reception room two: - 4.88m x 3.33m (16'0" x 10'11")
A most impressive room found to the rear of the property enjoying a double aspect with two sets of French doors giving access onto the rear gardens. Vaulted ceiling.
Kitchen/breakfast room: - 4.90m x 3.02m (16'1" x 9'11")
With window overlooking the rear gardens, this immaculately presented kitchen offers an extensive range of wall and floor units, work surfaces, electric Rangemaster with induction hob and extractor above, space and plumbing for dishwasher, porcelain one and half bowl sink with drainer and mixer tap, water softener fitted below.
Bathroom: - 1.78m x 2.08m (5'10" x 6'10")
With frosted window to front comprising a modern three piece suite in white with panelled bath and shower over, low level wc and hand wash basin over vanity unit. Heated towel rail. Fully tiled. Storage cupboard to side.
Utility: - 1.55m x 2.41m (5'1" x 7'11")
Door to side giving external access, roll top work surfaces, storage cupboards, inset stainless steel sink with drainer and mixer tap, space for washing machine.
Bedroom one: - 3.86m x 3.02m (12'8" x 9'11")
A generous principal bedroom having the luxury of en-suite facilities and dressing room.
En-suite: - 2.90m x 2.44m (9'6" x 8'0")
A well proportioned en-suite with panelled bath and shower over hand wash basin over vanity unit, low level wc and heated towel rail. Access to the dressing room.
Bedroom two: - 2.49m x 3.12m (8'2" x 10'3")
A double bedroom found to the front of the property with a leafy green outlook.
Bedroom three: - 3.35m x 2.11m (11'0" x 6'11")
Offering versatile use if not required as a bedroom, would serve well as an office/study area.
Services:
Drainage - mains
Heating - oil
EPC Rating - D
Council Tax Band - C
Tenure - freehold
Property info
For more information about this property, please contact
Whittley Parish, IP22 on +44 1379 441937 * (local rate)
Disclaimer
Property descriptions and related information displayed on this page, with the exclusion of Running Costs data, are marketing materials provided by Whittley Parish, and do not constitute property particulars. Please contact Whittley Parish for full details and further information. The Running Costs data displayed on this page are provided by PrimeLocation to give an indication of potential running costs based on various data sources. PrimeLocation does not warrant or accept any responsibility for the accuracy or completeness of the property descriptions, related information or Running Costs data provided here.












































.png)

