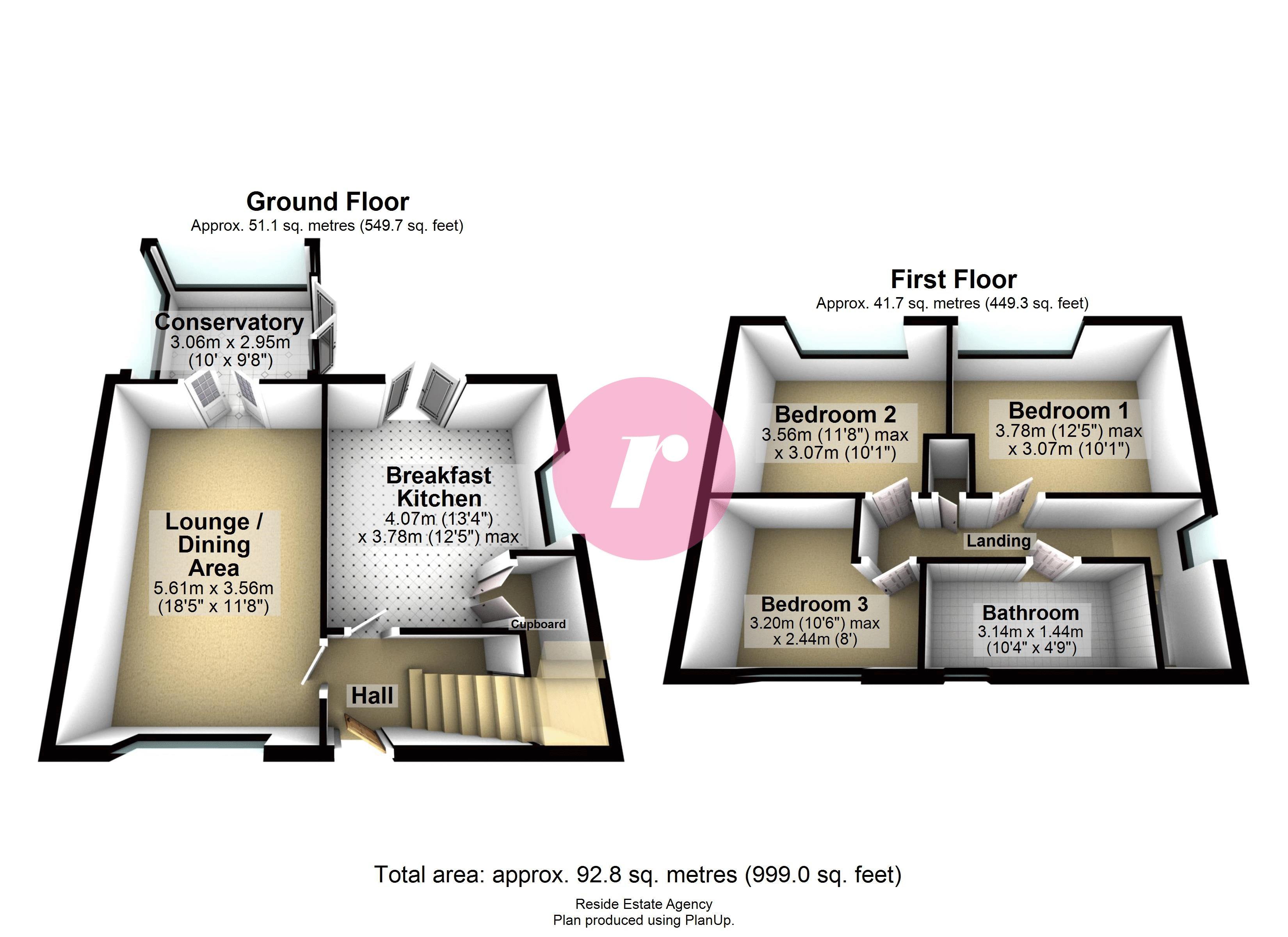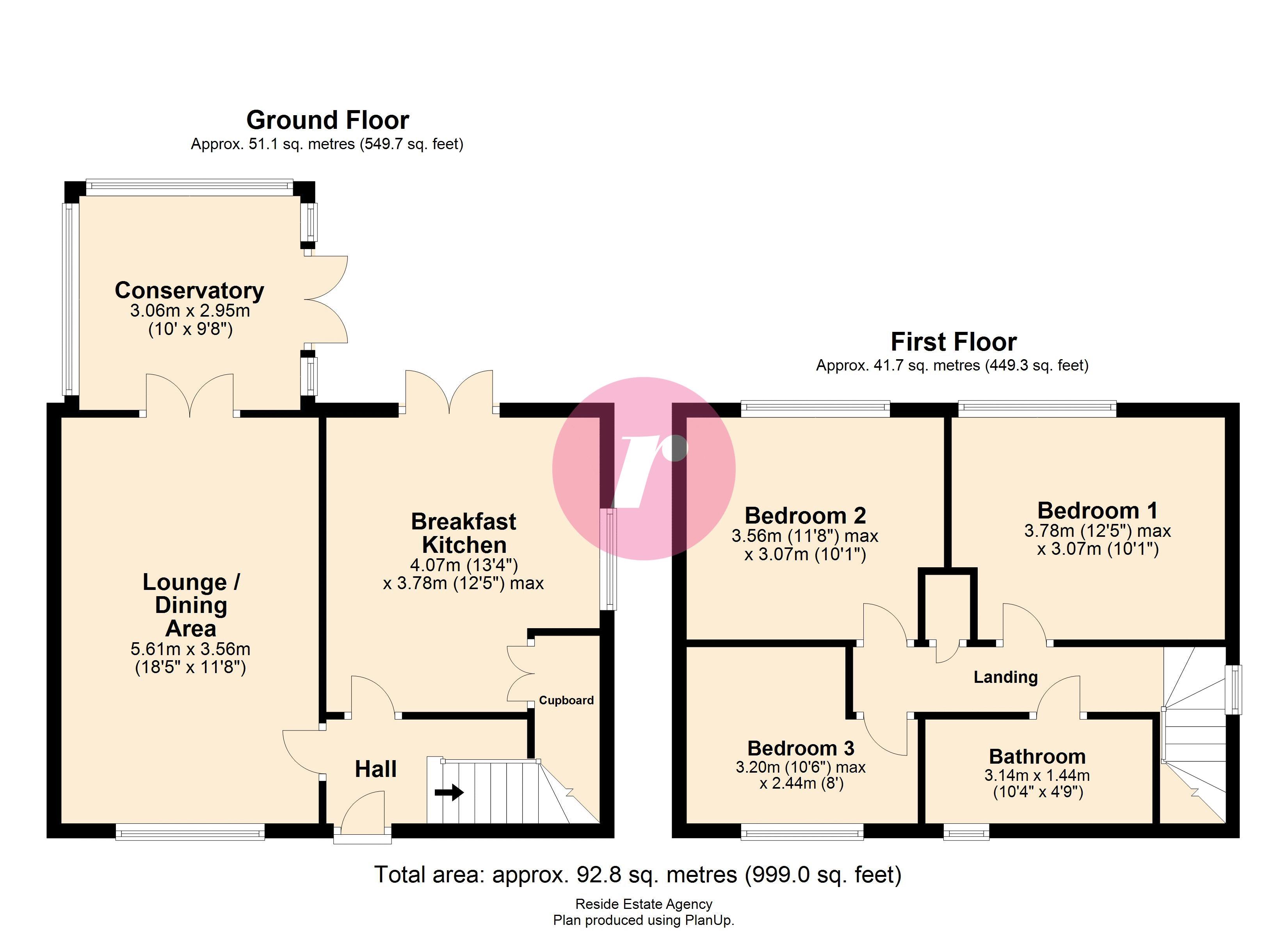Semi-detached house for sale in The Elms, Smithybridge, Littleborough OL15
* Calls to this number will be recorded for quality, compliance and training purposes.
Property features
- Semi-Detached House
- Three Bedrooms
- Large Lounge / Dining Area
- Fitted Kitchen With Central Island
- Superb Conservatory
- Three-Piece Bathroom
- Landscaped Garden To Front
- Extensive Rear Garden
- Delightful Countryside Views
- Quiet Cul-De-Sac Location
Property description
This traditional semi-detached house is located on the doorstep of Wardle & Littleborough villages, Hollingworth Lake and the local train station which provides access to Leeds and Manchester city centres. Also within walking distance are Oftsed rated primary & secondary schools.
Internally, the well-proportioned property offers ideal family living accommodation whilst briefly comprising of an entrance hall, lounge / dining area, breakfast kitchen, conservatory, three bedrooms and three-piece bathroom. The property benefits from having gas central heating and upvc double glazing throughout.
Landscaped garden at the front with a patio area and artificial lawn. To the rear, an extensive yet low maintenance garden affording delightful countryside views.
The property is freehold!
Ground Floor
Entrance Hall (4' 9'' x 4' 4'' (1.44m x 1.32m))
Stairs to the first floor with a storage cupboard underneath
Lounge / Dining Area (18' 6'' x 11' 8'' (5.64m x 3.56m))
Large, versatile room
Breakfast Kitchen (13' 4'' x 12' 5'' (4.07m x 3.78m))
Incorporating a central island, abundance of storage, integrated appliances and patio doors to outside
Conservatory (9' 8'' x 10' 0'' (2.95m x 3.06m))
Patio doors to outside
First Floor
Landing (10' 11'' x 2' 11'' (3.34m x 0.9m))
Storage cupboard
Bedroom One (12' 5'' x 10' 1'' (3.78m x 3.07m))
Double room
Bedroom Two (11' 8'' x 10' 1'' (3.56m x 3.07m))
Double room
Bedroom Three (10' 6'' x 8' 0'' (3.2m x 2.44m))
Single room currently used as a dressing room
Bathroom (4' 9'' x 10' 4'' (1.44m x 3.14m))
Three-piece suite comprising of a low level wc, wash hand basin and corner bath with overhead shower
Heating
The property benefits from having gas central heating and upvc double glazing throughout
External
Landscaped garden at the front with a patio area and artificial lawn. To the rear, an extensive yet low maintenance garden affording delightful countryside views
Additional Information
Tenure - Freehold
EPC Rating - awaiting assessment
Council Tax Band - B
Property info
For more information about this property, please contact
Reside, OL16 on +44 1706 408750 * (local rate)
Disclaimer
Property descriptions and related information displayed on this page, with the exclusion of Running Costs data, are marketing materials provided by Reside, and do not constitute property particulars. Please contact Reside for full details and further information. The Running Costs data displayed on this page are provided by PrimeLocation to give an indication of potential running costs based on various data sources. PrimeLocation does not warrant or accept any responsibility for the accuracy or completeness of the property descriptions, related information or Running Costs data provided here.




























.png)
