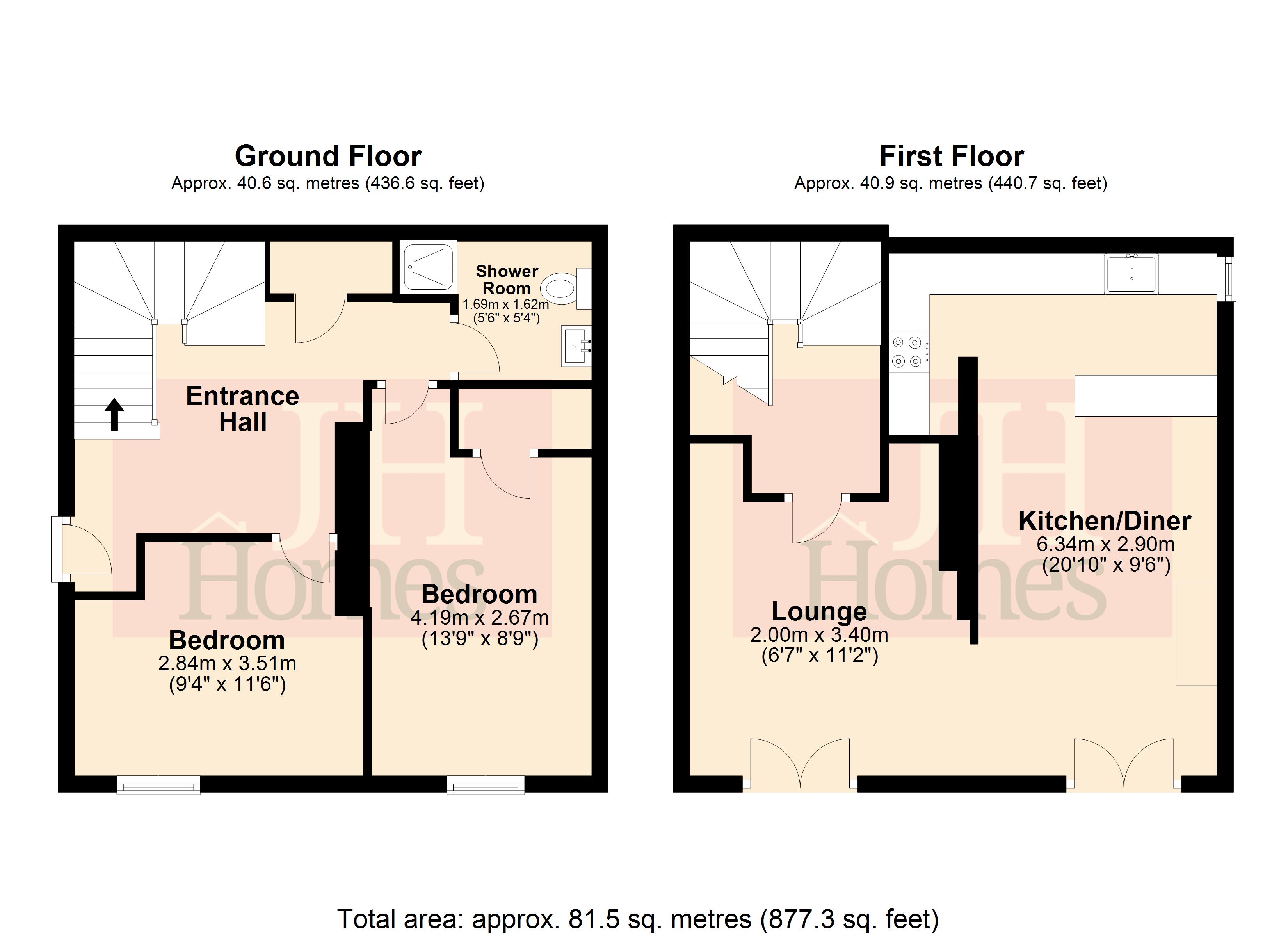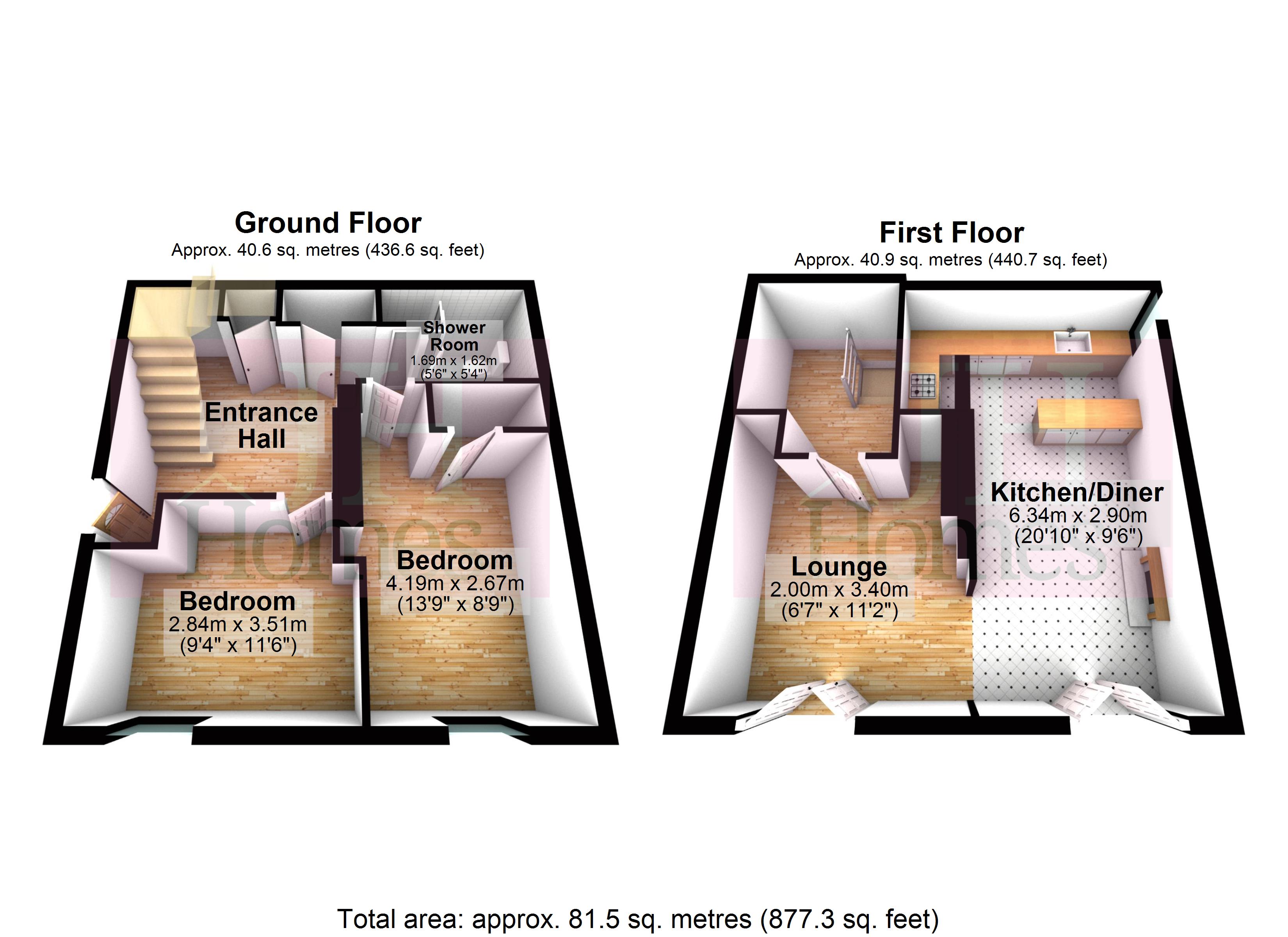Maisonette for sale in White Hart Yard, Market Place, Ulverston LA12
* Calls to this number will be recorded for quality, compliance and training purposes.
Property features
- Apartment Laid Out Over Two Floors
- Communal Entrance To Two Apartments
- Two Double Bedrooms
- Shower To Ground Floor
- Entrance Hall With Storage
- Lounge With Juliette Balcony
- Kitchen Area With Breakfast Bar
- Wood Burner To Family Room
- Close To Ulverston Town
- Sold With No Upper Chain
Property description
Situated a short jaunt from the main cobbled streets of fantastic Ulverston town centre this duplex apartment has everything a house would bring but lending itself to a perfect lock up and leave second home. A buyer will be pleasantly surprised to find ample sized rooms, woodburning stove, ample storage and feature beams not to mention it having views of our popular Hoad Monument. Whilst being easy access to the hustle and bustle of town its tucked away position would lead you to believe you were once inside far away from our ample restaurants, pubs, cafes and quaint shops.
Situated a short jaunt from the main cobbled streets of fantastic Ulverston town centre this duplex apartment has everything a house would bring but lending itself to a perfect lock up and leave second home. A buyer will be pleasantly surprised to find ample sized rooms, woodburning stove, ample storage and feature beams not to mention it having views of our popular Hoad Monument. Whilst being easy access to the hustle and bustle of town its tucked away position would lead you to believe you were once inside far away from our ample restaurants, pubs, cafes and quaint shops. Comprising of two double bedrooms, modern shower room to the lower floor with stairs leading to an upper floor offer two rooms with open access between creating a kitchen/diner/snug with breakfast area and lounge space both with wooden, glazed double doors to Juliette balconies. All in all we believe that this is a fantastic opportunity to purchase a wonderful property in a central location.
Entered through a communal wooden door into:
Communal hall Stairs lead to two apartments, meters and ceiling light.
Accessed through a wooden door into:
Entrance hall Stairs lead to the first floor with under stairs storage, access to two bedrooms, shower room and further storage cupboard with shelving space and housing the hot water tank. Two ceiling light points, electric wall mounted radiator and exposed beams.
Bedroom 13' 9" x 8' 9" (4.19m x 2.67m) Further double bedroom with wooden single glazed window to the side, electric wall mounted radiator and ceiling light point. Cupboard with hanging rail.
Bedroom 9' 4" x 11' 6" (2.84m x 3.51m) Double room with wooden single glazed windows to the side. Ceiling light point, electric wall mounted radiator and exposed beam.
Shower room 5' 6" x 5' 4" (1.68m x 1.63m) Fitted with a three piece suite comprising of shower cubicle with electric shower, wall hung wash hand basin with mixer tap and low level, dual flush WC. Fully tiled to walls, floor tiling, electric ladder style towel radiator, ceiling light point, extractor and wall mounted heater.
First floor landing Light tube for natural light, wall light and wooden door into:
Lounge 6' 7" x 11' 2" (2.01m x 3.4m) Wooden flooring with wooden glazed double doors to a metal Juliette balcony offer a view over roof tops to Hoad Monument. Two electric wall mounted radiators, arched alcoves with lighting and high level storage. Exposed beams, intercom, ceiling light point and Velux roof window allowing ample natural light. Open to:
Kitchen/diner/snug 20' 10" x 9' 6" (6.35m x 2.9m) Snug area
Wooden glazed double doors open to a metal Juliette balcony with views over roof tops to Hoad Monument. Wooden flooring, spot lights to ceiling, loft access, wall mounted electric radiator and wood burner set to tooled hearth with exposed flue.
Kitchen/diner
Fitted with a range of matching base, wall and drawer units with worktop over incorporating sink and drainer with swan necked mixer tap and hob. Eye level oven and grill, spot lights to ceiling, further moveable spot lights to cooking area and wooden window to other side. Tiled splash backs, tiled floor and space for upright fridge/freezer and plumbing and space for washing machine. A natural divide is created with a 'P' shaped breakfast bar with pendant light.
General information tenure: Leasehold - 999 Years from 1st January 1989
council tax: B
local authority: Westmorland & Furness Council
services: Mains electric, gas, drainage and water are connected.
Property info
For more information about this property, please contact
J H Homes, LA12 on +44 1229 382809 * (local rate)
Disclaimer
Property descriptions and related information displayed on this page, with the exclusion of Running Costs data, are marketing materials provided by J H Homes, and do not constitute property particulars. Please contact J H Homes for full details and further information. The Running Costs data displayed on this page are provided by PrimeLocation to give an indication of potential running costs based on various data sources. PrimeLocation does not warrant or accept any responsibility for the accuracy or completeness of the property descriptions, related information or Running Costs data provided here.


































.png)