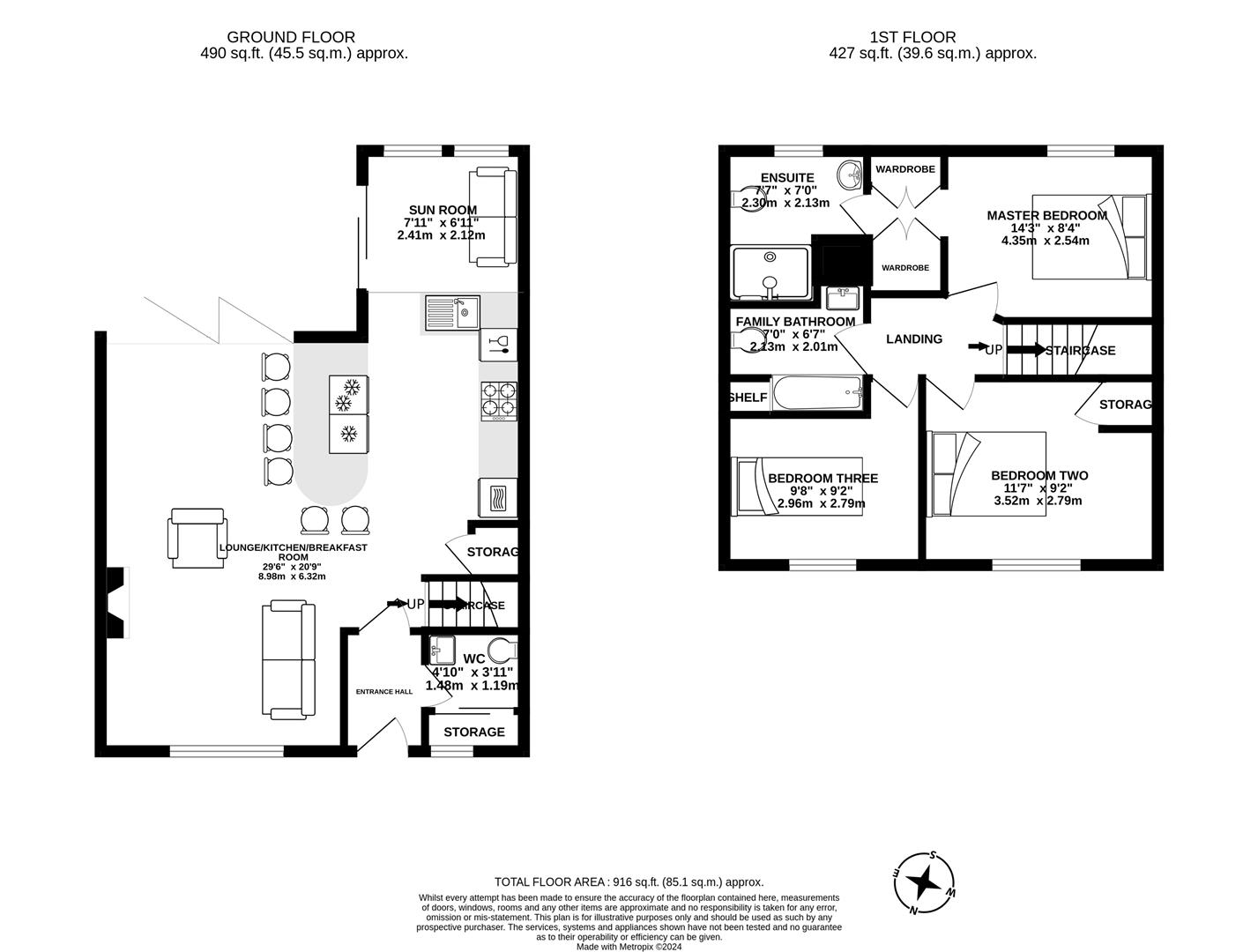End terrace house for sale in Fox Lane, Leyland PR25
* Calls to this number will be recorded for quality, compliance and training purposes.
Property features
- Three Bedroom
- End Terrace
- Deceptively Spacious
- Private Parking
- Close To Amenities
- Must Be Viewed
- EPC Rating B
- Approx 921 sq.ft
Property description
Ben Rose Estate Agents are delighted to present to the market this beautifully maintained three-bedroom end terrace property located in Leyland. Situated within a 'Conservation Area', this property boasts a unique historical significance, being one of four new houses reconstructed in 2016 from the remaining facade of 'The National School', which dates back to 1842. Conveniently positioned within walking distance of the Town Centre, this home offers easy access to superb local schools, supermarkets, and amenities, as well as excellent travel links via the nearby M6, M61, and M65 motorways. Additionally, Runshaw College is just a mile away, and the award-winning Worden Park is nearby.
Upon entering the property, you are greeted by a welcoming hallway with a convenient WC tucked discreetly to the right, housing the Biasi Combi boiler, electrics, plumbed washing machine and additional storage behind discreet sliding wooden doors. An oak wood door leads to the spacious open-plan Lounge/Kitchen/Dining and Sunroom area. The lounge area features a Sash Window to the front aspect and Bifold doors to the rear, which overlook the paved courtyard garden. A gas log burner sits within an exposed brick fireplace, complete with a rustic wood beam mantle above. A large breakfast bar, seating up to six people, separates the lounge from the high-spec kitchen, which boasts a range of high-quality wall and base units with under lighting. Appliances include Neff branded integrated fridge, freezer, dishwasher, gas hob with overhead extractor, and a wall-mounted electric oven with microwave above. An additional area to the rear of this open plan space features windows on one side, 2x Velux windows in the ceiling, and sliding doors opening onto the courtyard. Throughout the ground floor, you'll find high-quality wood-effect laminate flooring and ceiling spotlights.
Ascending the staircase with open painted spindles, you reach the second-floor landing, offering access to the partially boarded loft space via fitted drop-down ladders. Here, you'll find two double bedrooms and a large single bedroom. The master bedroom, with a rear aspect window, leads through to a dressing area with double fitted wardrobes and an ensuite bathroom featuring a double shower, toilet, washbasin, and storage unit. The second double bedroom also boasts quality fitted wardrobes and a dressing table, with a sash window to the front. The third bedroom is a spacious single with fitted wardrobes and a sash window to the front. Additionally, there's a three-piece family bathroom on this floor with an over the bath shower, extractor fan, and fully tiled walls and floor. All bedrooms, along with stairs and landing, are carpeted throughout.
The South-facing secluded courtyard garden is paved and contains a variety of established plants, evergreen shrubs, a blossom tree, a painted shed, and a garden storage box. Additionally, there's a double electric socket and an outside tap. A gate leads to the communal car park with a small landscaped garden area, in the car park there is one guaranteed parking space and one additional visitor space allocated to the property.
This property has been tastefully decorated and maintained to an exceptionally high standard, with the added bonus of excellent insulation within the cavity walls and loft space.
Property info
For more information about this property, please contact
Ben Rose Estate Agents, PR25 on +44 1772 913268 * (local rate)
Disclaimer
Property descriptions and related information displayed on this page, with the exclusion of Running Costs data, are marketing materials provided by Ben Rose Estate Agents, and do not constitute property particulars. Please contact Ben Rose Estate Agents for full details and further information. The Running Costs data displayed on this page are provided by PrimeLocation to give an indication of potential running costs based on various data sources. PrimeLocation does not warrant or accept any responsibility for the accuracy or completeness of the property descriptions, related information or Running Costs data provided here.





































.png)
