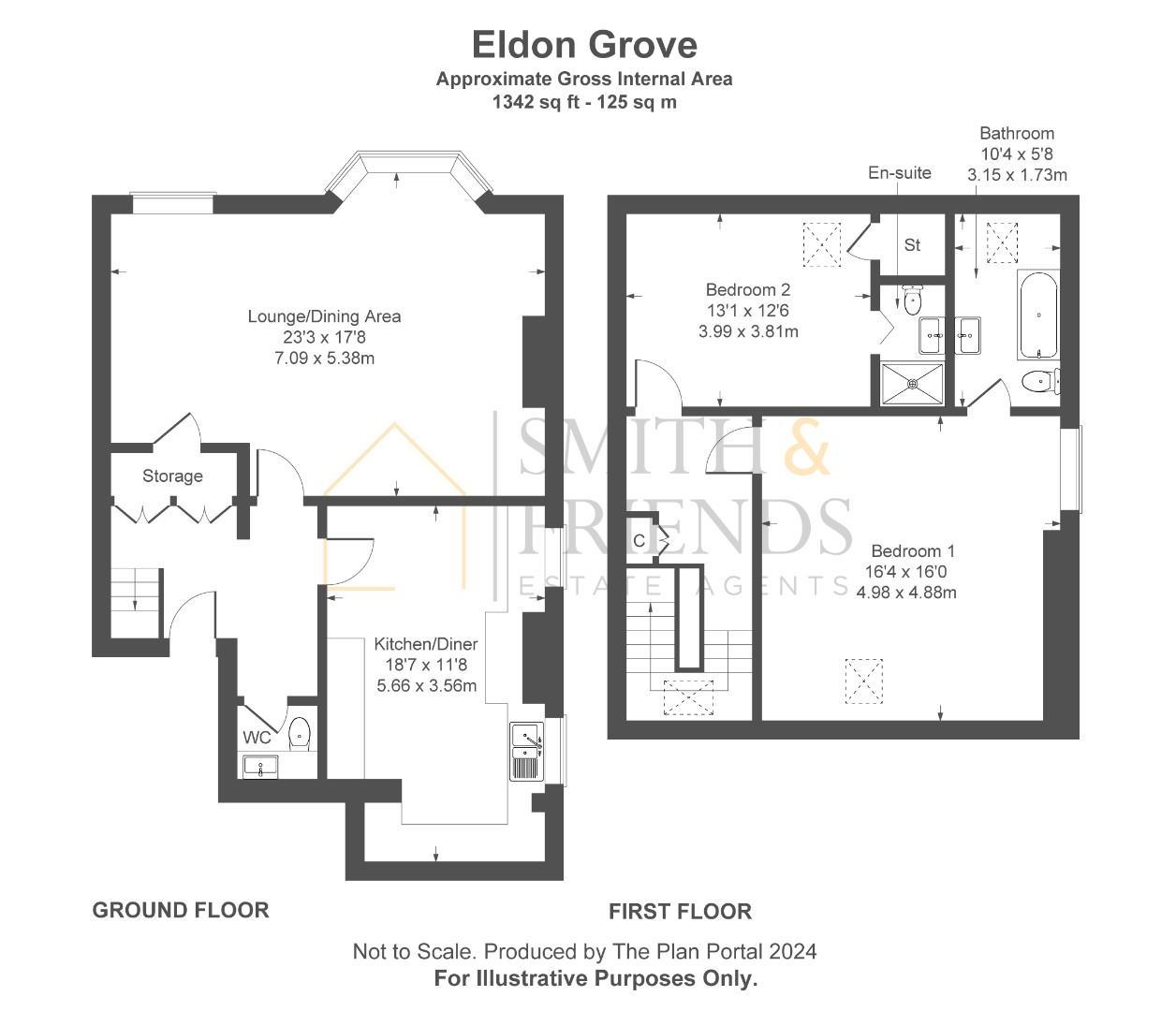Flat for sale in Eldon Grove, Hartlepool TS26
* Calls to this number will be recorded for quality, compliance and training purposes.
Property features
- Rarely Available Apartment
- Accommodation Over Two Floors
- Spacious & Well Presented Throughout
- Two double bedroms
- En-Suites To Both Bedrooms
- Modern Kitchen/Diner With Appliances
- Generous Lounge/Dining Room
- Allocated Parking Space & Visitors Parking
- Private Garden To The Rear
- Viewing Recommended
Property description
A most impressive two bedroom apartment, spread over two floors with spacious and well proportioned living accommodation. The apartment is well positioned with pleasant views overlooking the bowling green and tennis courts. A rarity to the market, this unique architect designed property features uPVC double glazing, gas central heating, modern kitchen with integrated appliances included, en suite facilities to both bedrooms, telecom entry system, allocated parking, visitors parking and personal garden. Briefly comprising: Communal entrance porch, shared entrance hall with staircase to the apartments, private entrance hall, guest cloakroom/WC, spacious lounge/dining room, quality fitted kitchen including integrated appliances and cooking range. To the upper floor are two generous sized bedrooms, bedroom one benefits from an en suite bathroom, whilst bedroom two benefits from an en suite shower room. Externally, the property features an allocated parking space, visitor's parking and separate private garden plot. An internal viewing comes highly recommended to appreciate the accommodation, location and finish on offer.
Communal Porch
Attractive original tiled entrance via secure glazed entrance door with glazed side screens and fanlight above.
Communal Entrance Door
Accessed via secure telecom entry system, glazed door with attractive stained glass fanlight above.
Entrance Hallway
Double cloaks cupboard, stairs to the top floor, fitted carpet, coving to ceiling, convector radiator.
Cloakroom/Wc
Fitted with a modern two piece white suite and chrome fittings comprising: Inset wash hand basin with chrome mixer tap and white gloss cabinet below, concealed WC with matching white gloss back and vanity area above, tiled splashback, coving to ceiling, extractor fan, convector radiator.
Lounge/Dining Room (7.09m x 5.38m into the bay, narrowing to 3.96m in)
A generous open plan kitchen/dining room with uPVC double glazed bay window to front and additional uPVC double glazed window, attractive feature fire surround with fire, shelving to alcove, fitted carpet, television point, coving to ceiling, two convector radiators.
Kitchen/Diner (5.66m x 3.56m (18'7 x 11'8))
Fitted with a range of 'oak' effect wall, base and drawer units with contrasting worktops and splashback tiling, inset stainless steel sink and drainer with mixer tap, cooking range with gas hob, warming plate, double oven and extractor over, integrated fridge and freezer, plumbing for washing machine, dryer and dishwasher, uPVC double glazed windows overlooking the bowling green, laminate flooring, coving and spotlights to ceiling, convector radiator.
Upper Floor
Large airing cupboard.
Bedroom 1 (4.98m x 4.88m (16'4 x 16'00))
UPVC double glazed window to side (overlooking the bowling green), Velux window to rear, fitted carpet, coving to ceiling convector radiator.
En Suite Bathroom/Wc (3.15m x 1.73m (10'4 x 5'8))
Fitted with a modern three piece white suite and chrome fittings comprising: Panelled bath with shower over, wash hand basin with mixer tap and vanity storage below, low level WC, tiled walls, convector radiator, Velux window.
Bedroom 2 (3.99m x 3.81m (13'1 x 12'6))
Two Velux windows to front aspect, fitted carpet, eaves storage, convector radiator.
En Suite Shower Room/Wc
Fitted with a three piece suite with walk-in shower cubicle, low level WC and inset wash hand basin with mixer tap and vanity storage, heated towel rail, tiled walls.
Externally
The property is sold with allocated parking and a private garden to the rear, the garden has been landscaped for easy maintenance, with decorative stones and bedding plants. There are a further two parking spaces for visitor parking.
Nb 1
The property is of leasehold tenure and has a monthly maintenance charge.
Nb 2
Floorplans and title plans are for illustrative purposes only. All measurements, walls, doors, window fittings and appliances, their sizes and locations, are approximate only. They cannot be regarded as being a representation by the seller, nor their agent.
Property info
For more information about this property, please contact
Smith & Friends Estate Agents (Hartlepool), TS26 on +44 1429 718492 * (local rate)
Disclaimer
Property descriptions and related information displayed on this page, with the exclusion of Running Costs data, are marketing materials provided by Smith & Friends Estate Agents (Hartlepool), and do not constitute property particulars. Please contact Smith & Friends Estate Agents (Hartlepool) for full details and further information. The Running Costs data displayed on this page are provided by PrimeLocation to give an indication of potential running costs based on various data sources. PrimeLocation does not warrant or accept any responsibility for the accuracy or completeness of the property descriptions, related information or Running Costs data provided here.







































.png)


