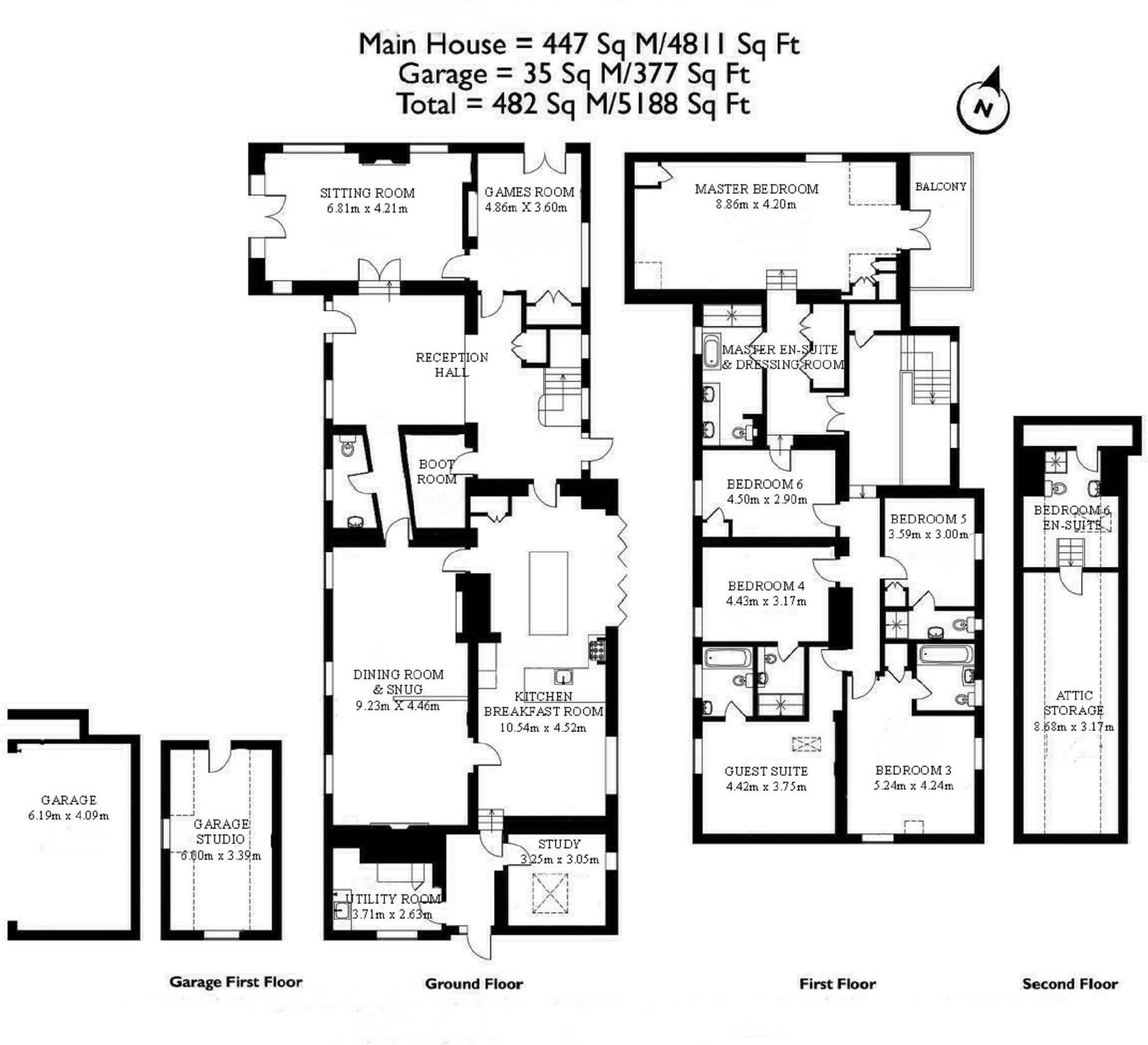Detached house for sale in The Rock, Longhope, Gloucestershire. GL17
* Calls to this number will be recorded for quality, compliance and training purposes.
Property features
- Historic Farmhouse in 5 Acres of Garden, Grounds
- Refurbished-Modernised to High Standard
- Spacious Bespoke Kitchen, 6 En-Suite Bedrooms
- Detached Garage with Home Office Over
- Gloucester, M5, Main Line Rail in Easy Reach
- No onward chain
Property description
Beech Grove is part of a private development of four former historic farm buildings situated on the outskirts of Longhope. The location is rural yet accessible and in easy commuting distance of Gloucester and the M5. The property stands in five acres of private grounds in a delightful setting with extensive lawned gardens and woodland with a natural stream flowing through. The 16th century house has a huge amount of original character and architectural features. It has undergone extensive refurbishment and modernisation to achieve a superior finish with the associated quality fixtures and fittings. It is a unique family home offering generous accommodation, a spacious bespoke designer kitchen, comfortable reception rooms and six en-suite bedrooms, including an impressive master suite. Beech Grove is a desirable family home with a warm and welcoming ambiance in a sought after location. 'No Onward Chain'.
Reception Hall
Windows to front and rear, beamed ceiling, half panelled walls, spacious boot/cloak room, large under stair storage cupboard, superb herringbone brick floor, doors to sitting room, games room, dining room, cloakroom and kitchen breakfast room, door to rear courtyard, stairs to first floor.
Sitting Room
Windows overlooking the garden, deep brick lined fireplace with large wood burning stove, door to games room, French doors to garden.
Games Room
Window to rear, wood panelled walls, bespoke built in bar, engineered hardwood floor, French doors to garden.
Kitchen Breakfast Room
Large open plan kitchen opening into family room. Large central island, granite work surfaces, deep Butler style sink, integrated dishwasher, Stoves range cooker, Samsung fridge freezer, microwave oven, coffee making machine, wine cooler, gloss floor tiles, doors to rear hall and dining room, bi-folding doors to patio.
Dining Room
Windows to front, beamed ceiling, exposed timber frame walls, fireplace with cast iron back plate, built in display cupboard, hardwood floor, open to snug.
Snug
Window with window seat, exposed stone inglenook fireplace with spit roasting arm, large wood burning stove on a tiled hearth, stone floor tiles.
Rear Hall
Beamed ceiling, doors to kitchen, study and utility room.
Study
Window to side, Velux roof light, laminate floor.
Utility Room
Window to front, fitted cabinets, kitchen sink unit, plumbing for appliances, central heating boiler, laminate floor.
Cloakroom
Window to front, wash hand basin, WC, porcelain wall and floor tiles.
Galleried Landing
Window to rear, built in storage cupboard, doors to bedrooms 1,2,3,4,5,6.
Master Bedroom
Bay window overlooking the garden, exposed timber beams, built in dressing table, storage cupboards and wardrobes, French doors to balcony, step down to dressing room and en-suite.
Master Dressing Room
Range of built in wardrobes, double door to en-suite.
Master En-Suite
Window to front, heavily beamed ceiling, large walk in shower, free standing bath, twin wash hand basins, WC, fully tiled with Travertine.
Guest Bedroom
Window to front, Velux roof light, exposed a-frame and timber frame walls, door to ensuite.
Guest En-Suite
Window to front, half panelled walls, bath with drench shower over, traditional WC and wash hand basin, period style floor tiles.
Bedroom 3
Windows side and rear, large cupboard housing boiler and hot water cylinder, door to fully fitted en-suite bathroom.
Bedroom 4
Window to front, door to fully fitted en-suite shower room.
Bedroom 5
Window to rear, built in wardrobe and desk/storage, timber floor boards, door to fully fitted en-suite shower room.
Bedroom 6
Window to front, exposed timber frame walls, built in wardrobe, stairs up to fully fitted en-suite.
Garage-Studio
A detached open fronted cedar clad garage with under cover attached log store. External steps lead to the storage room a potential studio or home office.
Outside
The property is approached along a privately owned drive. Wrought iron gates open into the parking and turning area, this has ample space for workshop and scope for garaging. The main formal garden lies to the rear of the house. A wide terrace with attractive stone walls extends along the rear and steps up to the gently sloping lawn and bespoke raised terrace and barbecue area. This completely secluded area is lined with a variety of trees and shrubs, a productive soft fruit enclosure and small orchard. Between the formal garden and the elevated tree lined paddock is the delightful dingle with meandering stream with small pond, mill wheel and bridge. This part of the garden has a backdrop of natural woodland that reaches out to the boundary.
Directions
WhatThreeWords - ///uplifting.poodle.insiders From the Highnam Roundabout (A48 & A40) west of Gloucester follow the A40 signposted Ross on Wye. Follow the road for 7 miles. The Rocks driveway which leads you to the property is on the right hand side. The property is at the head of the drive through the electric gates.
Property info
For more information about this property, please contact
Ferrino & Partners, GL15 on +44 1594 447897 * (local rate)
Disclaimer
Property descriptions and related information displayed on this page, with the exclusion of Running Costs data, are marketing materials provided by Ferrino & Partners, and do not constitute property particulars. Please contact Ferrino & Partners for full details and further information. The Running Costs data displayed on this page are provided by PrimeLocation to give an indication of potential running costs based on various data sources. PrimeLocation does not warrant or accept any responsibility for the accuracy or completeness of the property descriptions, related information or Running Costs data provided here.












































.gif)
