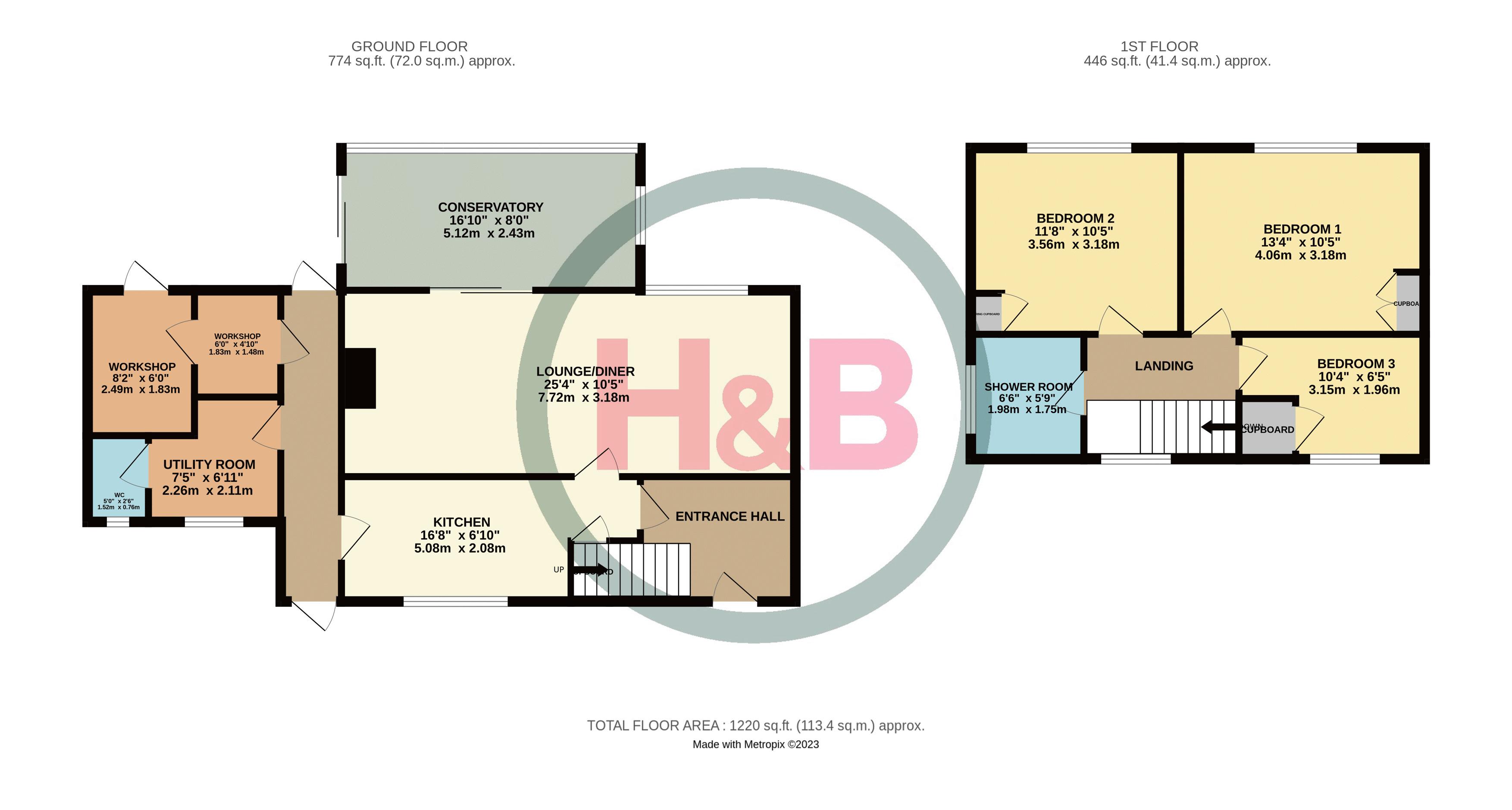Semi-detached house for sale in Rainbow Road, Matching Tye, Harlow CM17
* Calls to this number will be recorded for quality, compliance and training purposes.
Property features
- Semi Detached
- In Need Of Cosmetic Improvement
- Separate Building Plot
- Three Bedrooms
- Westerly Facing Gardens
- EPC Rating: D
- Village Location
- Council Tax Band: D
- Farmland Views
- Garage & Carport
Property description
'...A Semi Detached House In Need Of Modernisation With A Building Plot Set In A Village Location With Westerly Farmland Views! '
This semi-detached family home presents an excellent development opportunity (subject to planning). The main house requires modernization and upgrading throughout and comprises of three bedrooms, an upstairs shower room, galley style kitchen with a good size lounge diner that opens out into a conservatory.
Outside the property benefits from a sizable side garden with access to a garage and carport with driveway, whilst boasting stunning rear westerly facing views over open farm land. There is a separate outbuilding currently shown as a workshop/tool shed, utility and Wc, but this could easily be readapted to provide for a multitude of uses subject to local authority planning consent.
Positioned in the highly desirable village of Matching Tye, renowned for its excellent public house, the house is ideally located for Matching, Sheering and the local amenities of Old Harlow and Hatfield Heath and is a short drive to Churchgate Street primary school as well as the independent school Saint Nicholas. The nearest train station is Harlow Mill and it is a short drive to junction 7a of the M11 which connects with Stansted Airport, Cambridge and Stratford, London.
(please note at the time of instruction a planning application is in with Epping Forest Council for a four bedroom detached house to be built to the side of the existing property, and the planning application can be made available for interested applicants.)
This semi-detached family home, constructed from brick and comprising three bedrooms, presents an excellent development opportunity (subject to planning). It requires some modernization and features convenient attached outbuildings, along with the potential for expansion. The property boasts stunning rear views of open farmland. Additionally, it includes a sizable side garden with independent access to a detached garage and cart port, making it an ideal space for extension pending local authority planning consent. Nestled in the highly desirable village of Matching Tye, renowned for its excellent public house, the residence offers easy proximity to both Matching and Sheering. Its strategic location near the newly opened M11 Junction 7a facilitates convenient travel to London and Cambridge. With close access to Harlow, Bishop’s Stortford, and surrounding areas, this property can only be fully appreciated through internal viewing.
This semi-detached family home, constructed from brick and comprising three bedrooms, presents an excellent development opportunity (subject to planning). It requires some modernization and features convenient attached outbuildings, along with the potential for expansion. The property boasts stunning rear views of open farmland. Additionally, it includes a sizable side garden with independent access to a detached garage and cart port, making it an ideal space for extension pending local authority planning consent. Nestled in the highly desirable village of Matching Tye, renowned for its excellent public house, the residence offers easy proximity to both Matching and Sheering. Its strategic location near the newly opened M11 Junction 7a facilitates convenient travel to London and Cambridge. With close access to Harlow, Bishop’s Stortford, and surrounding areas, this property can only be fully appreciated through internal viewing.
This semi-detached family home, constructed from brick and comprising three bedrooms, presents an excellent development opportunity (subject to planning). It requires some modernization and features convenient attached outbuildings, along with the potential for expansion. The property boasts stunning rear views of open farmland. Additionally, it includes a sizable side garden with independent access to a detached garage and cart port, making it an ideal space for extension pending local authority planning consent. Nestled in the highly desirable village of Matching Tye, renowned for its excellent public house, the residence offers easy proximity to both Matching and Sheering. Its strategic location near the newly opened M11 Junction 7a facilitates convenient travel to London and Cambridge. With close access to Harlow, Bishop’s Stortford, and surrounding areas, this property can only be fully appreciated through internal viewing.
Ground Floor
Entrance Hall
Kitchen (7' 0'' x 16' 10'' (2.13m x 5.13m))
Lounge/Diner (10' 6'' x 23' 8'' (3.20m x 7.21m))
Conservatory (8' 0'' x 16' 10'' (2.44m x 5.13m))
First Floor
First Floor Landing
Bedroom One (10' 6'' x 13' 6'' (3.20m x 4.11m))
Bedroom Two (10' 6'' x 11' 8'' (3.20m x 3.55m))
Bedroom Three (7' 4'' x 10' 8'' (2.23m x 3.25m))
Shower Room
Outside
Utility Room (7' 0'' x 5' 8'' (2.13m x 1.73m))
Wc
Workshop (6' 0'' x 4' 10'' (1.83m x 1.47m))
Lock Up Store (8' 2'' x 6' 0'' (2.49m x 1.83m))
Double Garage (10' 2'' x 18' 0'' (3.10m x 5.48m))
Front Garden
Rear Garden
Property info
For more information about this property, please contact
Howick & Brooker, CM17 on +44 1279 956867 * (local rate)
Disclaimer
Property descriptions and related information displayed on this page, with the exclusion of Running Costs data, are marketing materials provided by Howick & Brooker, and do not constitute property particulars. Please contact Howick & Brooker for full details and further information. The Running Costs data displayed on this page are provided by PrimeLocation to give an indication of potential running costs based on various data sources. PrimeLocation does not warrant or accept any responsibility for the accuracy or completeness of the property descriptions, related information or Running Costs data provided here.



































.png)

