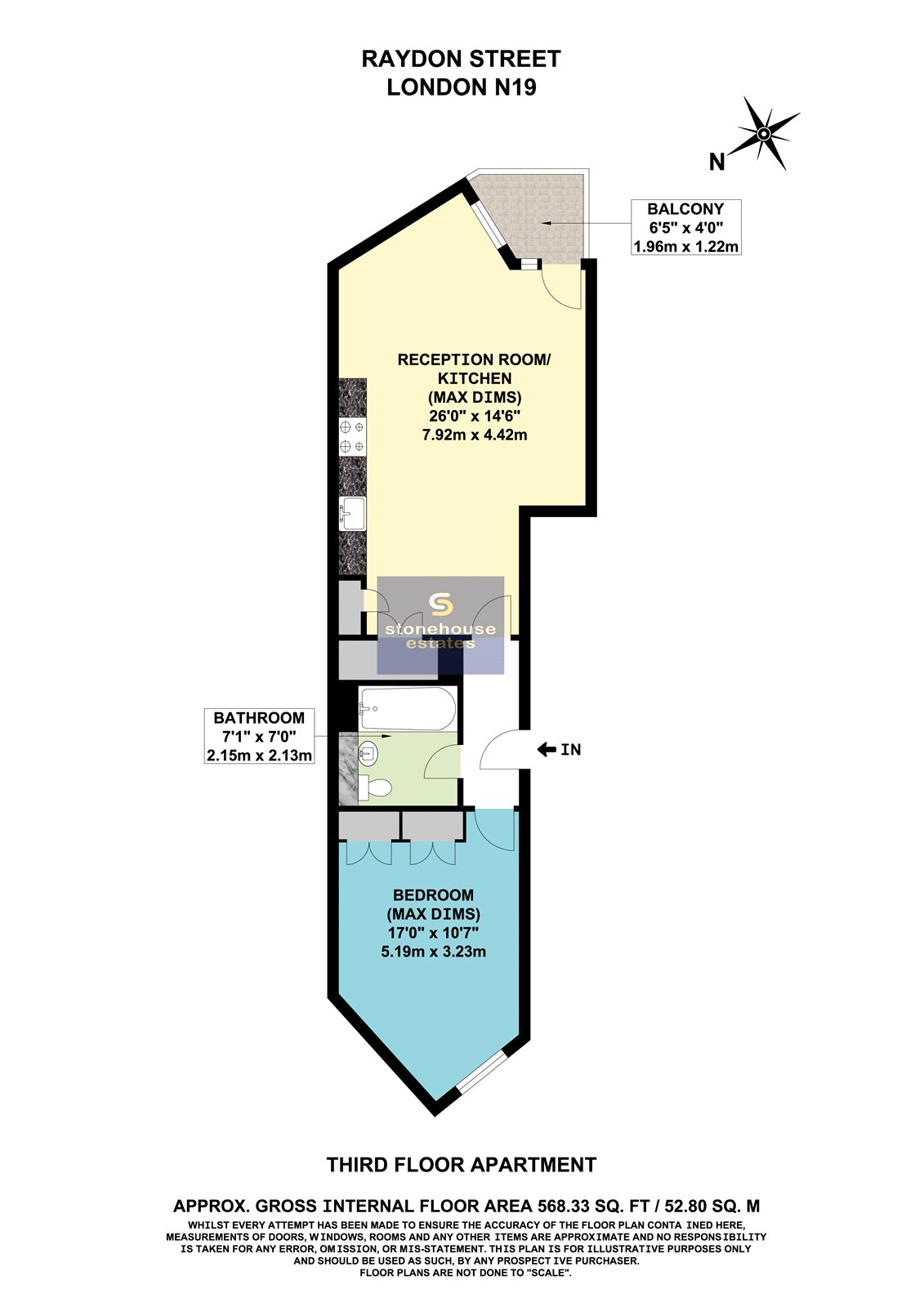Flat for sale in Raydon Street, Dartmouth Park, London N19
* Calls to this number will be recorded for quality, compliance and training purposes.
Property features
- Private South Facing Balcony.
- Secure entry phone system.
- Lift Access.
- Open Plan Kitchen/Living.
- Passivhaus development in the Dartmouth Park Conservation area.
- Beautifully landscaped communal garden.
- Excellent Location.
- A benefit of passivhaus design is the negligible energy bills.
Property description
EPC rating 82B.
A superb, light and airy one bedroom modern purpose built apartment, set on the top floor (3rd) of an iconic, environmentally friendly passivhaus architect designed (Mr Rick Mather) development in the Dartmouth Park Conservation area.
The property offers 568 sq ft of well proportioned living accommodation and comprises a reception room with a fully integrated open plan kitchen which leads onto a South facing private balcony a double bedroom with fitted wardrobes, a bathroom/W.C and the added benefit of a communal courtyard garden.
The block has a bike storage shed and the apartment has Mechanical Ventilation Heat Recovery (mvhr) with air-filtration system, triple-glazed windows and living in an energy efficient Passivhaus development will benefit from negligible energy bills.
Raydon Street is located off Dartmouth Park Hill & Chester Road with the nearest underground stations being Archway & Tufnell Park (both Northern line) and close to local bus services, shops, restaurants and cafes on Swain’s Lane, Highgate Village and is within easy reach of the green open spaces of Waterlow Park, Parliament Hill Fields and Hampstead Heath.
New build 2014.
Council tax band C £1529 pa.
Leasehold 115 years.
Service charge £2550.63PA 2023-2024. Includes building insurance & hot water.
Ground rent £300PA.
Heating airflow system. (communal fed boiler in the basement of the block)
no parking.
For more information about this property, please contact
Stonehouse Estates, N19 on +44 20 3463 2668 * (local rate)
Disclaimer
Property descriptions and related information displayed on this page, with the exclusion of Running Costs data, are marketing materials provided by Stonehouse Estates, and do not constitute property particulars. Please contact Stonehouse Estates for full details and further information. The Running Costs data displayed on this page are provided by PrimeLocation to give an indication of potential running costs based on various data sources. PrimeLocation does not warrant or accept any responsibility for the accuracy or completeness of the property descriptions, related information or Running Costs data provided here.
























.png)


