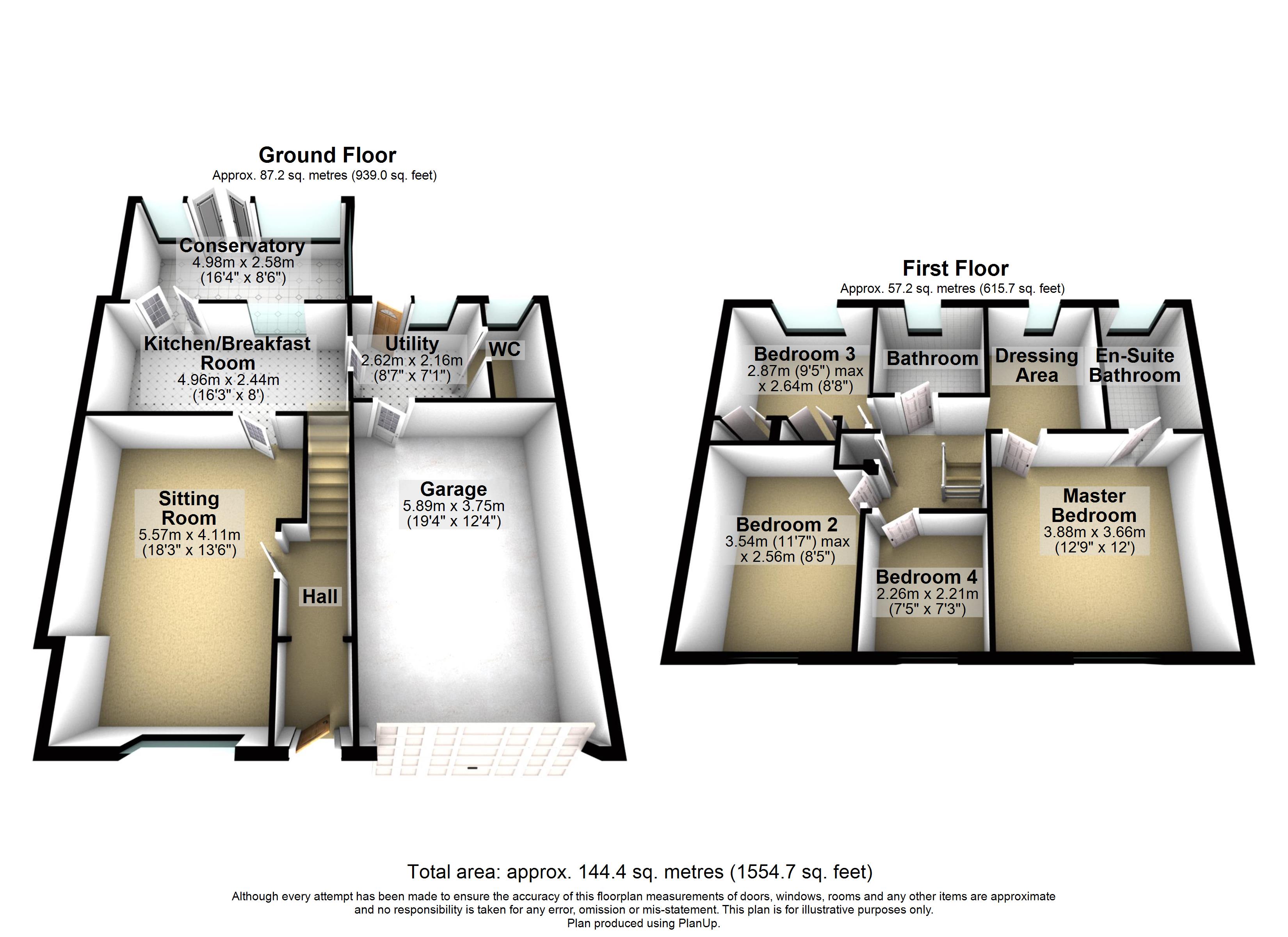Semi-detached house for sale in Levington Lane, Bucklesham, Ipswich, Suffolk IP10
* Calls to this number will be recorded for quality, compliance and training purposes.
Property features
- Guide price: £375,000 to £385,000
- Substantial Semi-Detached House
- Four Bedrooms
- Sitting Room & Conservatory
- Family Bathroom & En-Suite Bathroom
- Ample Off-Road Parking via Five Bar Gated Driveway
- Integral Garage
- Lovely Landscaped Rear Garden
- Designated Quiet Lane
Property description
*** guide price: £375,000 to £385,000 ***
Palmer & Partners are delighted to present to the market this substantial four bedroom semi-detached house, situated down a Designated Quiet Lane in the delightful village of Bucklesham, which has been extended and is presented in pristine condition. This magnificent family home benefits from a five bar gated driveway providing ample off-road parking for numerous vehicles, integral garage, lovely landscaped rear garden, and double glazing. As agents, we recommend the earliest possible internal viewing to fully appreciate the quality and size of the accommodation on offer which comprises entrance hallway; generous sitting room; kitchen / breakfast room; conservatory which can comfortably be used all year round; utility room; ground floor cloakroom; first floor landing; impressive master suite which consists of a good size double bedroom, dressing area and en-suite bathroom; three further bedrooms; and a family bathroom.
The picturesque village of Bucklesham lies a few miles to the east of Ipswich, close to open countryside, and amenities include village pub, school, church, village hall, and playing field. Bucklesham is conveniently located for Ipswich which has direct rail links to London Liverpool Street station, Felixstowe and Woodbridge, and also the A12 and A14 commuter trunk roads.
Council tax band: C
EPC Rating: C
Outside – Front
The garden is laid to lawn with feature Cherry Blossom tree and enclosed by fencing and hedgerow; electrically operated five bar gate opening onto a sweeping driveway providing off-road parking for numerous vehicles; access to the integral garage; gated side access to the rear garden; pedestrian gate and shingle path with arbour; and double glazed front door.
Entrance Hallway
Radiator, laminate flooring, stairs to the first floor, and door through to:
Sitting Room (5.57m x 4.11m)
Double glazed window to the front aspect, two radiators, laminate flooring, TV point, coved ceiling, under stairs cupboard, and multi-pane glazed door opening through to:
Kitchen / Breakfast Room (4.96m x 2.44m)
Fitted with an extensive range of matching eye and base level units with under counter lighting, roll edge work surfaces, inset one and a half bowl sink and drainer, tiled splash backs, integrated electric oven and grill with five ring gas hob, space and plumbing for dishwasher, breakfast bar, ceramic tiled flooring, built-in wine rack, multi-pane door opening into the utility room, window to the conservatory, and double multi-pane doors opening through to:
Conservatory (4.98m x 2.58m)
Multiple double glazed windows, double French glazed door opening out to the rear garden, two radiators, ceramic tiled flooring, and inset spotlights. This room can comfortably be used all year round and currently has two distinct areas being a cosy snug / seating area and formal dining space.
Utility Room (2.62m x 2.16m)
Double glazed window to the rear aspect, double glazed wooden door opening out to the rear garden, space for American style fridge freezer, space and plumbing for washing machine, wall mounted cupboard, door to the integral garage, and door through to:
Cloakroom
Two piece suite comprising low-level WC and vanity hand wash basin with storage beneath and tiled splash back, radiator, and obscure double glazed window to the rear aspect.
Integral Garage (5.89m x 3.75m)
Electric remote controlled door with power and light connected.
First Floor Landing
Loft access and doors to the bedrooms and bathroom.
Impressive Master Suite:
Master Bedroom (3.89m x 3.66m)
Double glazed window to the front aspect, radiator, feature media wall with space for television and electric fireplace (available by separate negotiation), and doors to the en-suite and dressing area.
En-Suite Bathroom
Three piece suite comprising bath with shower attachment, low-level WC and pedestal hand wash basin; tiled splash backs; heated towel rail; inset spotlights; and obscure double glazed window to the rear aspect.
Dressing Area
Double glazed window to the rear aspect, radiator, and inset spotlights.
Bedroom Two (3.53m x 2.57m)
Double glazed window to the front aspect and radiator.
Bedroom Three (2.87m x 2.64m)
Window to the rear aspect, radiator, coved ceiling, and two sets of floor-to-ceiling fitted wardrobes with overhead storage.
Bedroom Four (2.26m x 2.21m)
Window to the front aspect and radiator.
Family Bathroom
Three piece suite comprising bath with electric shower over, low-level WC and pedestal hand wash basin; tiled splash backs; heated towel rail; laminate flooring; inset spotlights; and obscure double glazed window to the rear aspect.
Outside – Rear
The garden is predominantly laid to lawn and well-stocked with a variety of flowerbeds and shrub borders; there is a patio area leading off from the conservatory with a further patioed seating area with pergola over; outside tap and two outside lights; shed to remain; and the garden is fully enclosed by panel fencing and hedgerow.
Property info
For more information about this property, please contact
Palmer & Partners, Suffolk, IP1 on +44 1473 679551 * (local rate)
Disclaimer
Property descriptions and related information displayed on this page, with the exclusion of Running Costs data, are marketing materials provided by Palmer & Partners, Suffolk, and do not constitute property particulars. Please contact Palmer & Partners, Suffolk for full details and further information. The Running Costs data displayed on this page are provided by PrimeLocation to give an indication of potential running costs based on various data sources. PrimeLocation does not warrant or accept any responsibility for the accuracy or completeness of the property descriptions, related information or Running Costs data provided here.





































.png)
