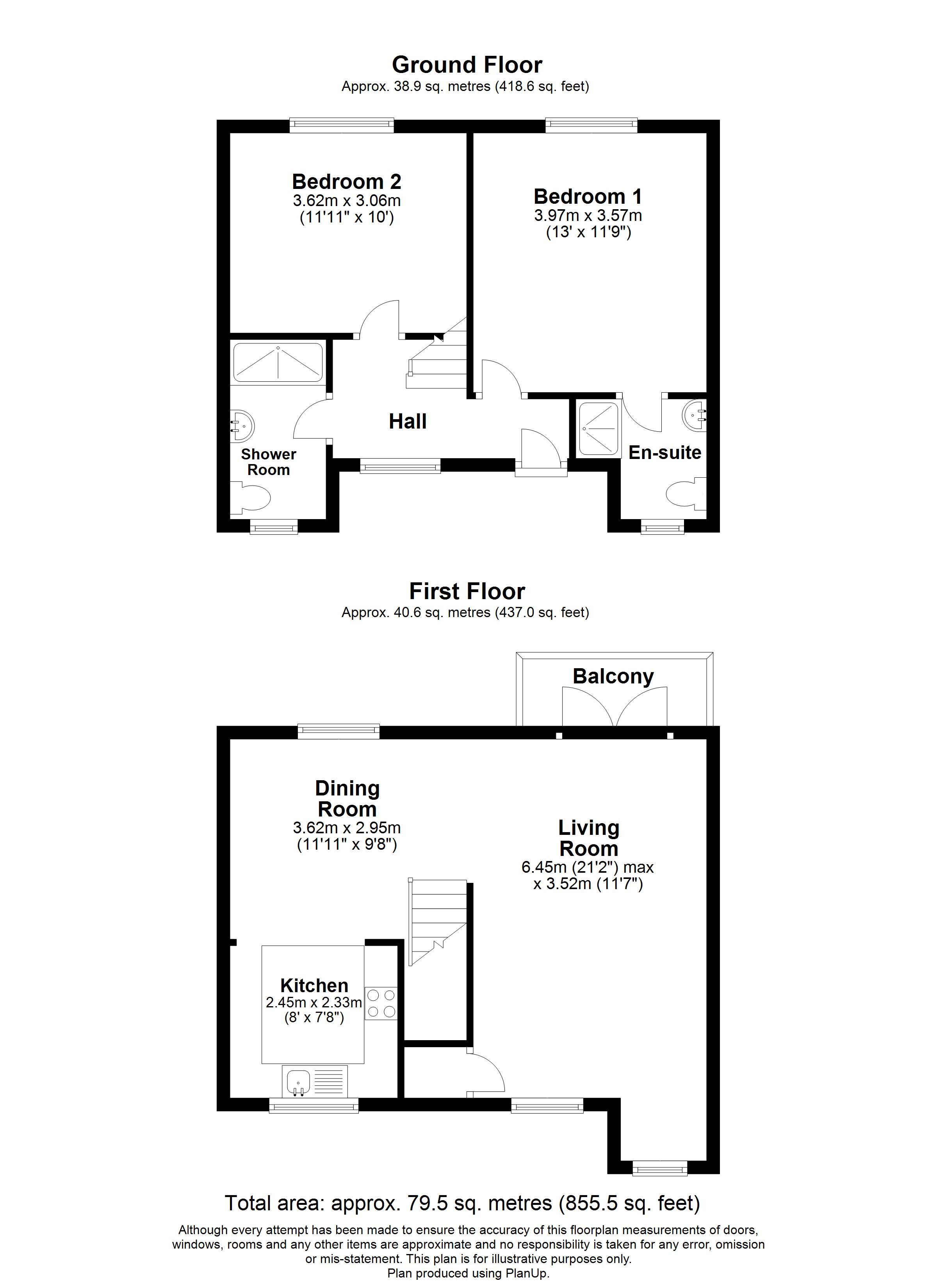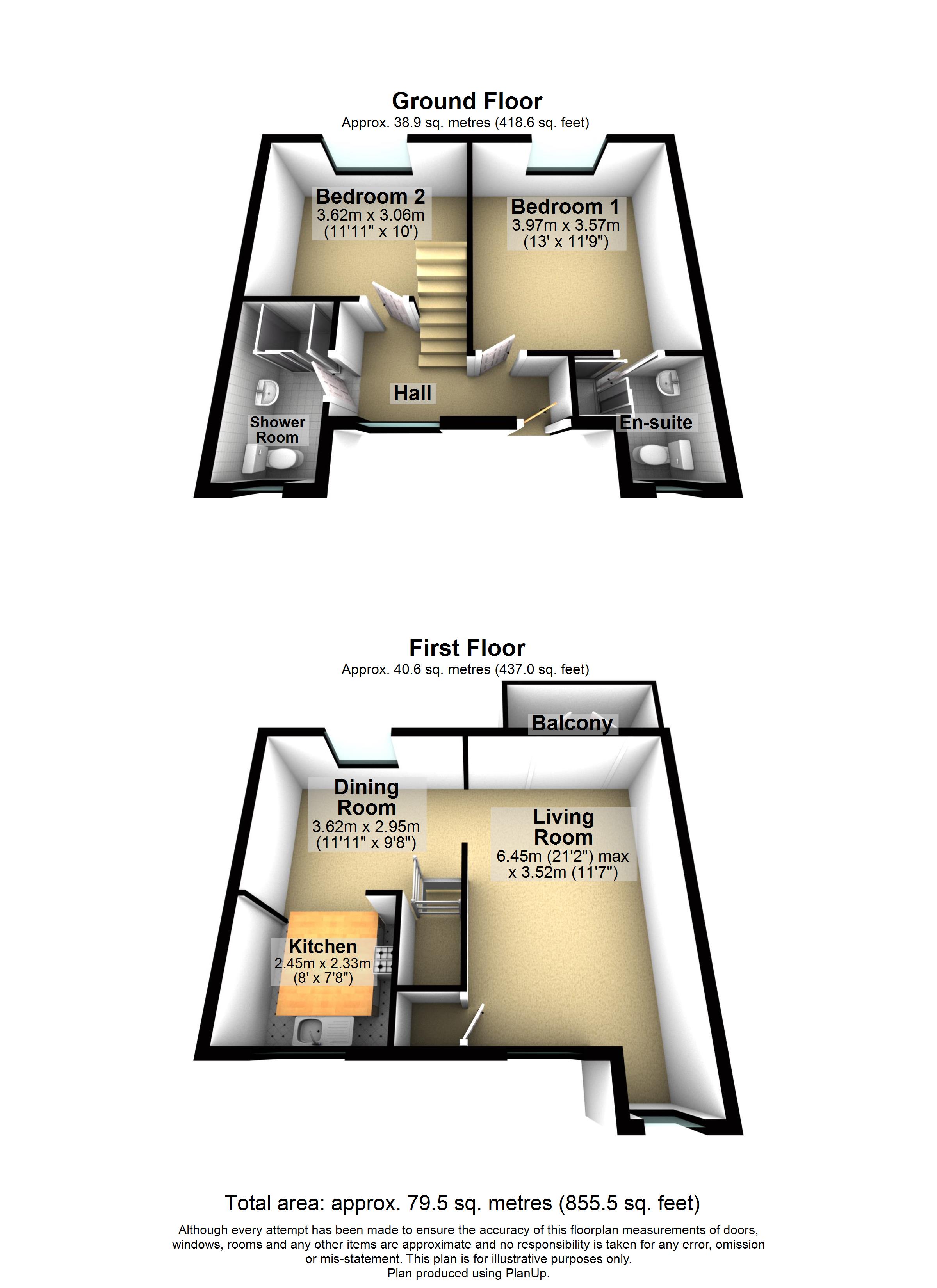Terraced house for sale in Bell Lodge, The Benthills, Thorpeness, Leiston IP16
* Calls to this number will be recorded for quality, compliance and training purposes.
Property features
- Oiro £425,000 to £430,000
- Quirky ‘Upside Down’ Cottage
- Few Yards from Thorpeness Beach
- Views Across Thorpeness Country Club Green
- Two Ground Floor Double Bedrooms
- First Floor Open Plan Living Accommodation
- Shower Room & En-Suite Shower Room
- Communal Parking
- Successful Holiday Let
Property description
*** Offers In Region Of: £425,000 to £430,000 ***
This quirky ‘upside down’ cottage with bedrooms on the ground floor and open plan living accommodation on the first floor providing lovely views across tennis courts, Thorpeness Country Club green and over the village, is situated in the desirable seaside village of Thorpeness just a few yards from the beach and short walk to the Meare. The two bedroom mid terrace cottage is accessed via a private, shared driveway leading to a communal parking area behind The Benthills and comes with electric heating and double glazing. The property is currently a successful holiday let which can sleep up to six guests. As agents, we recommend the earliest possible internal viewing to appreciate the quality of accommodation on offer which comprises newly fitted shower room and two double bedrooms, one of which has an en-suite shower room, on the ground floor, with the open plan living / dining / kitchen being positioned on the first floor offering views across the tennis courts and over the village.
Lease information:
Lease - 125 years from 1.1.1998
Ground rent - £100 per annum
Maintenance charge - £1,250 per annum
The seaside village of Thorpeness belongs to the parish of Aldringham-Cum-Thorpe and lies within the Suffolk Coast and Heaths Area of Outstanding Natural Beauty. Thorpeness is a popular holiday village dominated by the picturesque meare which covers over 60,000 acres with various islands and inlets; and is home to the iconic ‘House in the Clouds’ which is an unusual water tower with boarded house on top appearing to float up to the sky. Thorpness also has a charming shingle beach which is just a short walk from the village centre with its array of cafes, pubs and shops.
EPC Rating: C
Entrance Hall
Double glazed window to the front aspect, wall mounted electric heater, stairs to the first floor and doors to the bedrooms and shower room.
Bedroom One (3.96m x 3.58m)
Double glazed window overlooking the tennis courts to the rear aspect, wall mounted electric heater, and door through to:
En-Suite Shower Room
Newly fitted three piece suite comprising shower cubicle, low-level WC and pedestal hand wash basin; metro tile splash backs; heated towel rail; and double glazed window to the front aspect.
Bedroom Two (3.63m x 3.05m)
Double glazed window overlooking the tennis courts to the rear aspect and wall mounted electric heater.
Shower Room
Three piece suite comprising shower cubicle, low-level WC and pedestal hand wash basin; tiled splash backs; heated towel rail; and double glazed window to the front aspect.
First Floor Accommodation:
Living Room (6.45m x 3.53m)
Two double glazed windows to the front aspect, one of which is in an alcove with a fitted bench seat, where you can catch a glimpse of the sea; French doors opening onto a balcony making a great space to enjoy a touch of alfresco dining overlooking the tennis courts and Thorpeness Country Club green to the rear aspect with a view over the village; wall mounted electric heater; built-in cupboard; and is open plan into:
Dining Room (3.63m x 2.95m)
Double glazed window overlooking the tennis courts and Thorpeness Country Club green to the rear aspect with a view over the village, wall mounted electric heater, and opening through to:
Kitchen (2.44m x 2.34m)
Fitted with a range of matching eye and base level units with roll edge work surfaces; inset sink and drainer; tiled splash backs; integrated fridge freezer, washer dryer, dishwasher, electric oven and hob with extractor hood over; and double glazed window to the front aspect.
Property info
For more information about this property, please contact
Palmer & Partners, Suffolk, IP1 on +44 1473 679551 * (local rate)
Disclaimer
Property descriptions and related information displayed on this page, with the exclusion of Running Costs data, are marketing materials provided by Palmer & Partners, Suffolk, and do not constitute property particulars. Please contact Palmer & Partners, Suffolk for full details and further information. The Running Costs data displayed on this page are provided by PrimeLocation to give an indication of potential running costs based on various data sources. PrimeLocation does not warrant or accept any responsibility for the accuracy or completeness of the property descriptions, related information or Running Costs data provided here.































.png)
