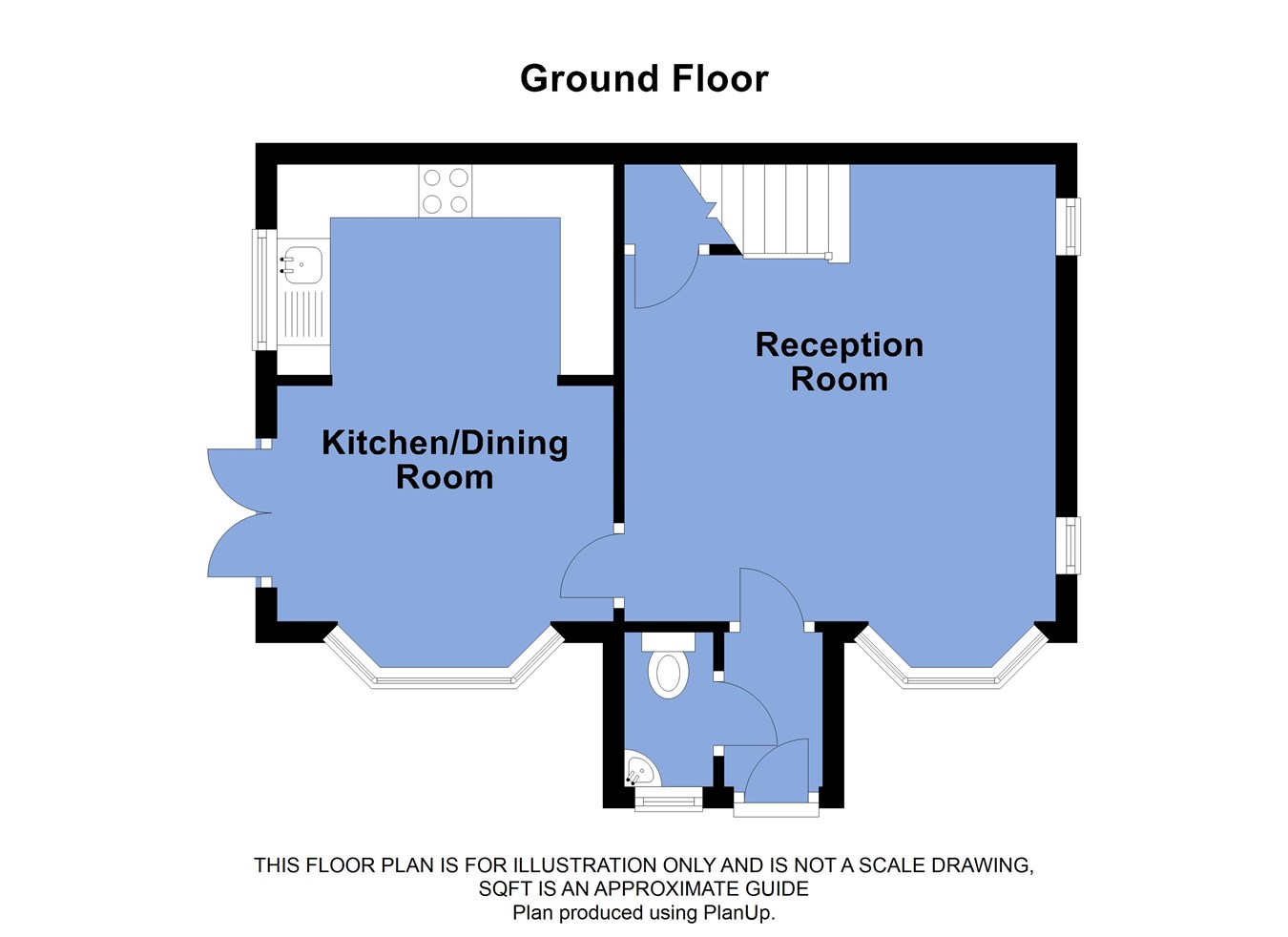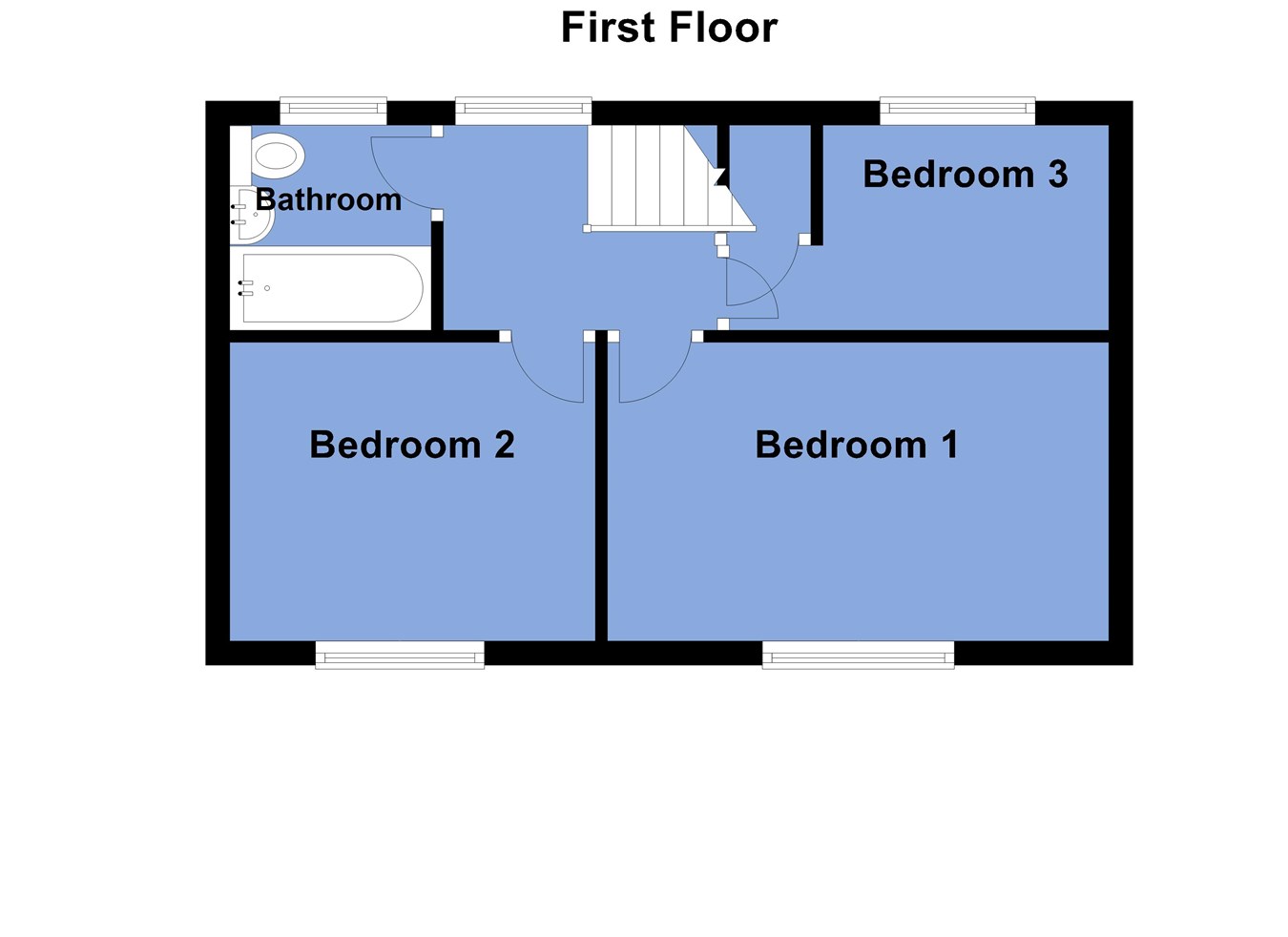Detached house for sale in Napier Drive, Horwich, Bolton BL6
* Calls to this number will be recorded for quality, compliance and training purposes.
Property features
- Excellent presentation and kitchen with integral appliances
- Rare design of this three bedroom detached
- Driveway and generous gardens
- Cul de sac location
- Open plan kitchen with dining area
- Superb access to both motorway and rail links
- Well positioned for a good variety of shops and services
- Individual hallway and ground floor WC
- Access to primary and secondary schools
- Master bedroom includes fitted furniture
Property description
A speedy viewing is strongly recommended for this relatively 'rare breed' of three bedroom detached home. The Meadows estate has been consistently popular since its initial development in around 2001 and this particular property was constructed during 2013 and fills something of a gap between the three bed semi-detached homes and the more common four bedroom detached homes within the immediate area.
As you may imagine there is a driveway together with garden area and the design includes a formal living area plus open plan kitchen and dining area. This zone includes French doors which open onto the garden and allow plenty of natural light into the space.
The kitchen includes integral appliances and the open plan dining area makes this an ideal entertaining space. This zone opens onto and overlooks the garden which unites the indoor and outdoor space nicely. The master bedroom has been thoughtfully designed with fitted furniture and there is also a useful airing and storage cupboard in bedroom 3.
We feel that the fact that the home is an uncommon design should really help onward saleability and the house would no doubt suit those wishing to move directly into a property without needing to carry out many jobs.
The sellers inform us that the property is Leasehold for a term of 999 years from 2013 subject to the payment of a yearly Ground Rent of £180 (£170 if paid early)
Council Tax Band C - £1935.20
The Area:
The Meadows development is able to thrive due to its very convenient location which combines great access to motorway and train links, mainly junction 6 of the M61 which is approx 1.5 miles away and Horwich Parkway train station which is approximately one mile away. There are great commercial opportunities in the 'out of town' retail development which is within walking distance from the property and Horwich town centre is also around 1 mile away and includes a good variety of traditional shops and services. In general terms the town includes a number of childcare facilities, primary and secondary schools and also superb access to Rivington Country Park, which is approx. 2 miles away, this creates the backdrop to the town and includes a stretch of the West Pennine moors. An area that offers such great features should no doubt appeal to a discerning buyer and the development remains as popular today as it did during its early stages of construction.
Ground Floor
Hallway
2' 11" x 6' 1" (0.89m x 1.85m)
Ground Floor WC
2' 9" x 5' 3" (0.84m x 1.60m) Corner hand basin and WC.
Reception Room 1
13' 3" x 15' 8" (max into the angled bay) (4.04m x 4.78m) Over looks the front. Two gable windows. Stairs to the first floor and under stairs storage. Access into reception room 2.
Reception Room 2
10' 5" x 8' 11" (3.17m x 2.72m) Bay and french doors to the garden.
Kitchen Area
6' 6" x 10' 2" (1.98m x 3.10m) Window to garden. Cupboard conceals the gas central heating boiler. Split level gas hob plus oven. Integral fridge freezer. Integral washer and slimline dishwasher.
First Floor
Landing
Side Window
Bedroom 1
8' 1" x 13' 9" (2.46m x 4.19m) Window to the front. Fitted bedroom furniture.
Bedroom 2
9' 10" x 8' 3" (3.00m x 2.51m) Front double. Loft access.
Bedroom 3
10' 7" (max into the door recess) x 5' 8" (max) (3.23m x 1.73m) Side window and useful over stairs store.
Bathroom
5' 6" x 5' 8" (1.68m x 1.73m) Side window. WC. Hand basin. Bath with shower from mains over. Tiled splash back. Tiled floor.
Exterior
Gardens
Nicely propertied garden with access via French doors from the dining area.
Drive to the front.
Property info
For more information about this property, please contact
Lancasters Estate Agents, BL6 on +44 1204 351890 * (local rate)
Disclaimer
Property descriptions and related information displayed on this page, with the exclusion of Running Costs data, are marketing materials provided by Lancasters Estate Agents, and do not constitute property particulars. Please contact Lancasters Estate Agents for full details and further information. The Running Costs data displayed on this page are provided by PrimeLocation to give an indication of potential running costs based on various data sources. PrimeLocation does not warrant or accept any responsibility for the accuracy or completeness of the property descriptions, related information or Running Costs data provided here.





























.png)
