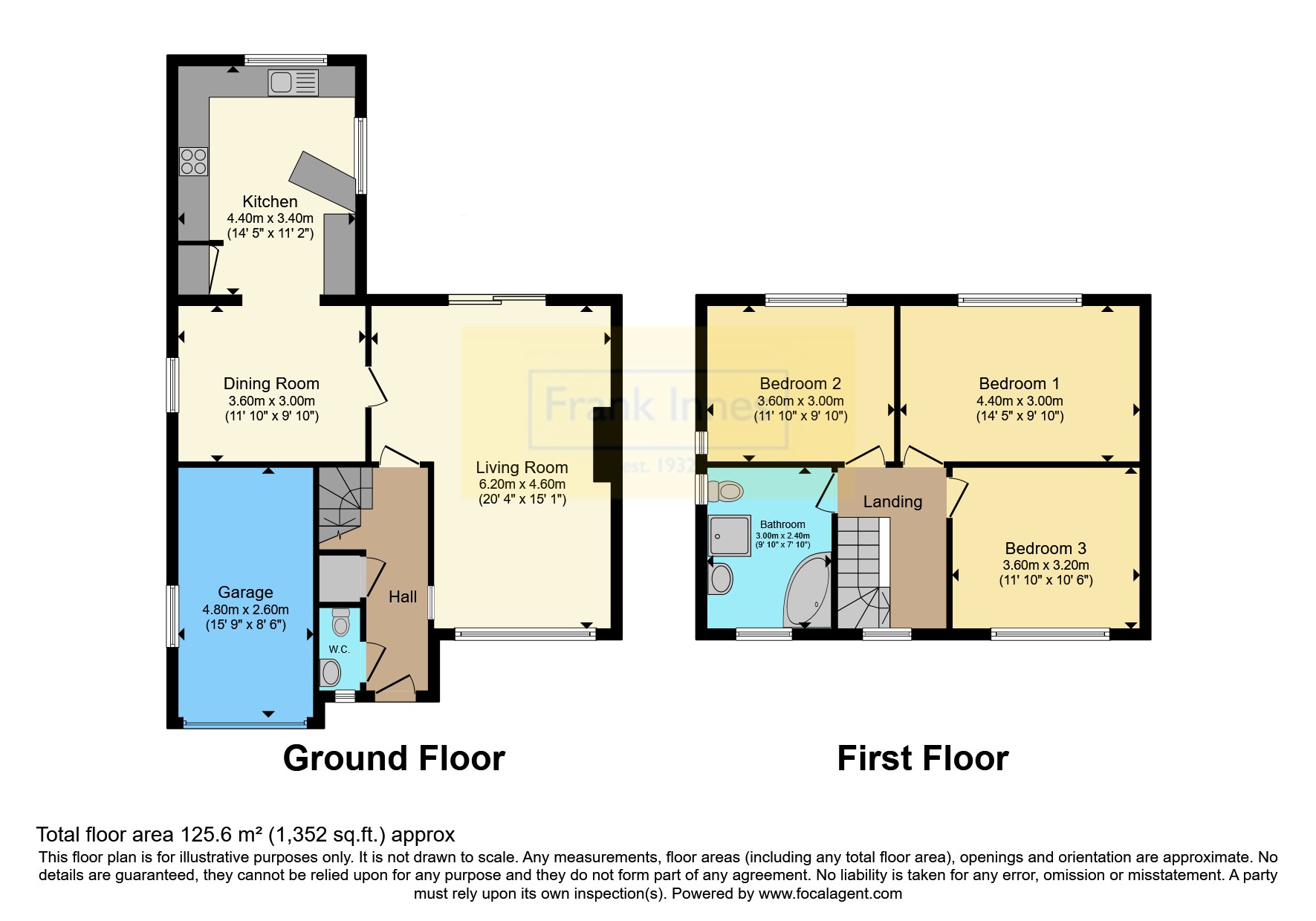Detached house for sale in Whitworth Drive, Radcliffe-On-Trent, Nottingham, Nottinghamshire NG12
* Calls to this number will be recorded for quality, compliance and training purposes.
Property features
- Three double bedroom detached home
- Entrance hall/ cloakroom/WC
- Extended breakfast kitchen
- Lounge/ dining room
- Gas heating and double glazing
- Good size family bathroom
- Larger than average rear garden
- Driveway and garage
- No chain
Property description
Guide Price £360,000- £ 380,000
A fabulous opportunity to acquire a detached home with no upward chain, superbly positioned right in the heart of the village and just a short walk from the central shops, schools and amenities.
The house itself would benefit from some upgrading but provides spacious family accommodation with a lovely garden plot to the rear. Briefly the accommodation includes; entrance hall with cloakroom/wc, lounge, dining room, extended breakfast kitchen and utility. To the first floor a central landing leads to three double bedrooms and a large bathroom. Outside the property is a front garden with side driveway leading to an integral single garage. The rear has a large, predominantly lawned garden with stocked borders.
Entrance Hall
Open porch area with main entrance door leads to the entrance hall. With stairs to first floor landing, radiator, cupboards and leading to the;
Cloakroom/WC
Wash hand basin and WC.
Lounge (6.1m x 3.48m)
Minimum measurement (maximum 11'5).
Adam style fire place, two radiators, large picture window to the front aspect and double glazed patio doors to the rear garden.
Dining Room (3.56m x 2.95m)
Radiator, double glazed window with doors leading to the lounge and Breakfast Kitchen
Breakfast Kitchen (4.42m x 3.45m)
Having a range of kitchen units, wall and base mounted with complementary working surfaces and breakfast bar.
Space for a slimline dishwasher, integral oven and hob, fridge and freezer. Two double glazed windows and door leading into the garden.
First Floor Landing
Loft access and double glazed window.
Bedroom One (4.42m x 2.82m)
A good size double bedroom with a radiator and a double glazed window to the rear overlooking the garden.
Bedroom Two (3.48m x 3.1m)
A good size double bedroom with a radiator and double glazed front aspect window.
Bedroom Three (3.56m x 2.95m)
A good size double bedroom with radiator and double glazed rear aspect window.
Family Bathroom
A larger than average bathroom with a four piece suite including bath, separate shower cubicle, wash hand basin and WC. There is a radiator, tiled floor and walls and two double glazed windows.
Outside
To the front is a garden laid to lawn, side driveway leading to a single garage. The rear offers a predominantly lawned, larger than average garden with stocked borders.
Garage
A single integral garage with an up and over door.
Property info
For more information about this property, please contact
Frank Innes - Bingham Sales, NG13 on +44 1949 238964 * (local rate)
Disclaimer
Property descriptions and related information displayed on this page, with the exclusion of Running Costs data, are marketing materials provided by Frank Innes - Bingham Sales, and do not constitute property particulars. Please contact Frank Innes - Bingham Sales for full details and further information. The Running Costs data displayed on this page are provided by PrimeLocation to give an indication of potential running costs based on various data sources. PrimeLocation does not warrant or accept any responsibility for the accuracy or completeness of the property descriptions, related information or Running Costs data provided here.



























.png)
