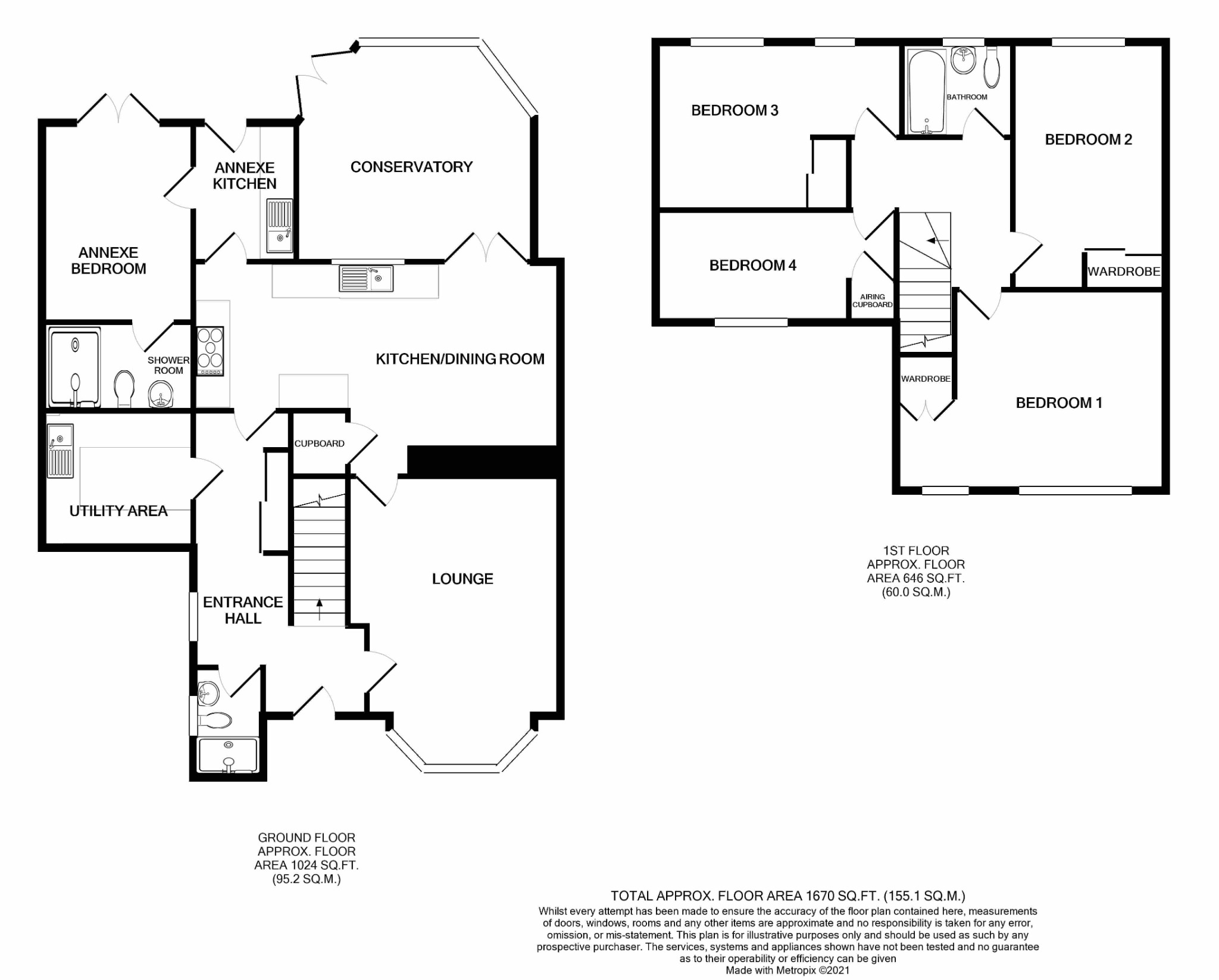Semi-detached house for sale in Green Drift, Royston, Hertfordshire SG8
* Calls to this number will be recorded for quality, compliance and training purposes.
Property features
- Immaculately Presented Property
- Extended Family Home
- Flexible Living Accommodation
- Self Contained Annexe
- Four/Five Double Bedrooms
- Stunning Kitchen/Dining Room
- Generous Rear Garden
- Highly Popular Location
- Large Rear Garden
Property description
Green Drift, Royston
Introduction
Wellington Wise are delighted to offer for sale the spacious extended home. The home is incredibly well presented throughout and enjoys highly versatile living accommodation. Four double bedrooms on the first floor plus an annexe or ground floor fifth bedroom, Conservatory overlooking the large rear garden. A must view home!
Step Inside
Entrance hall
Entrance door to front leading to a spacious entrance hall with fitted cupboards, obscured double glazed window to side, wood effect porcelain tiled flooring and stairs to first floor.
Shower room
Obscured double glazed window to side, fitted with a three piece suite comprising shower cubicle, wash hand basin and w.c., heated towel rail, tile flooring.
Lounge
17' 1" x 12' 5" (5.21m x 3.78m) Large double glazed bay window to front, wood burning stove, solid oak wood flooring.
Kitchen/dining room
21' 6" x 12' 3" max (6.55m x 3.73m) Refitted to a high standard by the current owners in approximately 2017, the kitchen is fitted with a wide range of wall and base units with wooden work surfaces over housing a stainless steel sink and drainer unit, Range cooker with extractor hood over, integrated microwave, integrated under counter fridge, integrated dishwasher, fitted wine cooler, under counter lighting and further plinth lighting, wood effect porcelain tiled flooring, down lighting, two radiators. Double glazed window to rear and French doors opening to conservatory.
Conservatory
13' 10" x 13' 5" (4.22m x 4.09m) Part double glazed construction with French doors opening to rear garden, wood effect porcelain tiled flooring.
Utility area
9' 2" x 8' 0" (2.79m x 2.44m) Originally part of the garage this room has been changed to a useable utility area but could easily be converted back into part garage space, if desired. Fitted with a range of wall and base units with work surfaces over housing sink and drainer unit, space for fridge and separate freezer, space and plumbing for washing machine and sperate tumble dryer, down lighting.
Annexe
The property further benefits from a self contained annexe off the kitchen that could be highly useful for different families. This is ideal for an older relative or child, or alternatively could be used for Airbnb. This space could also be incorporated back into the family accommodation and be used as a playroom or office space.
Annexe kitchen area
8' 2" x 5' 6" (2.49m x 1.68m) Door to rear, fitted with a range of wall and base units with work surfaces over housing sink and drainer unit, integrated fridge, integrated washing machine, radiator, down lighting, wood effect porcelain tiled flooring.
Annexe bedroom
11' 6" x 8' 6" (3.51m x 2.59m) French doors to rear garden, radiator.
Annexe shower room
Fitted to a high standard comprising walk in shower enclosure, w.c. With concealed cistern and wash hand basin. Heated towel rail.
First floor landing
Loft hatch access.
Bedroom 1
15' 6" max 12'6" min x 11' 9" (4.72m max 3.84m min x 3.58m) Double glazed windows to front, fitted wardrobe, solid oak wood flooring, radiator.
Bedroom 2
12' 3" x 9' 0" (3.73m x 2.74m) Double glazed window to rear, bespoke fitted wardrobe, radiator, solid oak wood flooring.
Bedroom 3
14' 5" max 9'1" min x 8' 8" (4.39m max 2.77m min x 2.64m) Double glazed windows to rear, bespoke fitted wardrobe, radiator, solid oak wood flooring.
Bedroom 4
14' 2" x 6' 6" (4.32m x 1.98m) Double glazed window to front, radiator, solid oak wood flooring, airing cupboard housing wall mounted gas fired boiler.
Bathroom
Obscured double glazed window to rear, fitted with a three piece suite comprising bath with shower over, wash hand basin and w.c., tiled flooring and walls, heated towel rail.
Outside
front/parking
The property benefits from driveway parking to the front.
Rear garden
An extremely generous garden in excess of 150 ft which is mainly laid to lawn, patio area, external tap and power points, side access gate, a range of shrub and tree planting, garden shed.
For more information about this property, please contact
Wellington Wise - Royston, SG8 on +44 1763 259074 * (local rate)
Disclaimer
Property descriptions and related information displayed on this page, with the exclusion of Running Costs data, are marketing materials provided by Wellington Wise - Royston, and do not constitute property particulars. Please contact Wellington Wise - Royston for full details and further information. The Running Costs data displayed on this page are provided by PrimeLocation to give an indication of potential running costs based on various data sources. PrimeLocation does not warrant or accept any responsibility for the accuracy or completeness of the property descriptions, related information or Running Costs data provided here.







































.png)
