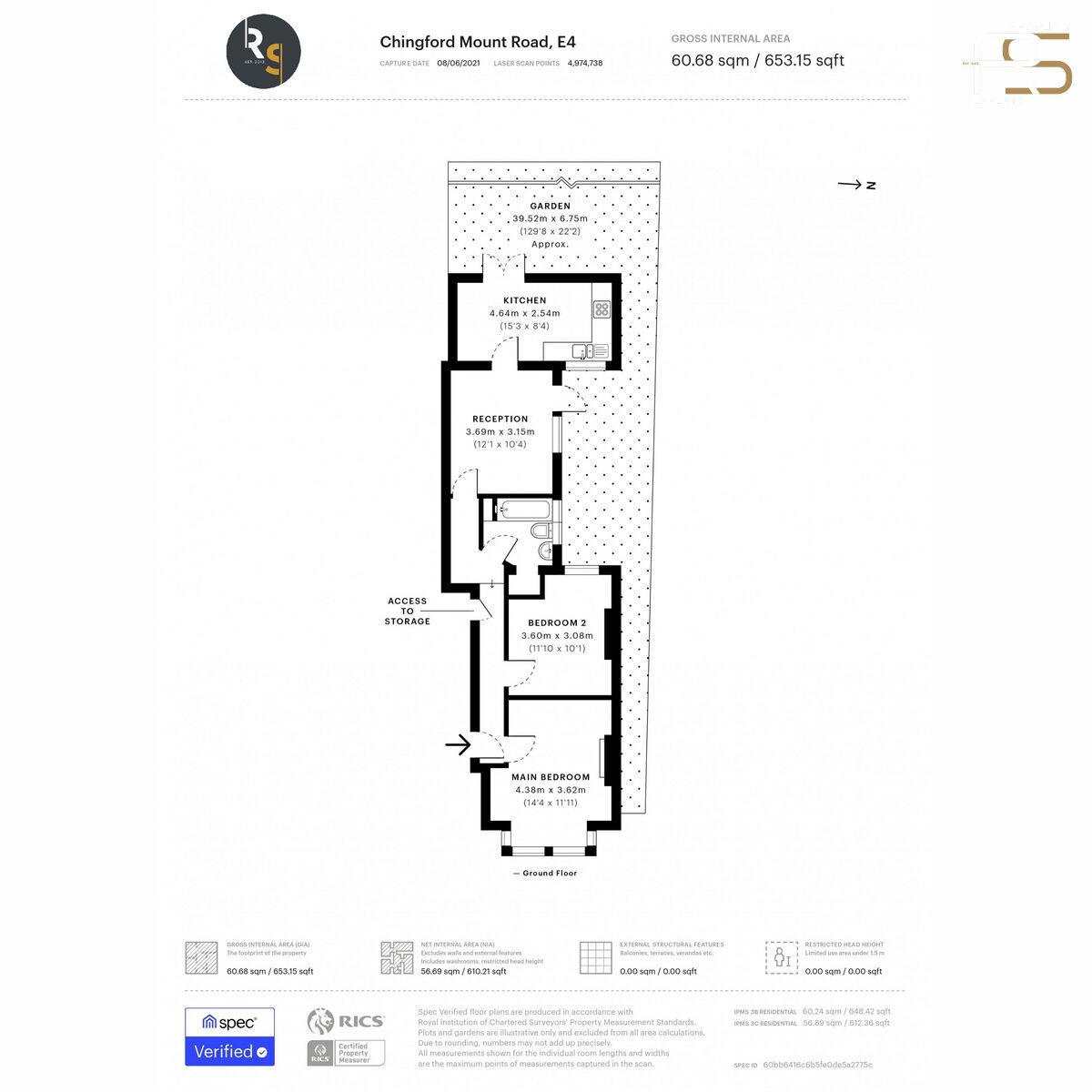Flat for sale in Chingford Mount Road, Chingford E4
* Calls to this number will be recorded for quality, compliance and training purposes.
Property description
Description
Located on the ground floor within this semi-detached conversion is this spacious 2 double bedroom apartment which has the huge benefit of the share of freehold and the added benefit of a shared rear garden.
In the hallway are good size storage cupboards, allowing you to keep the main spaces neat and tidy. The hallway connects to both bedrooms, the bathroom and the reception with acesss to the garden as well as the kitchen that also leads into the garden.
1 of the bedrooms is facing the front aspect with large double glazed bay windows and a decorative feature fireplace. The other bedroom is with rear aspect facing double glazed window. Both rooms have lots of natural light, painted walls and laminate wood flooring.
Further into the property you have the bathroom consisting of a 3 piece suite, including a bath with shower attachment. The walls and floor are tiled, and there is a frosted double glazed window to the side aspect.
The reception has painted walls and laminate wood effect flooring, has a double glazed window to the side aspect and provides access to the garden as well through access to the kitchen space.
The kitchen, situated within the rear extension of the property, has laminate wood effect flooring and a fully fitted kitchen with wall and base units with tiled splashback, a front aspect double glazed window as well as double glazed double doors taking you into the garden which has patio, pathway and large lawn space with wooden panel fencing around.
Location
The property is on the doorstep of Chingford Mount high street where you have a variety of different cafes, restaurants and other eateries as well as a huge choice of different other shops including florists, a gym, supermarkets and more.
A couple of minutes away is Memorial Park which consists of a large outdoor space, tennis courts, childrens play areas and offers free car parking.
A great location for those using public trasnport, just seconds away is the nearest bus stops from which you can connect to your desired location including Walthamstow Central Underground Station which is on the Victoria Line as well as London Overground. The location is also great for road users as there are major road links nearby such as A406, M25, M11, A10, A12 and others
Bedroom (4.38m x 3.60m, 14'4" x 11'9")
Laminate wood effect flooring, painted walls, decorative fireplace, double glazed bay windows to front aspect
Bedroom (3.60m x 3.08m, 11'9" x 10'1")
Laminate wood effect flooring, painted walls, double glazed windoe to rear aspect
Reception Room (3.69m x 3.15m, 12'1" x 10'4")
Kitchen (4.64m x 2.54m, 15'2" x 8'4")
Bathroom
Sink, toilet, bath with shower attachment, tiled floor, tiled walls, double glazed frosted window to side aspect
Reception Room (3.69m x 3.15m, 12'1" x 10'4")
3.69m x 3.15m (12'1" x 10'4") - Laminate wood effect flooring, painted walls, door and double glazed window to side aspect
Kitchen (4.64m x 2.54m, 15'2" x 8'4")
Fitted kitchen with wall & base units, laminate wood effect flooring, painted walls, tiled splashback, double glazed window to front aspect, double glazed double doors to rear aspect
Disclaimer
Declaration: We endeavour to make our marketing particulars accurate and reliable, however, they do not constitute or form part of an offer or any contract and none is to be relied upon as statements of representation or fact. All measurements have been taken as a guide to prospective applicants only and are not precise.
A.M.L. Regulations: In accordance with legal requirements, we are obligated to perform Anti-Money Laundering (aml) checks for all parties involved in property transactions. Our partners, Movebutler will conduct the initial aml checks on our behalf. Once your offer has been deemed acceptable, Movebutler will reach out to you to initiate the necessary cover the costs associated with data collection, manual verification, and ongoing monitoring, a non-refundable fee of £20 (inclusive of VAT) per buyer is applicable. This fee should be paid directly to Movebutler. It is essential to complete all aml checks before your offer can be formally accepted
Property info
For more information about this property, please contact
Right Step Property Experts, E4 on +44 20 8115 8180 * (local rate)
Disclaimer
Property descriptions and related information displayed on this page, with the exclusion of Running Costs data, are marketing materials provided by Right Step Property Experts, and do not constitute property particulars. Please contact Right Step Property Experts for full details and further information. The Running Costs data displayed on this page are provided by PrimeLocation to give an indication of potential running costs based on various data sources. PrimeLocation does not warrant or accept any responsibility for the accuracy or completeness of the property descriptions, related information or Running Costs data provided here.






















.png)


