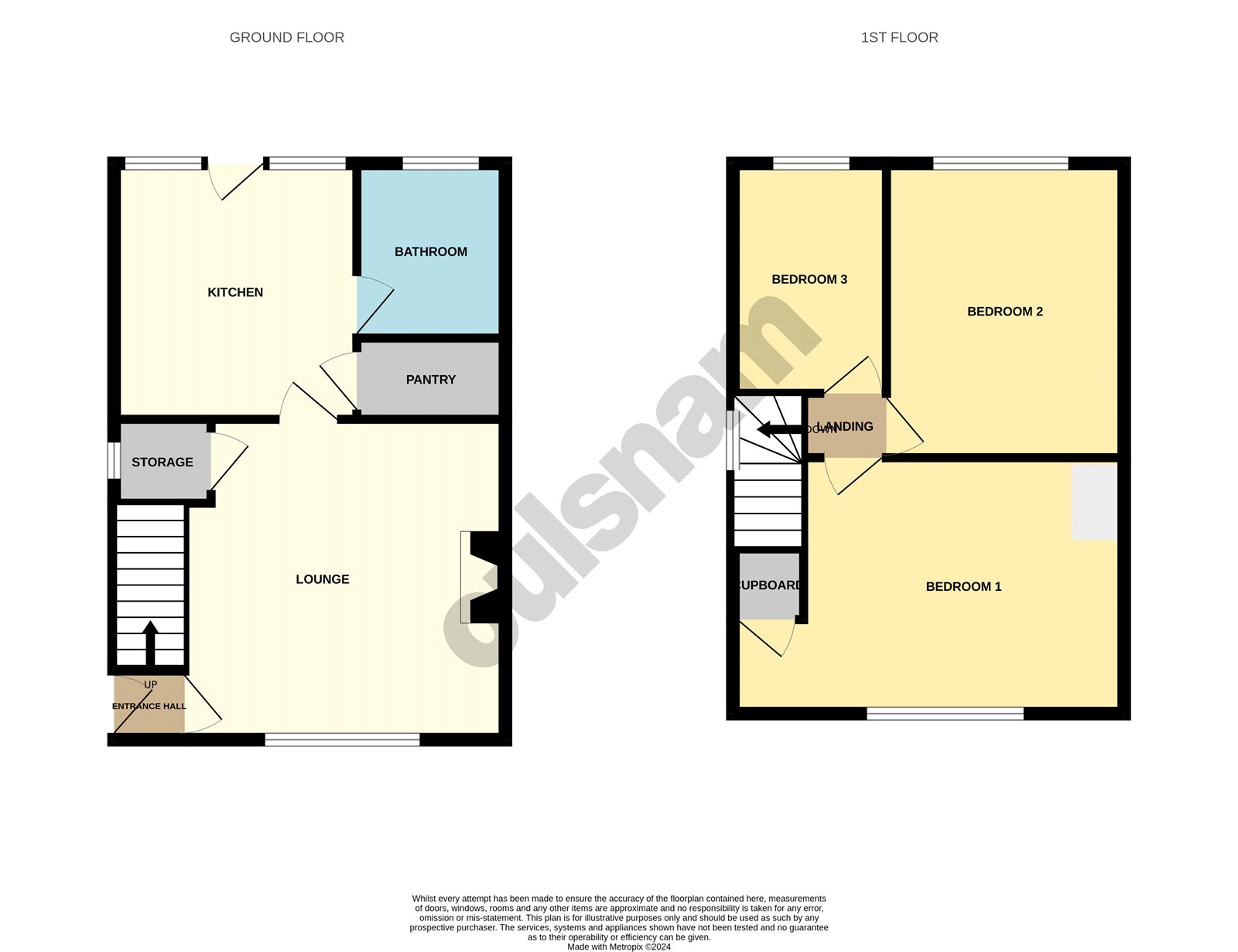End terrace house for sale in Woodhouse Road, Quinton, Birmingham, West Midlands B32
* Calls to this number will be recorded for quality, compliance and training purposes.
Property description
Offered with no upward chain, this three bedroom property requires internal modernisation and provides an excellent first time buyers purchase or investment opportunity. Situated in a sought after location. EPC Rating: E. Council Tax Band: B.
Location
The property is situated within Quinton, providing ease of access to Junction 3 of the M5 and the Hagley Road. The area is home to well regarded local schools, making the location ideal for families. Asda supermarket, Tesco supermarket, Starbucks and the Reel Cinema are all located within 2 miles of the property. Quinton borders the village of Harborne, a village that boasts high street shopping, a variety of eateries, entertainment venues, the popular Harborne Leisure Centre as well as doctor surgeries and vets. The much enjoyed Warley Woods and Lightwoods Park both lie within 1.5 miles from the property. There is also convenient access to several major bus routes running into the City Centre and qe Hospital.
Summary
* End of terrace property situated in a popular residential area
* A spacious lounge
* Kitchen with pantry and door providing access to the rear garden
* Ground floor bathroom
* Three bedrooms
* Rear garden with side access, patio area and an established lawn
* Driveway for off road parking
* Offered with no onward chain
General information
tenure: The agent understands that the property is Freehold.
Services: Central heating to radiators is provided by a boiler which is located in the kitchen.<br /><br />
Ground Floor
Inner Hallway
Lounge
4.2m max x 4.24m
Kitchen (3.35m x 2.9m (11' 0" x 9' 6"))
Pantry
Bathroom (1.93m x 1.75m (6' 4" x 5' 9"))
First Floor
Landing
Bedroom One
5.26m max x 3.28m
Bedroom Two (3.89m x 2.92m (12' 9" x 9' 7"))
Bedroom Three (2.9m x 2.26m (9' 6" x 7' 5"))
Property info
For more information about this property, please contact
Robert Oulsnam & Co, B66 on +44 121 659 0052 * (local rate)
Disclaimer
Property descriptions and related information displayed on this page, with the exclusion of Running Costs data, are marketing materials provided by Robert Oulsnam & Co, and do not constitute property particulars. Please contact Robert Oulsnam & Co for full details and further information. The Running Costs data displayed on this page are provided by PrimeLocation to give an indication of potential running costs based on various data sources. PrimeLocation does not warrant or accept any responsibility for the accuracy or completeness of the property descriptions, related information or Running Costs data provided here.

























.png)


