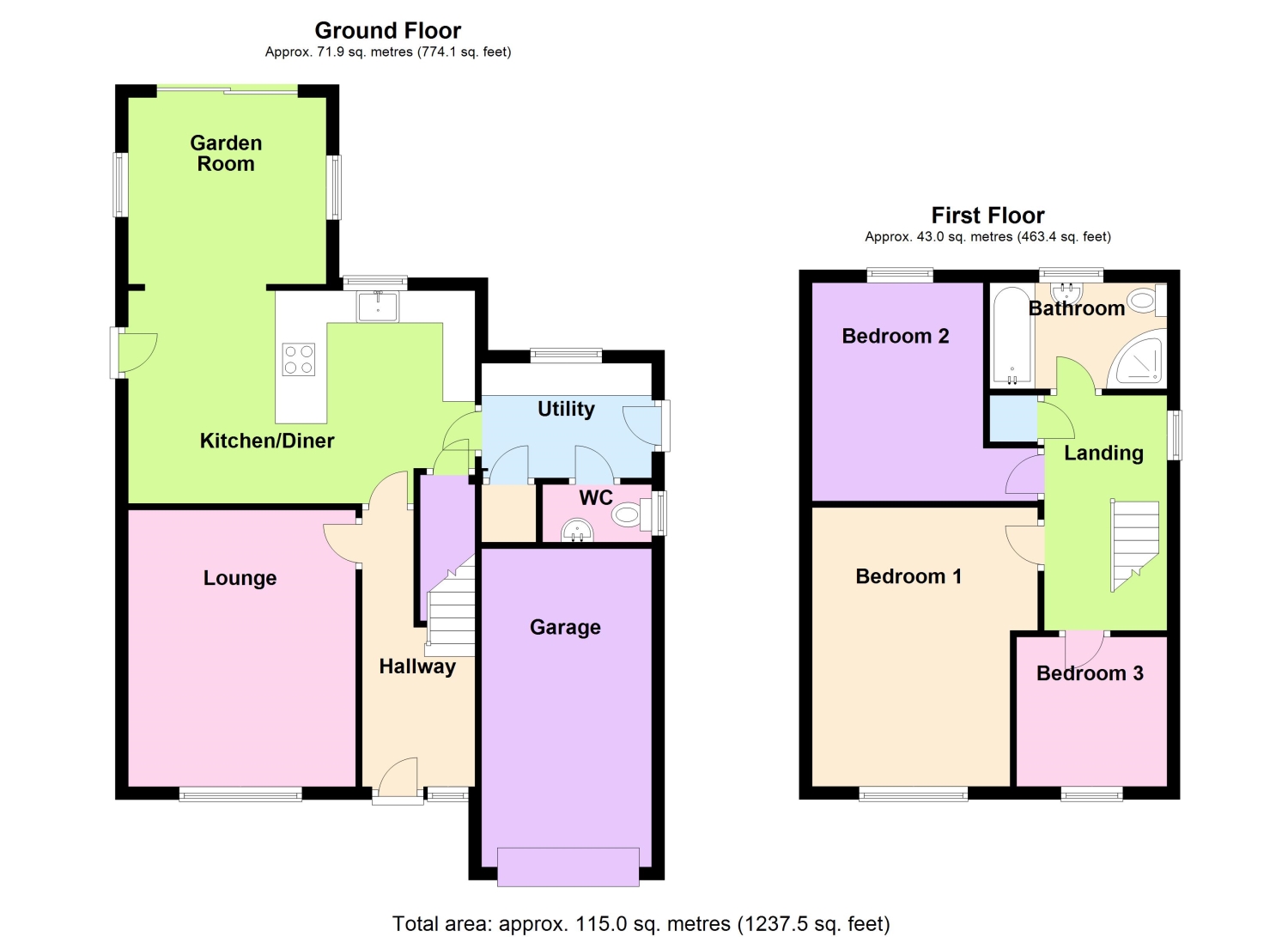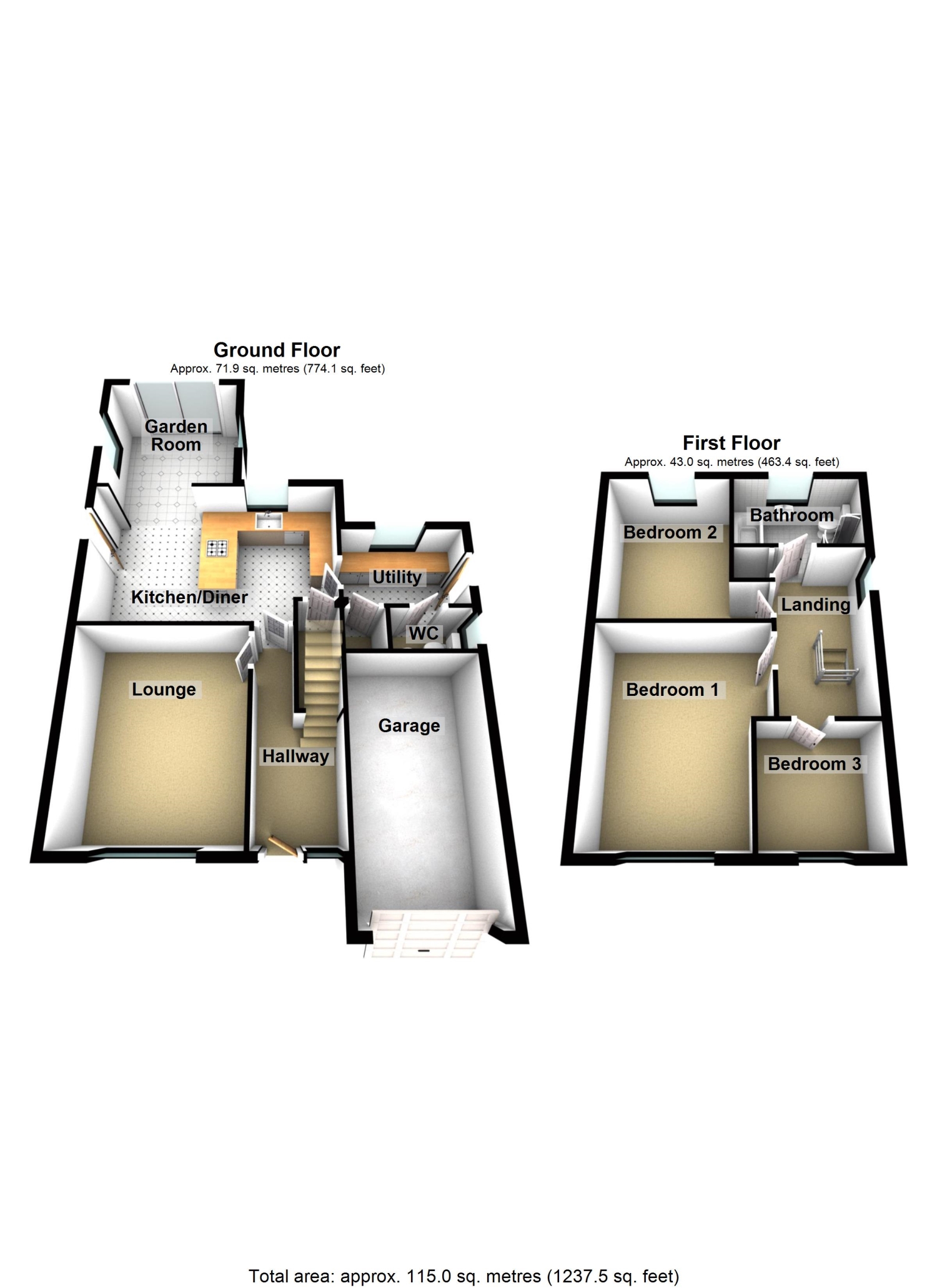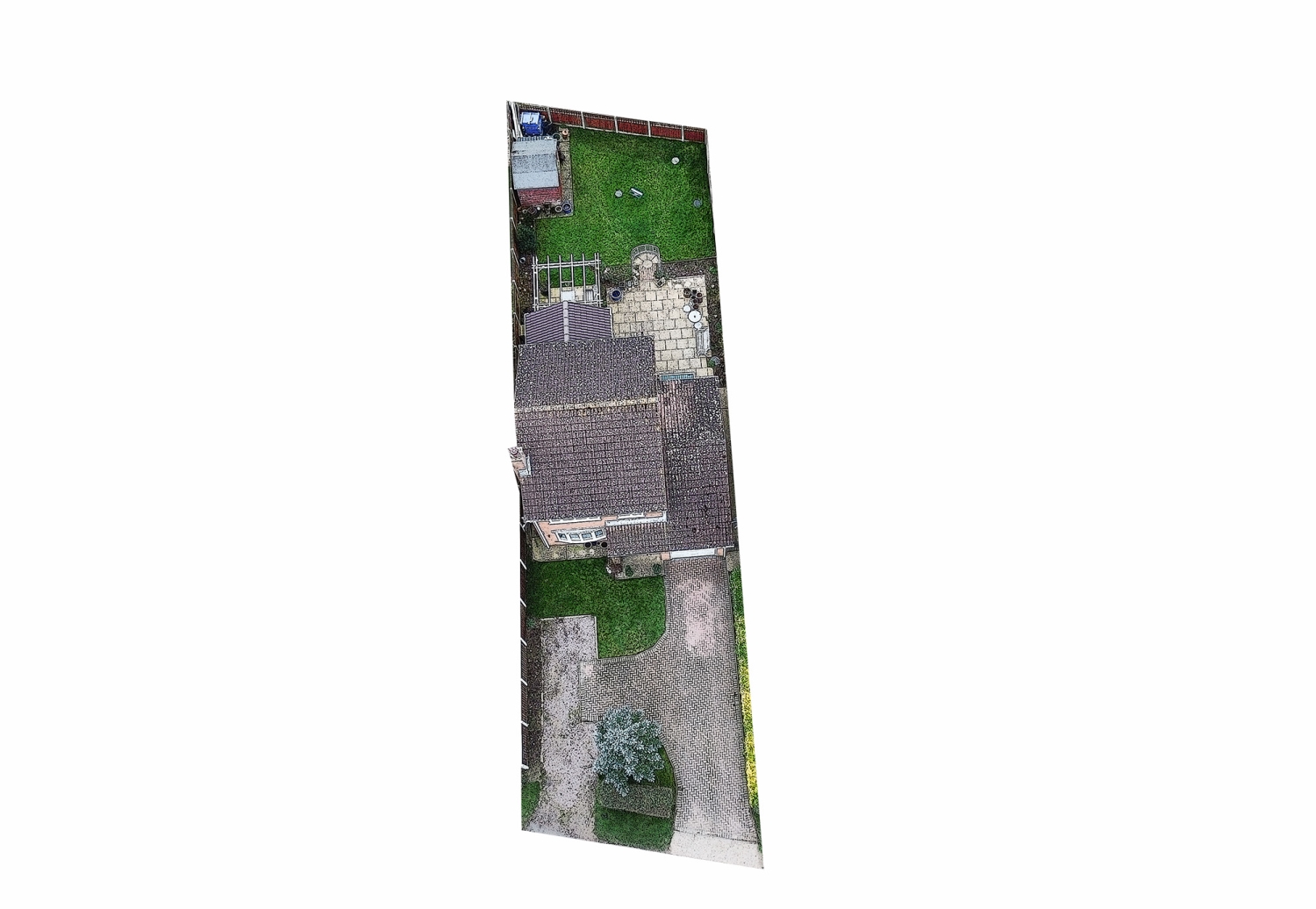Detached house for sale in Chesboule Lane, Gosberton Risegate, Spalding, Lincolnshire PE11
* Calls to this number will be recorded for quality, compliance and training purposes.
Property features
- Family Home with a Modern Feel
- Sociable Family Kitchen Layout
- Sunroom leading from the Family Kitchen to Garden
- Peaceful and Enclosed Rear Garden
- Integral Single Garage and Large Driveway
- Very Popular Village
- Close to Excellent Local Amenities
- Call now 24/7 or book instantly online to View
Property description
Step inside the generous sized hallway, to your left, you'll find the living room which offers a large window to the quiet street in front and draws in plenty of light. When the nights draw in, you can warm everyone up and relax in front of the built in log burner. Sitting at the end of the hallway you'll find the kitchen diner, a gorgeous and practical room, completed with cream cabinetry and complimentary wooden work surfaces, there's plenty of space for a large dining table which is ideal for hosting diner parties, or keeping an eye on the kids whilst you cook up a storm in your new home. To the rear of the dining area is the charming sunroom that seamlessly connects to the garden area, offering a lovely space to enjoy your morning coffee. To the left of the kitchen is the ever-hardy utility room that provides access to the cloakroom and garden.
The landing, where you'll find three well-proportioned bedrooms, the four-piece suited family bathroom, an airing cupboard and loft hatch to the attic above.
Gosberton Risegate is a village boasting peaceful fenland tracks and river views, superb for those who love country walks! It sits next to the nearby village of Gosberton, a wonderful community with a Co-operative store, dentist, doctors surgery park, primary school... And a renowned butcher with deli counter which will no doubt be a regular pit stop with fresh cakes and filled rolls on offer there too! Gosberton is a 15 minute drive to Spalding with further amenities, sought after secondary schools and larger supermarkets. Spalding Railway Station has direct routes to Lincoln and Peterborough with regular trains from Peterborough taking you to King Cross in 50 minutes.
Entrance Hall
Step through the front door and into the spacious Entrance Hall which adjoins the downstairs rooms in an ideal layout. The stairs to the first floor sweep up from here, the kitchen diner sits ahead of you and the living room sits to your left.
Lounge
4.29m x 3.53m - 14'1” x 11'7”
With soft carpeted flooring and a feature log burner it's the perfect spot to relax after a long day. It is a well proportioned sitting at the front of the home drawing in light from a large window to the front aspect and quiet street scene, there's plenty of room for a good lounge suite to host your family.
Kitchen Diner
5.38m x 3.3m - 17'8” x 10'10”
Sitting to the rear of the home and looking out to the garden the kitchen diner feels very modern and is well laid out with cream cabinetry and complementary wood surfaces, arranged along three sides of the room. Completed with tile flooring, a triple oven, with one of the ovens doubling up as a microwave, an electric hob and a ceramic sink set within the counter, this kitchen ticks all the boxes and then some! Oh, and did we mention the bonus under stairs pantry which provides a place to hide away household items too. The dining area sits to the left of the kitchen space and provides room for a large dining table, perfect for sitting down as a family to eat together at the end of the day.
Sun Room
The charming sunroom at the rear of the dining area seamlessly connects the home to the outdoor space offering a lovely area to open the doors and enjoy your morning coffee.
Utility Room
2.64m x 1.78m - 8'8” x 5'10”
The ever useful utility and cloakroom sit to your right as you enter the kitchen, both must haves in a busy family home! With countertop space and room for multiple white goods, hang the laundry well out of view and perhaps provide a space for household pets to call their own. A full size cupboard also provides all important storage space for household essentials and currently houses the fridge freezer.
WC
The cloakroom is a good size and fitted with a WC and hand wash basin, always handy for guests and young children.
Landing
Upstairs, the landing adjoins the three bedrooms and stunning bathroom, as well as offering loft access and an airing cupboard.
Bedroom 1
4.33m x 2m - 14'2” x 6'7”
Bedroom one sits to the front of the home and is a generous sized double bedroom with plenty of space here for a king size bed and further furniture too.
Bedroom 2
3.39m x 2.66m - 11'1” x 8'9”
The second double bedroom looks out to the peaceful rear garden and as with this style of house its a fantastic size second bedroom.
Bedroom 3
2.34m x 2.32m - 7'8” x 7'7”
Bedroom three offers space for a single bed and wardrobe too, sitting to the front of the home it looks out to the quiet street below. This would make an excellent Dressing Room, Nursery or Study as well.
Family Bathroom
The generous family bathroom is fitted with a four piece suite including a WC, hand basin, bath and separate corner shower cubicle. Tiled from floor to ceiling makes cleaning up after bath time a breeze, and the heated chrome radiator keeps towels warm and snuggly.
Garden
When you step out into the rear garden you'll find a fantastic blank canvas for you to make your own! Mainly laid to lawn, but also offering a large patio area, there's plenty of space for children and pets to burn off energy and for you to host friends and family for a barbecue this summer! There's also access to the front of the property on either side of the garden, which is perfect for not having to trapse garden waste through the house.
Driveway
The generous in and out carriage driveway is block paved to one side and gravel to the other to create off road parking for multiple vehicles, or even a caravan if needed.
Single Garage
A garage is on many 'Must Have' lists and this integral single garage offers space to park a small vehicle or to store household items. Many Allison Homes of this type have benefited from conversion (STPP) and this space can create an excellent Annexe or further reception room if needed!
For more information about this property, please contact
EweMove Sales & Lettings - Stamford & Spalding, BD19 on +44 1780 673927 * (local rate)
Disclaimer
Property descriptions and related information displayed on this page, with the exclusion of Running Costs data, are marketing materials provided by EweMove Sales & Lettings - Stamford & Spalding, and do not constitute property particulars. Please contact EweMove Sales & Lettings - Stamford & Spalding for full details and further information. The Running Costs data displayed on this page are provided by PrimeLocation to give an indication of potential running costs based on various data sources. PrimeLocation does not warrant or accept any responsibility for the accuracy or completeness of the property descriptions, related information or Running Costs data provided here.



































.png)

