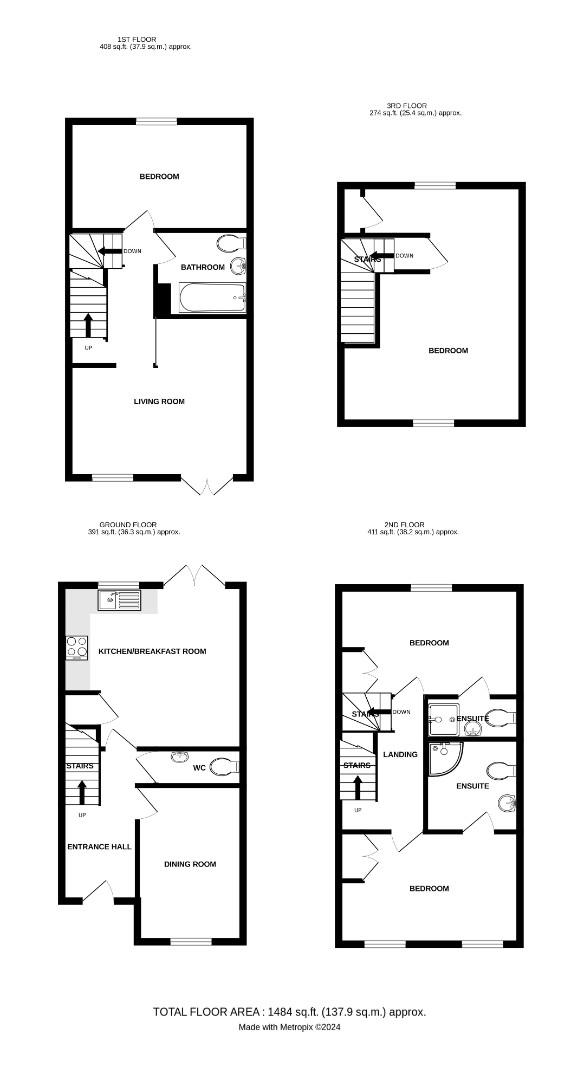Town house for sale in Durand Lane, Flitch Green, Dunmow, Essex CM6
* Calls to this number will be recorded for quality, compliance and training purposes.
Property features
- Four Double Bedroom Townhouse
- Single Garage With Parking
- West Facing Rear Garden
- Two Receptions
- Kitchen/Breakfast Room
- Cloakroom
- Two En-Suites & Family Bathroom
- Flexible Living layout
- Expansive Accommodation
- Viewing Advised
Property description
Located on the popular Flitch Green development is this substantial four bedroom townhouse boasting a single garage, parking and a west facing rear garden. The property offers well-proportioned accommodation over four floors comprising, kitchen/breakfast room, dining room, living room, cloakroom, four double bedrooms with two en-suite and a family bathroom.
Entrance Hall
Wood effect flooring, radiator, power points, stairs rising to the first floor landing, doors to.
Cloakroom
W.C, wash hand basin with vanity unit below, radiator, solid wood flooring, extractor fan.
Dining Room (3.78m x 2.44m (12'5" x 8'))
UPVC double glazed window to front aspect, radiator, power points, wood effect flooring.
Kitchen/Breakfast Room (4.42m x 3.91m (14'6" x 12'10"))
UPVC double glazed window to front aspect, UPVC double glazed French doors leading to the rear garden, base and eye level units with complimentary working surfaces over, inset 1 1/2 bowl sink with drainer unit, inset gas hob with extractor over, inset double oven, integrated dishwasher, space for American style fridge/freezer, space for washing machine, space for tumble dryer, inset spotlights, feature lighting, part tiled walls, wood effect flooring, power points, understairs storage cupboard.
First Floor Landing
Stairs rising to first floor landing, power points, radiator, doors to.
Living Room (4.42m x 3.91m (14'6" x 12'10"))
UPVC double glazed window to front aspect, Juliet balcony to front aspect, radiator, power points.
Bathroom
Enclosed bath with mixer taps & shower attachment, wash hand basin with pedestal, W.C. Heated towel rail, inset spotlights, extractor fan, part tiled.
Bedroom Four (4.42m x 2.64m (14'6" x 8'8"))
Two windows to rear aspect, radiator, power points.
Second Floor Landing
Stairs rising to first floor landing, power points, radiator, doors to.
Principal Bedroom (4.42m x 2.97m (14'6" x 9'9"))
Two UPVC double glazed windows to multiple aspects, built-in wardrobes, two radiators, power points, door to.
En-Suite
Enclosed shower with glass enclosure, wash hand basin with pedestal, W.C, heated towel rail, part tiled walls.
Bedroom Two (4.42m x 2.64m (14'6" x 8'8"))
Window to rear aspect, built-in double wardrobes, radiator, power points, doors to.
En-Suite Two
Enclosed shower with glass enclosure, wash hand basin with pedestal, W.C, heated towel rail, part tiled walls.
Third Floor Landing
Door to.
Bedroom Three (5.66m x 4.42m (max measurements) (18'7" x 14'6" (m)
Two Velux windows, radiator, power points, loft access, restricted head height.
West Facing Garden
To the rear of the property is a sandstone patio area leading to the remainder lawn with various mature shrubs. The garden is fully enclosed by timber fencing and benefits from rear access via a timber gate.
Garage & Parking
A single garage is situated en-bloc with up & over door and a pitched roof for storage. The property benefits from parking to the side of the garage and potential on street parking to the front.
Property info
For more information about this property, please contact
Daniel Brewer, CM6 on +44 1371 829083 * (local rate)
Disclaimer
Property descriptions and related information displayed on this page, with the exclusion of Running Costs data, are marketing materials provided by Daniel Brewer, and do not constitute property particulars. Please contact Daniel Brewer for full details and further information. The Running Costs data displayed on this page are provided by PrimeLocation to give an indication of potential running costs based on various data sources. PrimeLocation does not warrant or accept any responsibility for the accuracy or completeness of the property descriptions, related information or Running Costs data provided here.































.jpeg)
