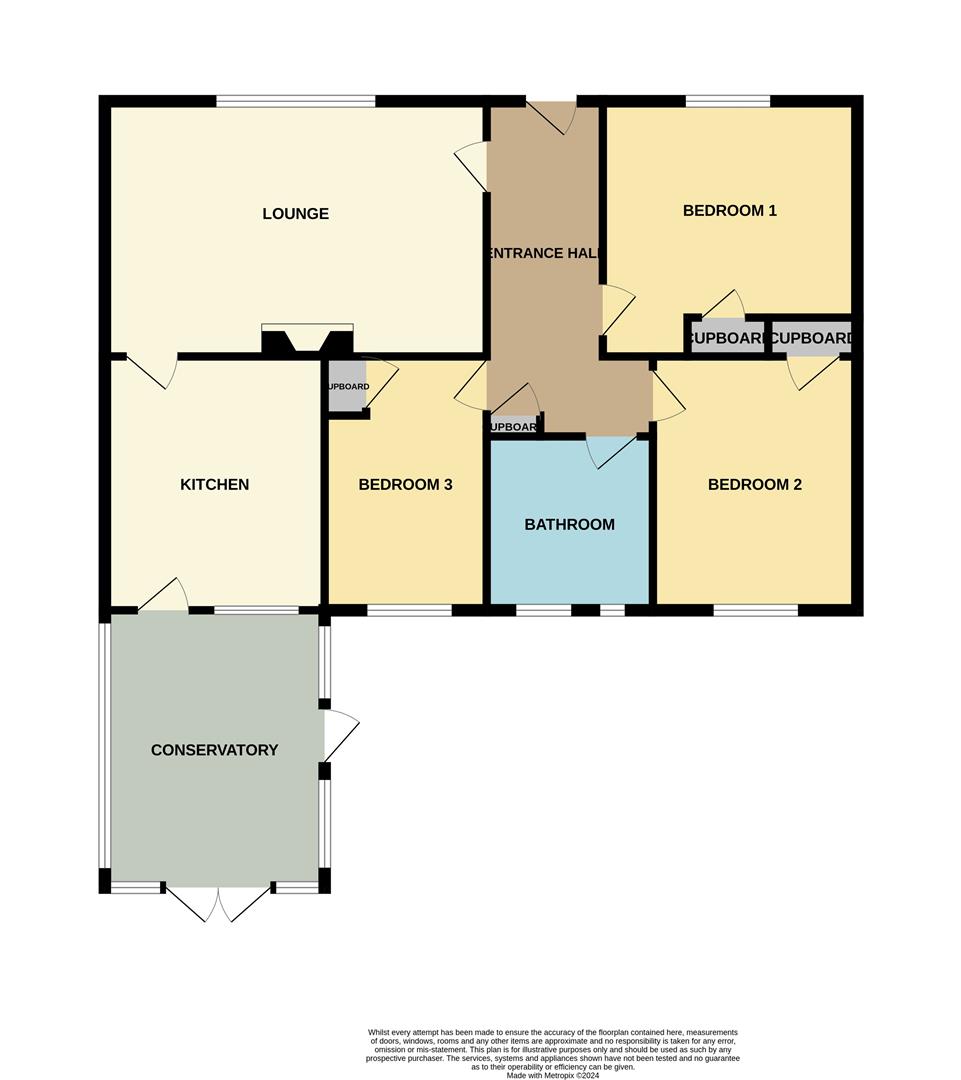Semi-detached bungalow for sale in Shakespeare Avenue, Longlevens, Gloucester GL2
* Calls to this number will be recorded for quality, compliance and training purposes.
Property features
- Cash Buyers Only - BL8 Hawksley Constructed Semi Detached Bungalow
- Situated On A Level Plot
- Three Double Bedrooms, Bathroom With A Separate Shower Enclosure
- 15ft Hallway, 18ft Lounge, Fitted Kitchen, Upvc Double Glazed Conservatory
- Off Road Parking, Gardens With Well Stocked Flower Borders and Garden Shed
- EPC - D, Council Tax - A, Freehold
Property description
Cash buyers only - BL8 hawksley contructed three bedroom semi detached bungalow with A UPVC double glazed conservatory and off road parking situated on a level plot.
Accommodation comprises 15ft hallway, 18ft lounge, fitted kitchen with granite worktops, upvc double glazed conservatory, three double bedrooms and a bathroom with a white suite and a separate shower enclosure.
Outside you have off road parking and gardens with flower borders, plants, shrubs, bushes and trees.
Partially glazed front door leads into:
Entrance Hallway (4.80m x 2.49m max (15'9 x 8'2 max))
Double radiator, telephone point.
Lounge (5.54m x 3.68m max (18'2 x 12'1 max))
Fireplace housing a coal effect gas fire, double radiator, tv point, upvc double glazed window to front elevation overlooking the surrounding area.
Kitchen (3.58m x 3.07m max (11'9 x 10'1 max))
Base and wall mounted units, granite worktop, single drainer one and a half bowl sink unit with a chrome mixer tap, built in electric double oven, five burner gas hob and extractor hood, plumbing for automatic washing machine and dishwasher, space for fridge/freezer, tiled floor, upvc double glazed window and matching door to rear elevation into:
Conservatory (3.15m x 2.79m (10'4 x 9'2))
Upvc double glazed and blended block construction with a glazed roof, tiled floor, double radiator.
Bedroom 1 (3.66m x 3.58mmax (12' x 11'9max))
Built in storage cupboard, double radiator, upvc double glazed window to front elevation.
Bedroom 2 (3.66m x 2.92m max (12' x 9'7 max))
Built in storage cupboard, double radiator, upvc double glazed window to rear elevation.
Bedroom 3 (3.71m x 2.31m max (12'2 x 7'7 max))
Built in storage cupboard, double radiator, upvc double glazed window to rear elevation.
Bathroom (2.46m x 2.36m (8'1 x 7'9))
White suite comprising panelled bath, low level w.c., wash hand basin with a mixer tap and cupboard below, separate corner shower cubicle and unit, fully tiled walls, chrome heated towel rail, downlighters, two upvc double glazed windows to rear elevation.
Outside
To the front of the property there is a gravelled driveway providing off road parking and gardens laid to gravel with plants, shrubs, bushes, trees and a garden pond.
Gated side access leads around to the rear where there are gravelled garden areas, paved patios, well stocked flower borders, plants, shrubs, bushes, garden pond and a wooden built garden shed all enclosed by panelled fencing.
Services
Mains water, electricity, gas and drainage.
Water Rates
To be advised.
Local Authority
Council Tax Band: A
Gloucester City Council, Herbert Warehouse, The Docks, Gloucester GL1 2EQ.
Tenure
Freehold.
Viewing
Strictly through the Owners Selling Agent, Steve Gooch, who will be delighted to escort interested applicants to view if required. Office Opening Hours 8.30am - 6.00pm Monday to Friday, 9.00am - 5.30pm Saturday.
Directions
From St Barnabas roundabout proceed along Southern Avenue which leads into Cole Avenue towards Quedgeley/Hardwicke and at the traffic lights turn right into Podsmead Road then take the first turning left into Scott Avenue. Proceed along here turning right into Shakespear Avenue where the property can be located.
Property Surveys
Qualified Chartered Surveyors (with over 20 years experience) available to undertake surveys (to include Mortgage Surveys/RICS Housebuyers Reports/Full Structural Surveys).
Property info
For more information about this property, please contact
Steve Gooch, GL4 on +44 1452 768293 * (local rate)
Disclaimer
Property descriptions and related information displayed on this page, with the exclusion of Running Costs data, are marketing materials provided by Steve Gooch, and do not constitute property particulars. Please contact Steve Gooch for full details and further information. The Running Costs data displayed on this page are provided by PrimeLocation to give an indication of potential running costs based on various data sources. PrimeLocation does not warrant or accept any responsibility for the accuracy or completeness of the property descriptions, related information or Running Costs data provided here.


























.png)

