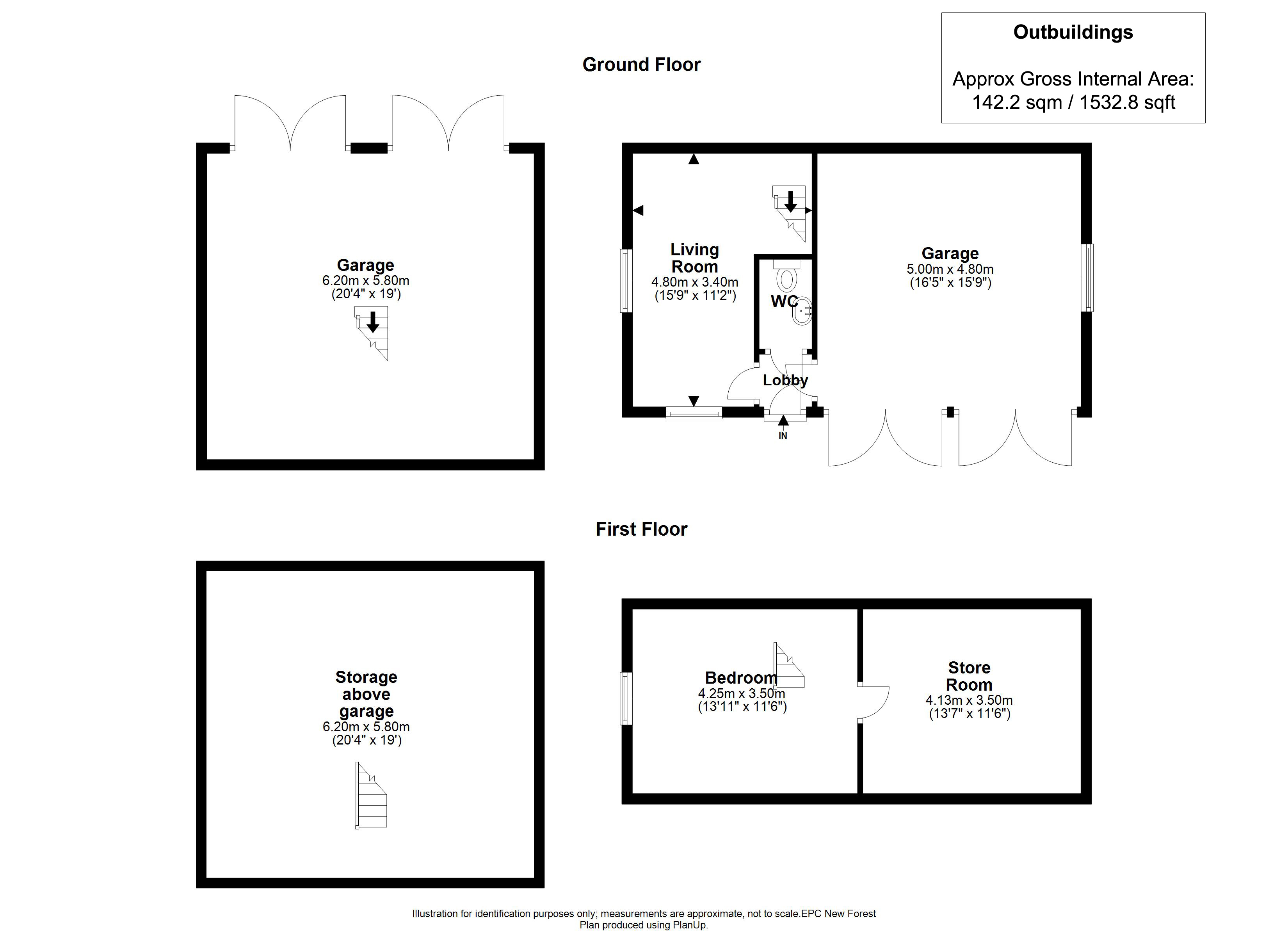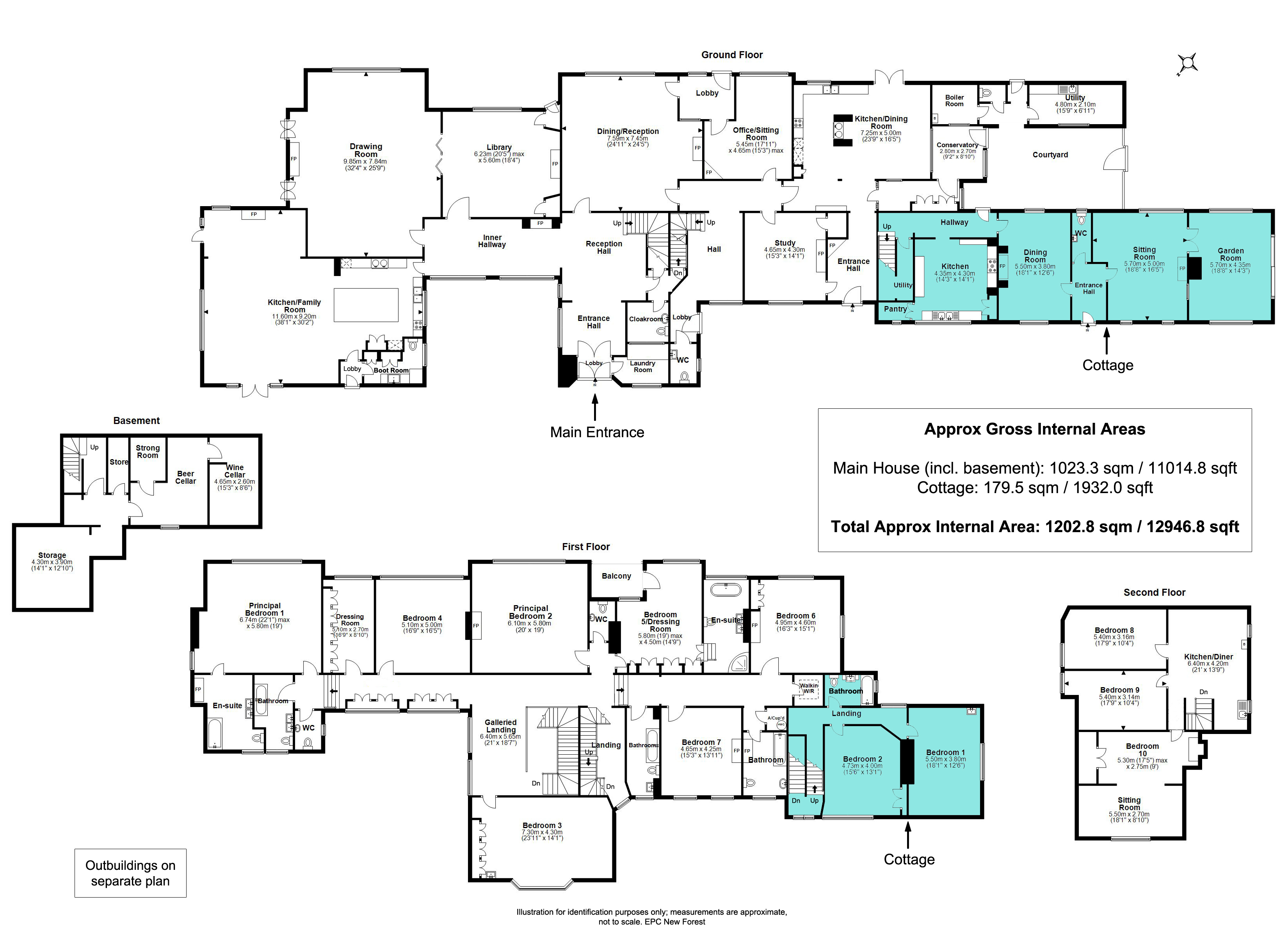Detached house for sale in Boldre, Lymington, Hampshire SO41
* Calls to this number will be recorded for quality, compliance and training purposes.
Property features
- 10 bedrooms
- 4 - 5 reception rooms
- 5 bathrooms
- 20.00 acres
- Period
- Detached
- Garden
- Rural
- Standalone secondary accommodation
Property description
Boldre Grange is an exceptional Grade II* listed country house with well-proportioned, light-filled rooms, high ceilings and many large mullioned windows.
The grand entrance opens onto an equally impressive yet welcoming reception hall with stone fireplace with woodburning stove, and fine turning staircase to galleried landing. Doors off this reception hall lead to the principal reception rooms, as well as a guest cloakroom, cleverly hidden utility, and entrance via a stone staircase to the cellars which run under much of the house, with original silver vault, 'beer cellar' and wine bins.
Of particular note is the Billiard Room with barrel ceiling, a signature feature of the architect. This room has been cleverly adapted into an inviting open plan kitchen/dining/living room ideally suited to the expectations of the 21st century lifestyle. The room features oak boards and flagstone flooring with underfloor heating. The elegant Smallbone walnut kitchen cabinetry with quartz worktop includes an Aga reenamelled in complementary shade of brown, central island, ceramic induction hob, dual-purpose oven, microwave oven, separate full height fridge and freezer, and wine cooler. There are glazed doors onto the gardens as well as a lobby that leads to a boot room with sink, wc, boiler, and what is referred to as a 'back' door, which actually provides convenient access to the front of the property.
A further door off the main reception hall leads into the original Dining Room, a richly panelled room with parquet flooring, fireplace and open fire. This is used as a principal Drawing Room if the house is divided into two sections. From this room, one door leads through to a lobby with access to the gardens, while another opens onto the second reception hall with a further front door, original flooring, turning stone staircase and antique Italian heater. There are doors onto a sitting room or snug overlooking the gardens, as well as an office/study with bespoke fitted shelving and storage, stone fireplace and gas fire. This characterful and sociable room features exposed original beams and brickwork, John Lewis cabinets in pale wood, and appliances including Aga, ceramic hob, oven, microwave, fridge/ freezer, wine cooler, dishwasher and double sink. There are French windows opening onto the terrace and a good-sized table with built-in bespoke bench seating. In addition, there is a utility/ boiler room, store room and small conservatory with brick floor overlooking a private west-facing courtyard. Outbuildings in the courtyard include a further utility and wc, while doors lead into both the cottage garden and the house's gardens.
Upstairs, the galleried landing can be appreciated as another of Shaw's signature features running the full length of the house. On the first floor there are two principal bedroom suites. Both feature barrel ceilings, fireplaces and large windows with wide, south-facing views across the gardens and grounds. One suite includes a bathroom with dual basins and fireplace, and an adjacent dressing room with bespoke built-in wardrobes, dressing table and chest of drawers. The other suite includes a delightful dressing room with its own south facing, sheltered balcony. Glazed doors lead to an en suite bathroom with oak boards, dual basin and freestanding bath tub positioned under the window for relaxing garden views. There are four further guest bedrooms, all very generously proportioned, two with sinks and fireplaces, as well as two family bathrooms, and extensive store cupboards. Long-distance glimpses of the Solent and the Isle of Wight through woodland are possible from the first floor, south-facing rooms and balcony. A further turning staircase leads up to a suite of rooms on the second floor: Comprising three good-sized bedrooms opening off a central sitting area. One of the rooms, with built-in bespoke shelving and storage, is currently used as a home office.
This exceptional country house sits in a very private and tranquil parkland and country setting, yet Brockenhurst mainline station (direct service to London Waterloo in one hour and 40 minutes) is five minutes' drive to the north, and the amenities of the Georgian market town of Lymington, a renowned sailing resort, is a short drive to the south.
Property info
Boldre Grange Outbui View original

Boldre Grange.Jpg View original

For more information about this property, please contact
Knight Frank - New Forest and Isle of Wight Sales, SO41 on +44 1590 287316 * (local rate)
Disclaimer
Property descriptions and related information displayed on this page, with the exclusion of Running Costs data, are marketing materials provided by Knight Frank - New Forest and Isle of Wight Sales, and do not constitute property particulars. Please contact Knight Frank - New Forest and Isle of Wight Sales for full details and further information. The Running Costs data displayed on this page are provided by PrimeLocation to give an indication of potential running costs based on various data sources. PrimeLocation does not warrant or accept any responsibility for the accuracy or completeness of the property descriptions, related information or Running Costs data provided here.























.png)