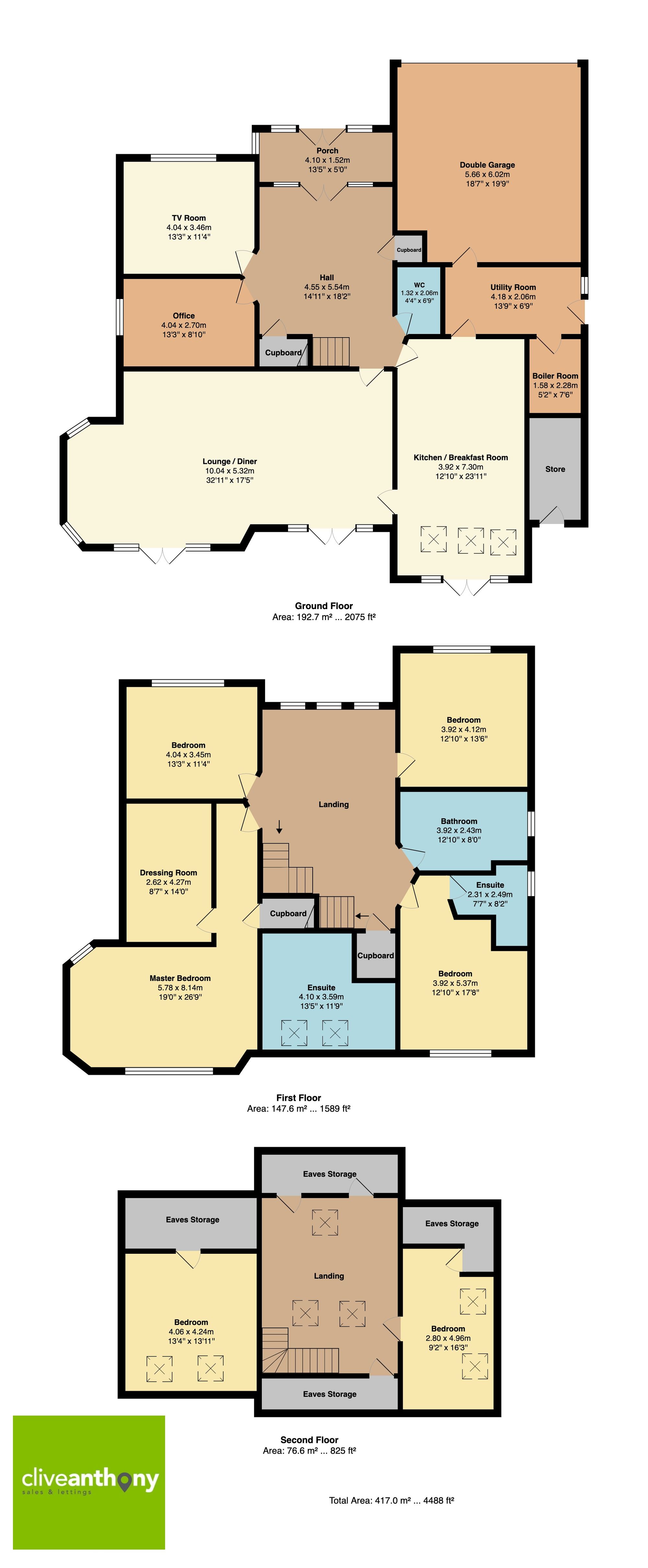Detached house for sale in Sergeants Lane, Whitefield M45
* Calls to this number will be recorded for quality, compliance and training purposes.
Property features
- Individually Architect Designed Stunning Six Bedroom Detached Home On A Sizeable Plot In A Prime Location
- Entertaining Hallway With High Gloss Tiled Floor And Spectacular Galleried Landing
- Large Lounge/Dining Room With Enjoyable Views Over The Garden Ideal For Entertaining Family And Friends
- Fabulous TV/Family Room And Spacious Office
- Magnificent Wilson Fink Kitchen With Granite Work Surfaces, Two Double Ovens, Microwave, Fridge, Induction And Gas Hobs; Dishwasher; Table And Chairs All Included
- Utility Room; Boiler Room And Ground Floor WC
- Main Bedroom Has A Vaulted Ceiling, Six Piece En Suite Bathroom And Walk In Wardrobe/Dressing Room
- Further Three Piece En Suite To Bedroom Two Plus Modern Four Piece Family Bathroom
- Large Rear Garden Which Is Well Stocked With A Cedral Clad Built Gym And Sauna
- Large Block Paved Driveway For Off Road Parking And A Double Garage With A Hormann Electric Door
Property description
Nestled in a highly sought-after location, this individually architect-designed six-bedroom detached home built by Atkins Ashworth on a substantial plot exudes luxury, sophistication, and functionality. From the moment you step into the property via the large porch, you are greeted by an impressive entertaining hallway adorned with high gloss tiled flooring leading to a spectacular galleried landing, setting the tone for the grandeur that awaits within.
The expansive lounge/dining room boasts exceptional views of the meticulously landscaped garden and is perfectly designed for hosting and entertaining family and friends. For more intimate gatherings, a delightful TV/family room and a generously proportioned office space provide ample room for relaxation and productivity.
The heart of the home lies in the magnificent Wilson Fink kitchen, a culinary enthusiast's dream come true. Featuring granite work surfaces, dual double ovens, a microwave, a fridge, induction and gas hobs, dishwasher, and a complete set of table and chairs, this kitchen leaves nothing to be desired. Adjacent to the kitchen, a utility room, boiler room, and off the hallway a ground floor WC offer convenience and practicality.
The main bedroom is a serene retreat with a vaulted ceiling, a lavish six-piece en suite bathroom, and a walk-in wardrobe/dressing room providing ample storage space. Bedroom two also benefits from a three-piece en suite, while a modern four-piece family bathroom caters to the needs of the household.
The rear garden is a tranquil oasis, thoughtfully landscaped and well-stocked to create a private sanctuary. A Cedral clad built gym and sauna offer relaxation and wellness opportunities just steps from the main residence. There is also a garden store attached to the house and accessed off the garden.
Outside, a large block-paved driveway provides ample off-road parking space, while a double garage with a Hormann electric door offers secure and convenient storage for vehicles and belongings as well as electric charging points.
In summary, this property is a rare gem that seamlessly combines architectural splendour, functional design, and luxurious amenities to offer a truly exceptional living experience. With its prime location, meticulously crafted interiors, and thoughtfully designed spaces, this home stands as a testament to unparalleled quality and comfort.
Additional Information
Gas fired central heating system via a condensing boiler and two mega flow tanks.
The vendor informs us the property is Freehold (Subject to solicitors confirmation)
Council Tax Band G
There is extensive carpeted boarded Eaves storage
EPC Rating: C
Garden
Fabulous well stocked landscaped gardens with Cedral clad built gym and sauna
Property info
For more information about this property, please contact
Clive Anthony Sales & Lettings, M45 on +44 161 506 1422 * (local rate)
Disclaimer
Property descriptions and related information displayed on this page, with the exclusion of Running Costs data, are marketing materials provided by Clive Anthony Sales & Lettings, and do not constitute property particulars. Please contact Clive Anthony Sales & Lettings for full details and further information. The Running Costs data displayed on this page are provided by PrimeLocation to give an indication of potential running costs based on various data sources. PrimeLocation does not warrant or accept any responsibility for the accuracy or completeness of the property descriptions, related information or Running Costs data provided here.














































.png)
