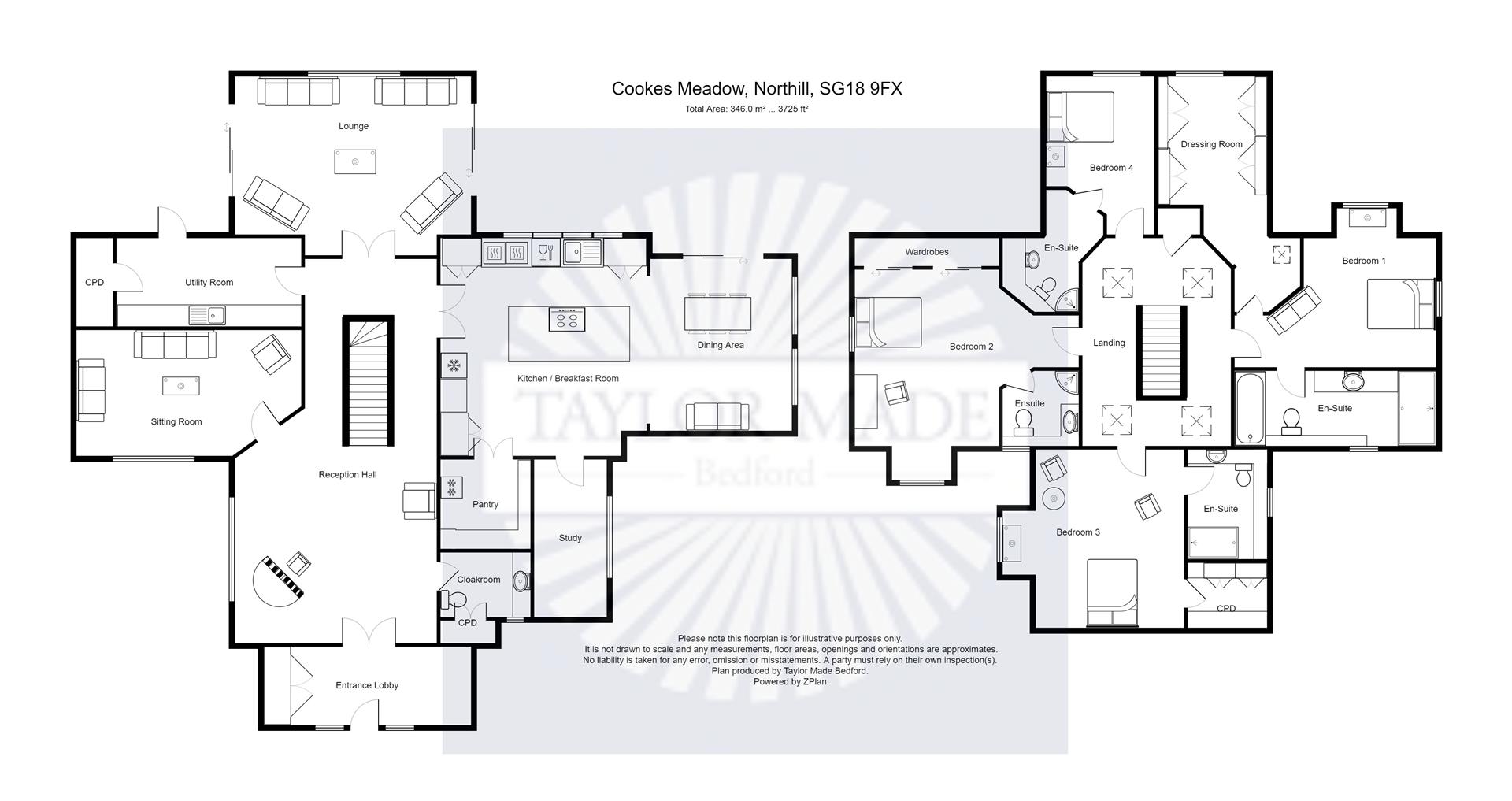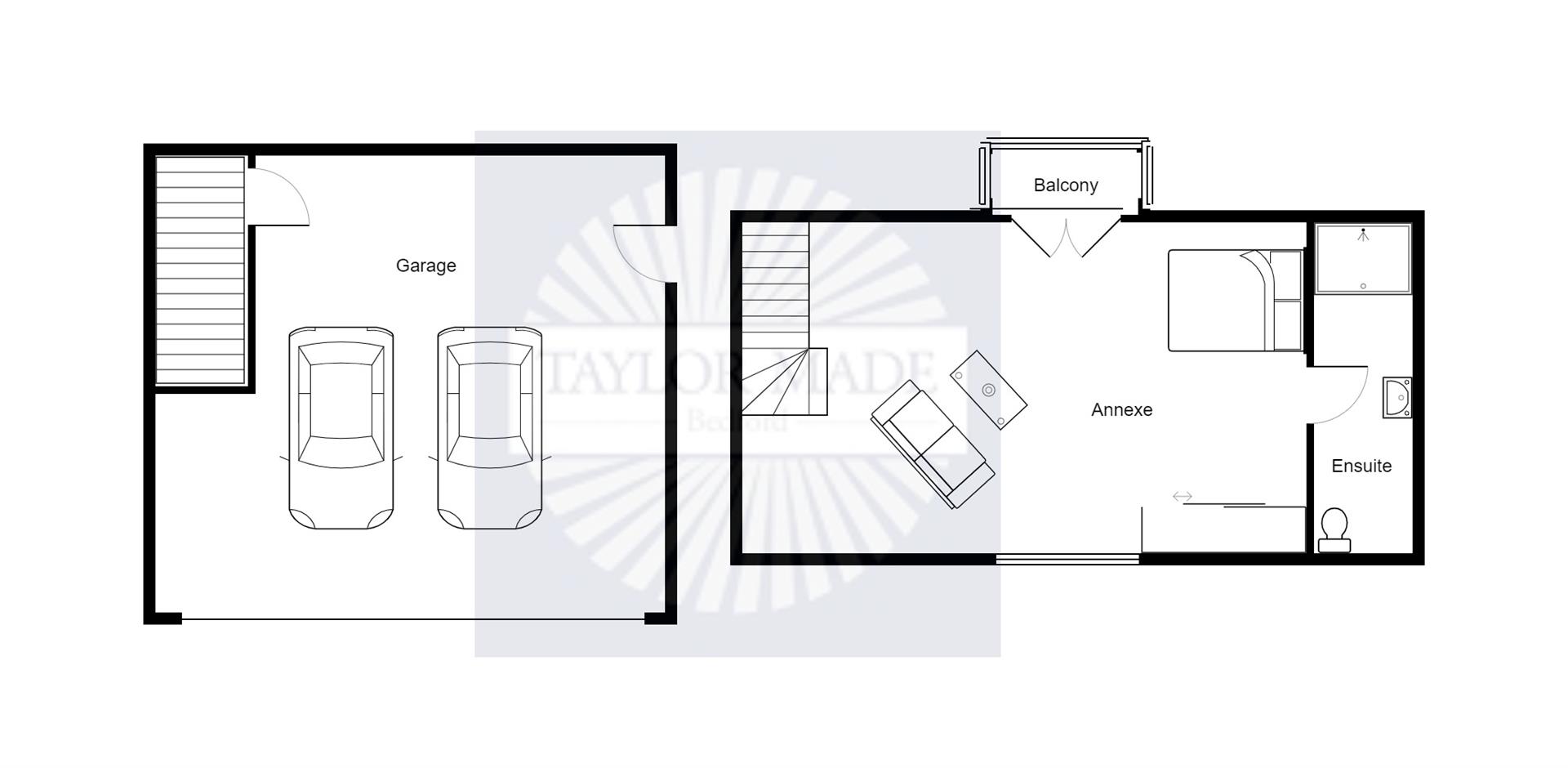Detached house for sale in Cookes Meadow, Northill, Biggleswade SG18
* Calls to this number will be recorded for quality, compliance and training purposes.
Property features
- Exclusive Property
- Double Garage with Annexe
- Underfloor Heating Throughout
- Log Burner to Lounge
- High Specification Kitchen and Bathrooms
- Open Hallway
- Hidden Pantry
- Large Utility Room
- 10 Year Structural Warranty
- Solar Panels
Property description
A luxuriously appointed executive family home situated within this exclusive development in the highly sought after village of Northill. The property sits on a generous plot and is finished to an elegant specification by a well regarded local developer.
The extensive accommodation briefly comprises of a generous reception hall with feature staircase, a spacious dual aspect sitting room and a spectacular custom built kitchen with dining area/family area adjoined. The ground floor accommodation is completed with a further sitting room, a study/home office, a guest cloakroom and a generous utility/boot room. On the first floor there are 4 spacious bedroom each with its own well appointed luxury en-suite facility and the master bedroom also features a large walk in dressing room.
Externally, the property features a large front garden area, block paved driveway providing parking for several cars and a double garage with studio/office with ensuite over a large landscaped South facing rear garden.
Internal viewing is highly recommended to appreciate the splendour of this luxury home.
Entrance Lobby (2.04 x 4.63 (6'8" x 15'2"))
Reception Hall (10.43 x 4.66 (34'2" x 15'3"))
Cloakroom (1.9 x 2.37 (6'2" x 7'9"))
Sitting Room (3.38 x 6.04 (11'1" x 19'9"))
Utility Room (2.37 x 4.65 (7'9" x 15'3"))
Living Room (6.06 x 4.81 (19'10" x 15'9"))
Kitchen/Breakfast Room (5.88 x 5.54 (19'3" x 18'2"))
Dining Area (4.62 x 3.80 (15'1" x 12'5"))
Pantry (2.43 x 2.35 (7'11" x 7'8"))
Study (4.22 x 2.59 (13'10" x 8'5"))
1st Floor Landing Area
Master Bedroom (4.63 x 5.52 (15'2" x 18'1"))
Dressing Room (6.21 x 2.13 (20'4" x 6'11"))
Ensuite (1.59 x 5.52 (5'2" x 18'1"))
Bedroom 2 (5 x 6.04 (16'4" x 19'9"))
Ensuite (2.27 x 1.99 (7'5" x 6'6"))
Bedroom 3 (4.67 x 3.99 (15'3" x 13'1"))
Ensuite (2.60 x 2.21 (8'6" x 7'3"))
Bedroom 3 Closet Room (1.93 x 2.21 (6'3" x 7'3"))
Bedroom 4 (4.85 x 2.87 (15'10" x 9'4"))
Ensuite (1.03 x 0.9 (3'4" x 2'11"))
Outside:
Front And Rear Gardens
Driveway For Numerous Vehicles
Garage With Annexe And Ensuite
Northill, Beds
Considered 'the gem of central Bedfordshire, ' and steeped in history, Northill Village has a rich tapestry of local traditions reminiscent of bygone eras. As well as boasting rural charm, this
stunning South Beds village is also highly well-connected. Located just 4 miles north of the Town of Biggleswade, Northill offers convenient access to the A1, A6 and the M1. Sandy Train Station is also just a stone's throw away which offers fast links to London St Pancras, Cambridge, London Luton Airport and beyond.
Private Road Management Charge £350 per annum
Property info
Floor Plan View original

Garage -Annexe Floorplan View original

For more information about this property, please contact
Taylor Made, MK40 on +44 1234 671958 * (local rate)
Disclaimer
Property descriptions and related information displayed on this page, with the exclusion of Running Costs data, are marketing materials provided by Taylor Made, and do not constitute property particulars. Please contact Taylor Made for full details and further information. The Running Costs data displayed on this page are provided by PrimeLocation to give an indication of potential running costs based on various data sources. PrimeLocation does not warrant or accept any responsibility for the accuracy or completeness of the property descriptions, related information or Running Costs data provided here.











































.png)
