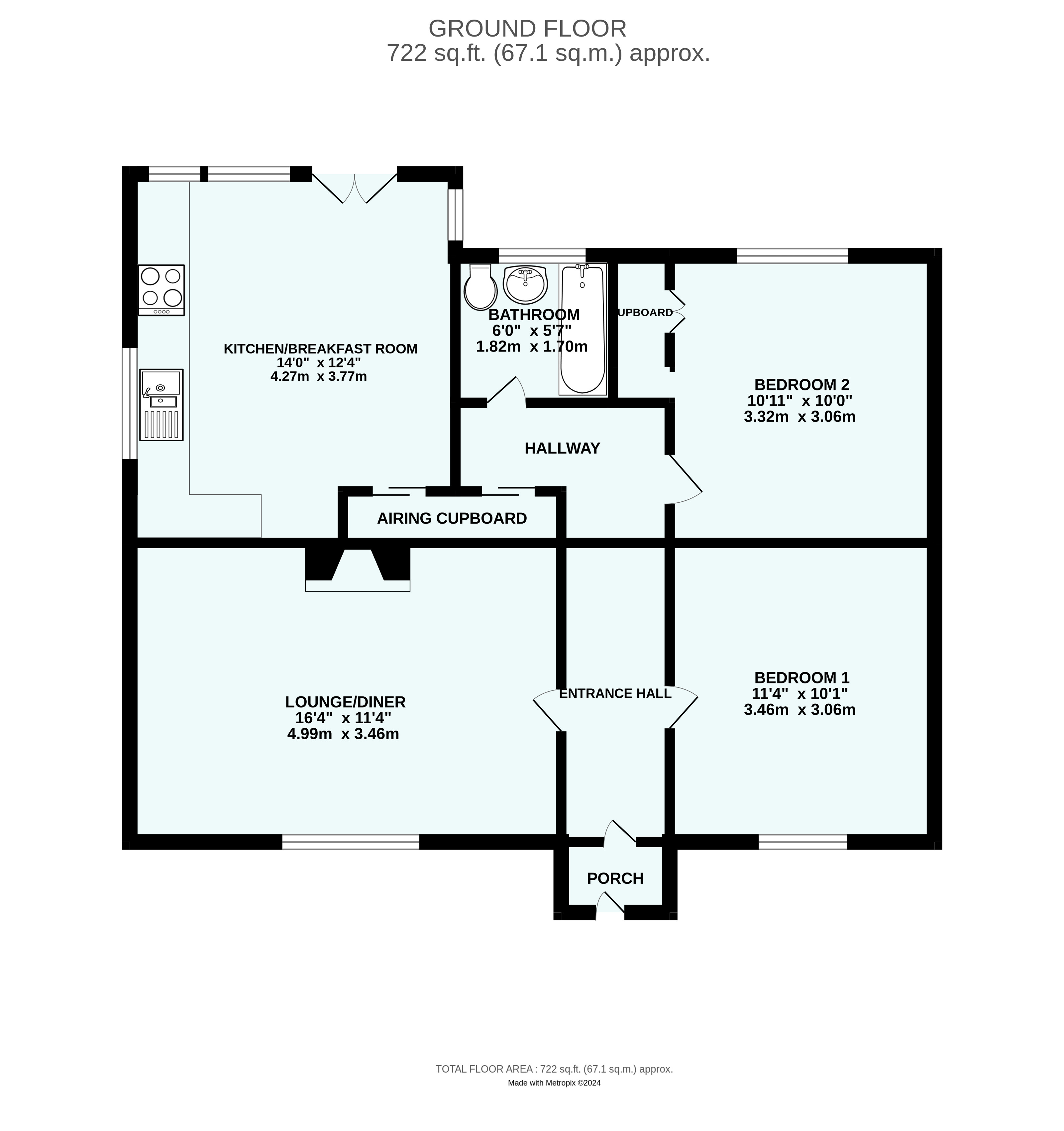Bungalow for sale in Trevingey Crescent, Redruth, Cornwall TR15
* Calls to this number will be recorded for quality, compliance and training purposes.
Property description
A beautifully presented detached two bedroomed bungalow with gardens and large garage enjoying a residential location .
UPVC double glazed door with decorative lower panel to ...
Entrance Porch (1.22m x 0.84m (4' 0" x 2' 9"))
UPVC double glazed door to ...
Entrance Hall (4.22m x 1.52m (13' 10" x 5' 0"))
Dark grey vinyl flooring, Economy 7 heater. Access hatch to good sized, mainly boarded loft space with pull down ladder, this offers enormous potential to create extra accommodation, subject to any necessary planning permission/building regulations. Fitted airing cupboard with sliding door.
Lounge/Diner (4.98m x 3.45m (16' 4" x 11' 4"))
Double glazed window to front, wood fire surround and mantel with granite hearth housing wood burner, Economy 7 heater, exposed wood floor.
Kitchen/Breakfast Room (4.27m x 3.76m (14' 0" x 12' 4"))
Fitted with stainless steel one and a half bowl single drainer sink unit with hot and cold mixer tap over, range of light grey gloss base cupboards, drawers and eye level cupboards, granite style work surfaces, inset four-ring ceramic hob with chimney style cooker extractor hood over, built-in electric oven, recess and plumbing for washing machine, island breakfast bar with fitted cupboards and drawers below. Tile style granite coloured flooring. Economy 7 heater. Obscure double glazed window to side, two uPVC double glazed windows to rear, further double glazed window to other side, uPVC double glazed French doors leading to the rear garden.
Bedroom One (3.45m x 3.07m (11' 4" x 10' 1"))
Economy 7 heater, uPVC double glazed window to front with pull down blind.
Bedroom Two (3.33m x 3.05m (10' 11" x 10' 0"))
UPVC double glazed window with pull down blind to rear with pleasant outlook over the garden. Economy 7 heater, fitted wardrobe plus adjoining recessed hanging space.
Bathroom (1.83m x 1.7m (6' 0" x 5' 7"))
Fitted with low level WC with enclosed cistern and push button flush, vanity hand basin with cupboard below, panelled bath with electric Mira shower over. Attractive coloured wall covering to sink and shower/bath areas, ladder style heated towel rail, two obscured double glazed windows.
Outside
To the front enclosed gardens laid to lawn with mature shrubs and plants. There is a herringbone brick parking/turning area with ample space potential for motorhome or smalll caravan. Herringbone brick driveway to the side leading to the garage. There is parking for approximately 5 vehicles (subject to size) in total.
Garage (6.43m x 2.95m (21' 1" x 9' 8"))
Metal up and over door, power, light and water supply, double glazed windows to the rear and side, personal door to the side.
Rear
Large private gardens, laid mainly to lawn with a profusion of mature shrubs and plants, wooden garden shed.
Property info
For more information about this property, please contact
Bradleys Estate Agents - Camborne, TR14 on +44 1209 254003 * (local rate)
Disclaimer
Property descriptions and related information displayed on this page, with the exclusion of Running Costs data, are marketing materials provided by Bradleys Estate Agents - Camborne, and do not constitute property particulars. Please contact Bradleys Estate Agents - Camborne for full details and further information. The Running Costs data displayed on this page are provided by PrimeLocation to give an indication of potential running costs based on various data sources. PrimeLocation does not warrant or accept any responsibility for the accuracy or completeness of the property descriptions, related information or Running Costs data provided here.






















.png)


