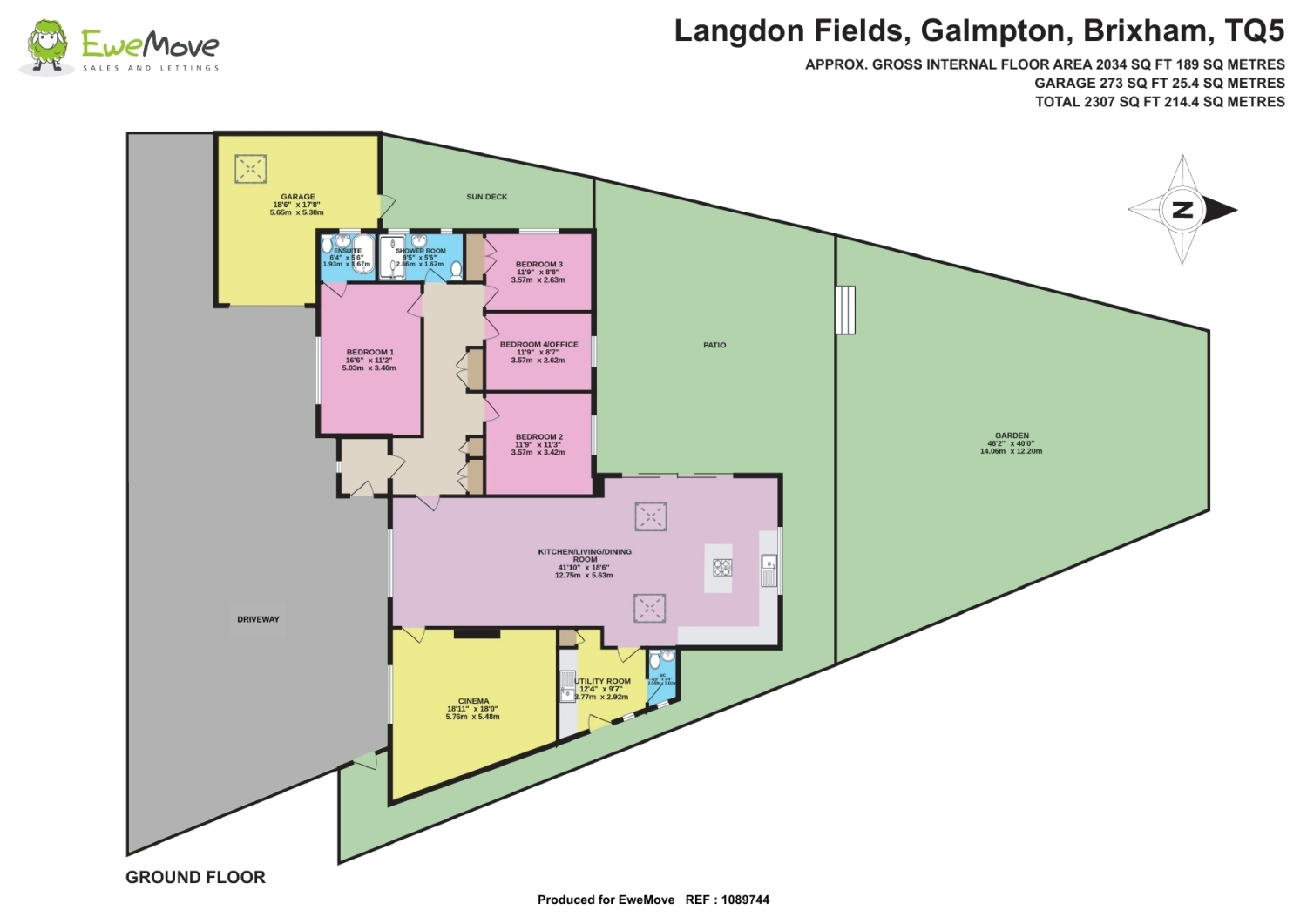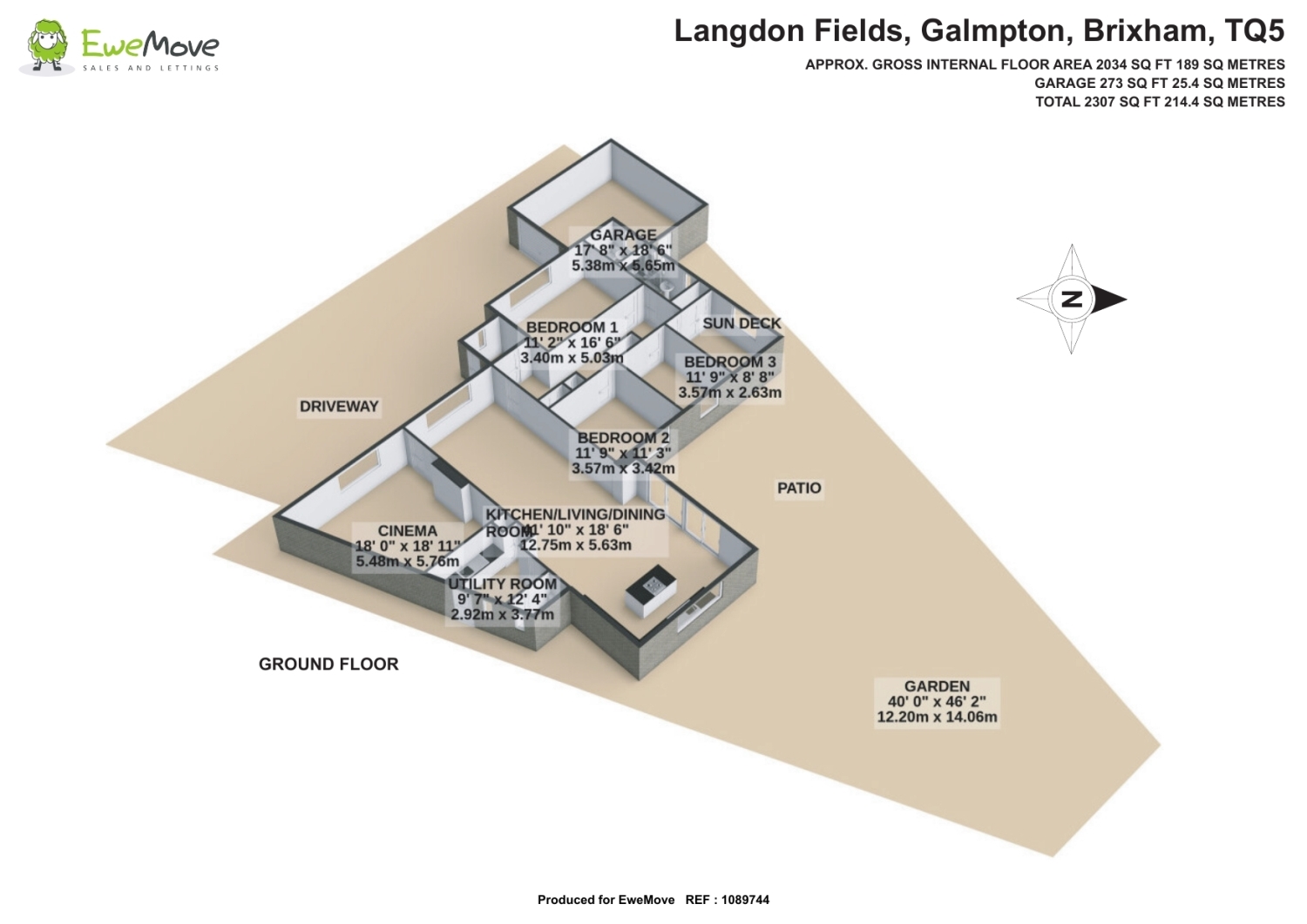Detached bungalow for sale in Langdon Fields, Galmpton, Brixham TQ5
* Calls to this number will be recorded for quality, compliance and training purposes.
Property features
- Stunning open plan living and kitchen area - over 70 sqm
- The property is much bigger than it looks
- Dedicated cinema/media room
- Large driveway with plentiul parking
- Quiet village location
- Broadsands Beach within walking distance
- Close to local primary and secondary schools
- Excellent transport links
- Fields and the sw Coast Path nearby for walks
- Local Post Office, gp surgery, shops, pub and amenities within walking distance
Property description
The impressive footprint is what strikes you upon approaching this property, with plentiful driveway parking, surrounded by a red brick dwarf wall topped with mature, green shrubs. A large garage is located to the left of the property and would make a useful workshop, and leads to a handy enclosed timber-framed storage area along the side of the property. The front entrance is adorned with attractive cladding and a modern front door, reached via three small steps.
Upon entering the property, you are immediately greeted with a porch into a light and spacious hallway with stunning wooden flooring. Useful storage sits before you, with the entrance to the living area on your right, and the remaining rooms to your left.
The heart of this home is most certainly the exceptionally stunning open-plan living, dining and kitchen space. Stepping onto the luxurious grey carpet in the living area, you are bathed in light from the window at the front of the property, and the spectacular windows at the rear in the kitchen. Sloped in line with the peaked ceiling, these windows provide a beautiful focal point of the room. The living area also benefits from a wood burner with lovely stone and wood surround.
The living area glides seamlessly into the kitchen, which benefits from a beautiful wooden floor, white worktops and stunning dark grey units, finished with attractive brass handles. Washing up becomes something to look forward to, as you wash in the beautiful Belfast sink and gaze out into the garden - an integrated dishwasher makes the whole experience even smoother. An extensive central island hosts the induction hob, and provides plenty of space to enjoy breakfast or entertain friends or family. Appliances galore, the mid height ovens and integrated microwave are surrounded by ample storage space. The kitchen also benefits from Velux windows in the peaked ceiling.
A useful utility room is located to the right of the kitchen, benefiting from the same impressive units and accommodating all appliances with plenty of space. Access to the side of the property is available here, and there is a convenient WC and basin, maximising the space available in this part of the home.
Patio doors lead directly from the kitchen out to the garden area, which makes use of its distinctive triangular shape. Extensive patio adjoining the property then extends into a mature grass lawn. A fantastic play area is zoned off with rubber play bark, creating a safe and exciting space for children to enjoy.
Adjoining the living area is the fantastic cinema/media room. With a projector positioned on the ceiling and mounted screen on one wall, the room is the ideal space in which to enjoy your favourite movies, become fully immersed in video games or host a gathering with friends (equipment is available to purchase). This space would also be a perfect snug, a further bedroom or even potential for an annex.
Returning to the hallway, you are next greeted by the first of four good-sized bedrooms. Beyond this is further built-in storage, and the main shower room in front of you, which feels like stepping into a spa. The modern white basin benefits from a useful drawer unit beneath, which sits adjacent to the enclosed double shower and white WC, all finished with splendid floor to ceiling stone-coloured tiles.
Either side of the shower room are the remaining three bedrooms. The main bedroom boasts a lovely feature wall, luxurious carpet and access to a stunning en suite, which has a bath, white WC and basin with attractive white tiling. Whilst currently used as an office space, another bedroom also displays a beautiful dark feature wall contrasting with the white décor. Along with a built-in wardrobe, another bedroom sits adjacent to this, and could also lend itself easily as a study, bedroom or hobby room.
Kitchen/Dining/Living Room
12.75m x 5.63m - 41'10” x 18'6”
Utility
3.77m x 2.92m - 12'4” x 9'7”
WC
2.04m x 1.02m - 6'8” x 3'4”
Cinema Room
5.76m x 5.48m - 18'11” x 17'12”
Bedroom 1
5.03m x 3.4m - 16'6” x 11'2”
Ensuite
1.93m x 1.67m - 6'4” x 5'6”
Bedroom 2
3.57m x 3.42m - 11'9” x 11'3”
Bedroom 3
3.57m x 2.63m - 11'9” x 8'8”
Bedroom 4
3.57m x 2.62m - 11'9” x 8'7”
Shower Room
2.86m x 1.67m - 9'5” x 5'6”
Garage
5.65m x 5.38m - 18'6” x 17'8”
Property info
1089744 2D Gv1 View original

1089744 3D Gv1 View original

For more information about this property, please contact
Ewemove Sales & Lettings - Paignton, BD19 on +44 1803 912030 * (local rate)
Disclaimer
Property descriptions and related information displayed on this page, with the exclusion of Running Costs data, are marketing materials provided by Ewemove Sales & Lettings - Paignton, and do not constitute property particulars. Please contact Ewemove Sales & Lettings - Paignton for full details and further information. The Running Costs data displayed on this page are provided by PrimeLocation to give an indication of potential running costs based on various data sources. PrimeLocation does not warrant or accept any responsibility for the accuracy or completeness of the property descriptions, related information or Running Costs data provided here.



























.png)

