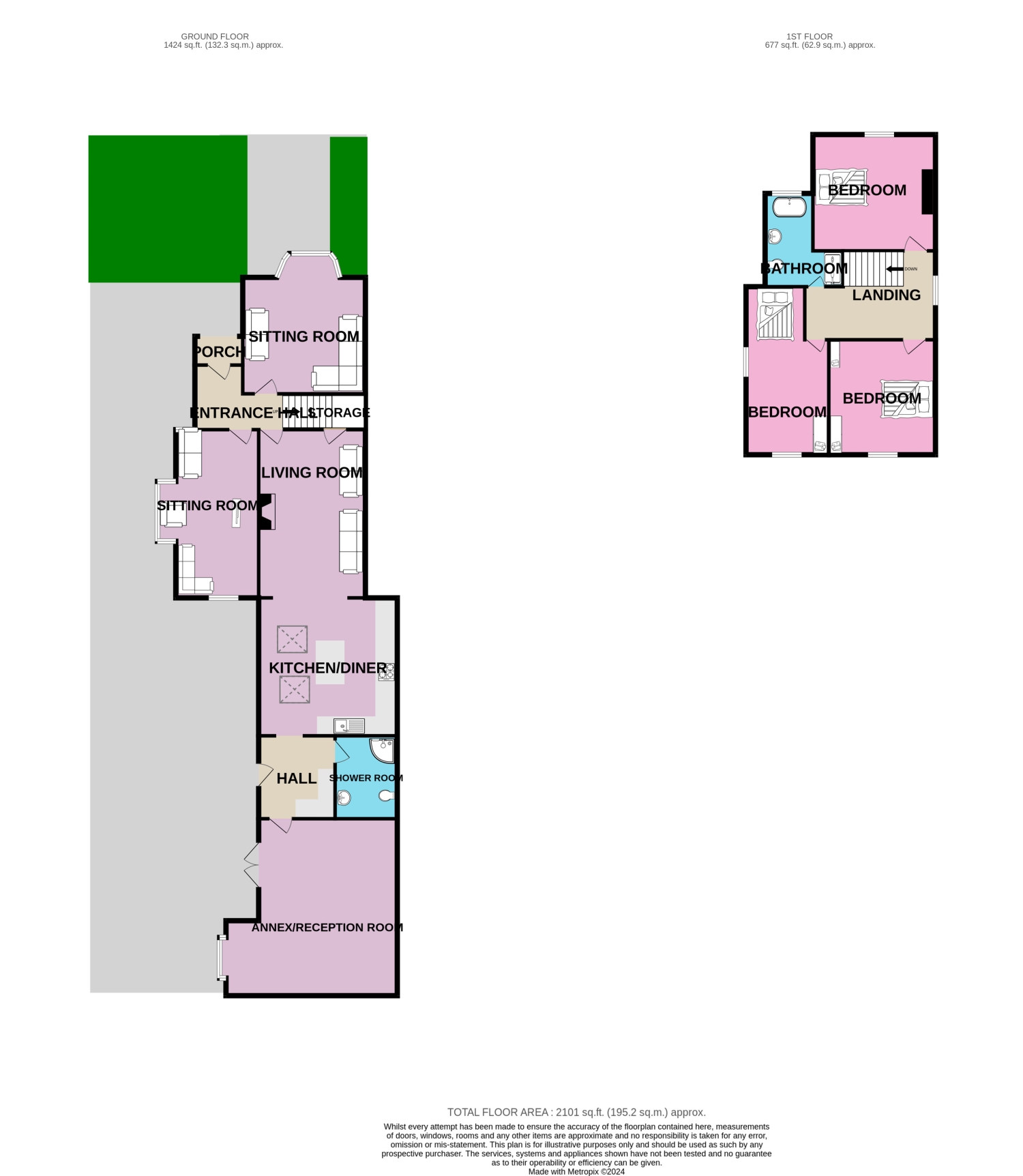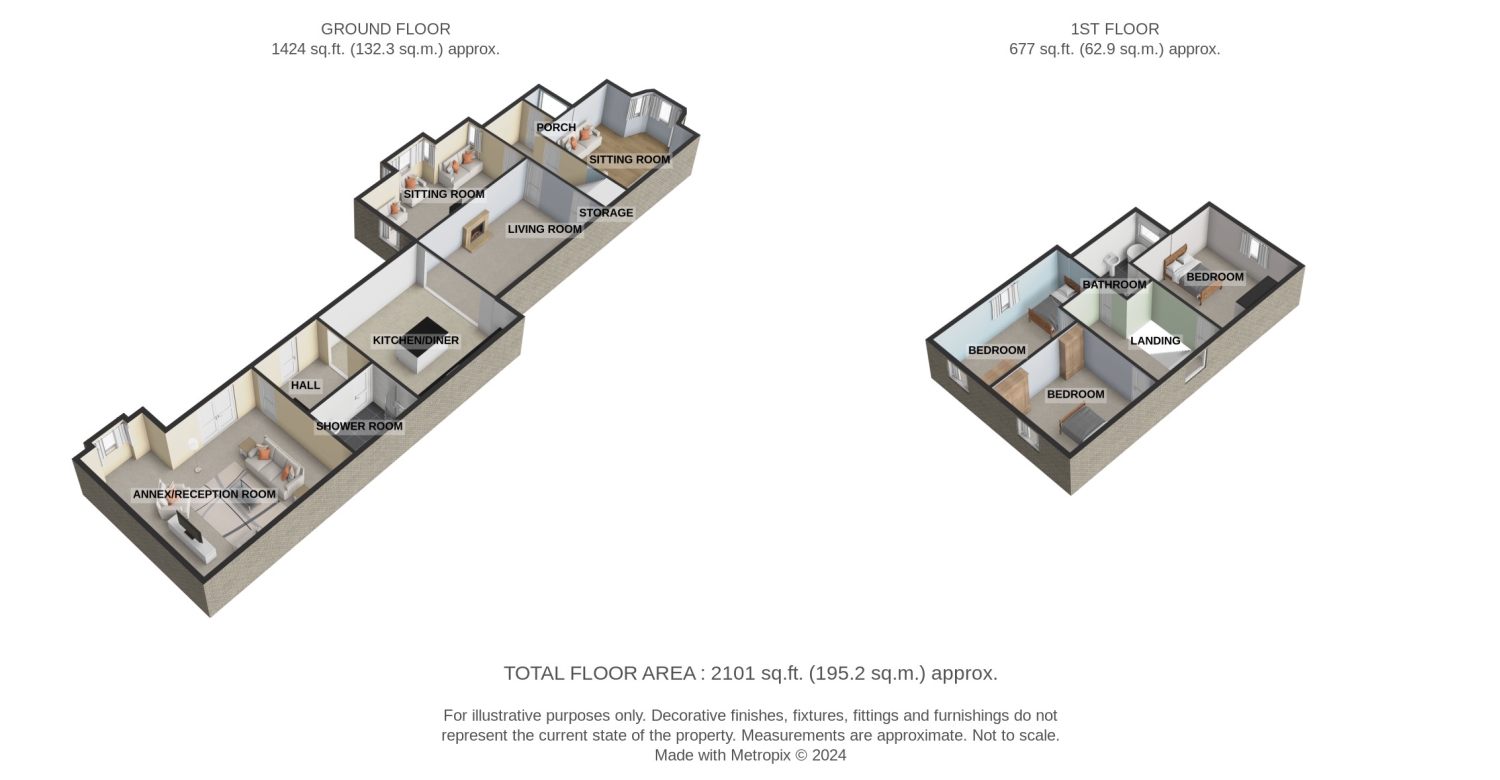Detached house for sale in Wilsthorpe Road, Long Eaton, Nottingham, Nottinghamshire NG10
* Calls to this number will be recorded for quality, compliance and training purposes.
Property features
- Call now or book instantly online 24/7
- Off-street parking
- Significantly extended
- Victorian detached property
- Downstairs shower-room
- Excellent transport links
- Close to great local amenities
- Wonderful family home
Property description
Built in 1902 on a spacious corner plot, this charming home boasts original red fascia brickwork and a tiled roof. With a seamless blend of classic and contemporary features, the property offers modern comforts such as double glazing and gas central heating, including underfloor heating in key areas.
Entering through an open porch, you'll find a welcoming reception hall adorned with a beautiful original Minton tiled floor. The main lounge features a bay window, while an additional room can serve as a fourth bedroom or an extra living space. The main living area boasts a cozy lounge with a log-burning stove and heated tiled flooring extending into the dining kitchen. The kitchen, equipped with granite and wooden surfaces and modern appliances, opens to a private south-facing garden through bi-folding doors.
A rear hall/utility area leads to a convenient ground floor shower room and a spacious room which is an extension to the original house with French-style doors to the garden.The room is currently being used for the current owners business however could be utilised in anyway that suited your family needs. Upstairs, three double bedrooms and a luxurious family bathroom with heated tiled flooring and contemporary Victorian-style bath await.
The landscaped gardens minimize maintenance and provide privacy with walls and screening. The front lawn leads to the main south-facing garden, featuring a 'Prescrete' style drive, car standing area, and various seating spots. The property includes a shed and an automatic gate leading to additional parking on Berkeley Avenue.
Front Porch
Open porch with Minton tiled floor and outside light. UPVC front with inset glazed panel with double opaque glazed panel above.
Entrance Hall
The hall has a Minton tiled floor, double opaque glazed window to the side, radiator and stairs with balustrade leading to the first floor.
Sitting Room
4.11m x 4.27m - 13'6” x 14'0”
With a double glazed bay window to the front, feature contemporary Adam style fireplace with inset and hearth, radiator, aerial point and power point for flat screen wall mounted TV.
Sitting Room
With a double glazed box bay window to the side with further double glazed windows to the front and rear, radiator, aerial point and powerpoint for a flat screen wall mounted TV and laminate flooring.
Living Room
Feature wood burner fire set in a contemporary tiled chimney breast, a radiator, an aerial point and powerpoint for wall mounted TV, a storage cupboard, stairs and tiled flooring with underfloor heating which extends through to the dining kitchen area, rear hallway and ground floor shower room and an original upright double cupboard with drawers under.
Kitchen / Dining Room
4.44m x 4.27m - 14'7” x 14'0”
The well fitted and equipped dining kitchen has granite and wooden topped work surfaces and includes a 11⁄2 bowl sink with mixer tap and a four-ring induction hob set in an L-shaped granite work surface with an integrated dishwasher, wine/beer cooler, wine rack, cupboards and drawers below, two single Samsung upright ovens with cupboards above and below, housing for an American-style fridge with a pull out storage unit to one side and cupboards to the other side and above, matching eye level wall cupboards and display units with lighting beneath. A central island with wood top surface and cupboards and drawers below, hood to the cooking area, tiling to the walls by work surface areas, tiled flooring with under floor heating which extends through to the rear reception hall/utility area and ground floor WC, bi-folding doors leading out onto the south-facing gardens and two automatic Velux windows to the ceiling in the dining area.
Rear Lobby
Composite door with two inset leaded glazed panels, double opaque glazed panels to either side, leading out to the gardens with L-shaped work surface with space and plumbing for an automatic washing machine and tumble dryer as well as a cupboard below, tiled flooring with underfloor heating and recessed spotlights to the ceiling.
Shower Room
Being fully tiled, the ground floor shower room has a white suite including a corner shower cubicle with mains flow shower system and curved doors, contemporary style hand basin with mixer tap and low flush WC, tiled flooring with underfloor heating, light tunnel providing additional light to the room, recessed spotlights to the ceiling and Xpelair fan.
Office / Gym / Games Room / Annexe
6.1m x 5.84m - 20'0” x 19'2”
This very large room has double opening French-style doors leading out to the gardens and a double glazed bay window to the side, aerial point and power point for a flat screen wall mounted TV, radiator, recessed spotlights to the ceiling and quality laminate flooring.
Bedroom
3.89m x 3.35m - 12'9” x 10'12”
Double glazed window to the front which also has secondary double glazing and radiator, aerial point and power point for a flat screen wall mounted TV.
Bedroom
4.32m x 3.05m - 14'2” x 10'0”
Double glazed windows to the rear and side, double fitted wardrobe, radiator and aerial point and power point for a flat screen wall mounted TV.
Bedroom
3.48m x 3.05m - 11'5” x 10'0”
Double glazed window to the rear, double fitted wardrobe with cupboards over, airing/storage cupboard, aerial point and power point for a flat screen wall mounted TV.
Bathroom
The bathroom is fully tiled and has a heated tiled floor with a white suite, including a contemporary style sculptured Victorian bath with claw feet and a contemporary mixer tap with hand-held shower, walk-in tiled shower cubicle with mains flow shower and a pivotal glazed door, hand basin with mixer tap and low flush WC. Chrome heated towel rail, recessed spotlights to the ceiling, double glazed opaque window with secondary double glazing.
Exterior
To the front of the property there is a lawned garden which has a wall and hedging to the boundaries which helps keep this area private from the road. There is a gate at the side and a gate at the front with a path leading to the front door. There is a wooden gate and fencing which leads through into the gardens at the side of the property, which are south-facing. The gardens at the side have been landscaped and designed to keep maintenance to a minimum and there is a 'Presscrete' style driveway leading from an automatic gateway at the bottom of the garden which provides access to the drive and car standing area, which extends into a path that leads to a second gate at the side of the property and to the entrance door to the rear. There are two large pebbled areas and the whole garden is kept private by having walls and established screening to the boundary. There is an outside light and mains external power points provided.
Property info
82Wilsthorperaodle-High View original

82Wilsthorperaodle View original

For more information about this property, please contact
EweMove Sales & Lettings - Beeston, Long Eaton & Wollaton, NG10 on +44 115 774 8783 * (local rate)
Disclaimer
Property descriptions and related information displayed on this page, with the exclusion of Running Costs data, are marketing materials provided by EweMove Sales & Lettings - Beeston, Long Eaton & Wollaton, and do not constitute property particulars. Please contact EweMove Sales & Lettings - Beeston, Long Eaton & Wollaton for full details and further information. The Running Costs data displayed on this page are provided by PrimeLocation to give an indication of potential running costs based on various data sources. PrimeLocation does not warrant or accept any responsibility for the accuracy or completeness of the property descriptions, related information or Running Costs data provided here.





























.png)