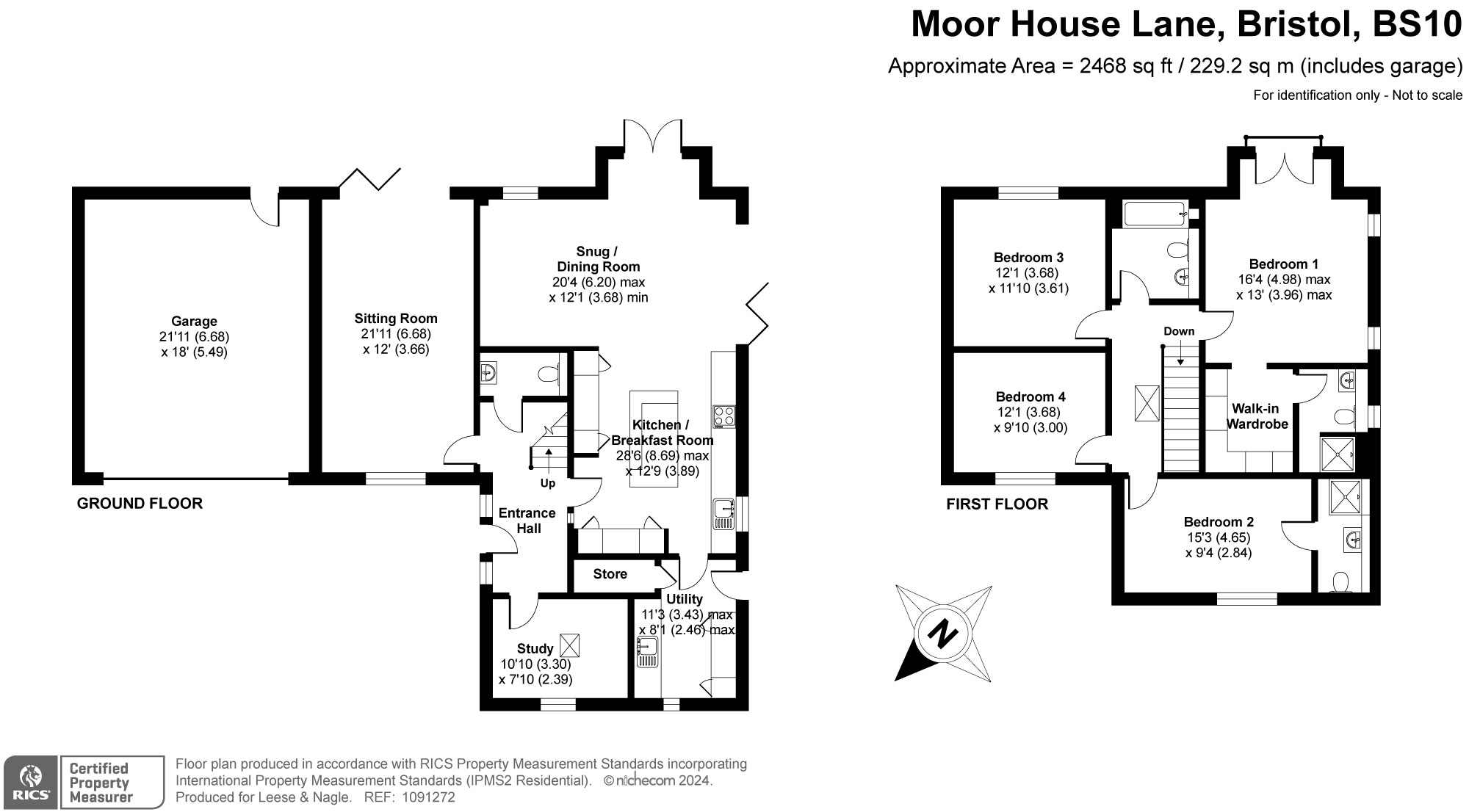Detached house for sale in Moorhouse Lane, Hallen, Bristol BS10
* Calls to this number will be recorded for quality, compliance and training purposes.
Property features
- Architect Designed House
- Amazing Design & Quality
- Non Estate Location With Country Outlook
- Easy Access Into City, Country & Motorways
- Four Double Bedrooms, Three Bathrooms
- Huge Entertaining Terrace & Manageable Gardens
- Lovely Open Plan Family Area
- Double Garage & Parking
- Ready To Move Into Now.
Property description
This is a cutting-edge family home of circa.230 square metres (including garage), with both strong design credentials and great consideration of its environmental impact. The house is situated in a generous plot on the city fringes within easy commutable distance of the city, countryside, and transport networks. It really does offer the best of both worlds and yet it is only a 10-minute drive of Westbury-on-Trym village and the city’s amenities.
The house is built to an incredibly high standard, using top-end materials, and offering an architecturally pleasing design and character, both inside and out. It is a truly impressive property, being low-maintenance, with fantastic spaces to relax and enjoy a great lifestyle.
Moorhouse Lodge is positioned along a quiet side lane and is set behind electric gates with timber fencing around the perimeter, providing security and privacy. The driveway provides off-street parking for a good number of cars, where there is access to a double garage. There is an established and knotted olive tree provides a focal point close to the entrance door.
On entering the property, the nod to Art Deco design becomes apparent through a classic colour palette and sleek design. There are aluminium glazed doors and herringbone lvt flooring running through most of the ground floor, with underfloor heating sourced by the latest environmentally efficient air source heat pump. There is the ability to add in solar technology if desired. The centrepiece of the house is undoubtedly the L-shaped open plan snug/dining/kitchen area. This room effortlessly combines contrasting kitchen units with a comprehensive suite of built in appliances and a breakfast bar. French doors and bi-fold doors open directly onto the outside expansive patio/entertaining space, where in the summer months the connection between inside and outside is very appealing. Off this room is good-sized utility room, the perfect place for unseen clutter, as well as boots and shoes in the additional large walk-in storage cupboard. The other side of the house is a more formal 22’ x 11’ sitting room, which has plenty of light from its dual aspect windows and has bi-fold doors that open out seamlessly onto the terrace. The ground floor to the front boasts an additional study or playroom or home-office. To complete the ground floor, a cloakroom sits at the end of the hallway.
Moving upstairs provides 4 generously proportioned double-sized bedrooms. Particular attention has been given to a luxurious principal bedroom suite. To the rear are double doors with a Juliette balcony with countryside views. To the back of this room are impressive walk-in wardrobe/dressing area and off again is a beautifully appointed en suite shower room which gives a luxurious feeling. Bedroom 2 has attractive gable-ended window detail and also boasts its own en-suite shower room. Bedrooms 3 and 4 are serviced by a beautifully-appointed family bathroom with monsoon shower set over the bath. The upstairs again has underfloor heating, the same as downstairs.
As alluded to earlier, the expansive terrace is circa. 190 square metres and sits to both the rear and side of the house with attractive porcelain tiles interspersed with artificial lawn and raised planters. This creates the perfect place to enjoy al fresco dining and relaxing. Beyond the terrace is an area of artificial lawn, offering more than enough space for children’s games in a secure setting. It is worth noting that Hallen Village Hall and playing fields are positioned further down the lane, providing a sense of community. The property is covered under a ten-year Advantage Structural Defects Insurance policy, which commenced in the Autumn 2023.
As mentioned earlier, with convenient transport links, ease of access into and out of the city and the benefits of village life, this turn-key property offers something that little bit different from the more traditional 1930s houses predominantly found in Westbury-on-Trym and surrounds. As the crow flies its only two and a quarter miles from our Westbury on Trym office, yet offers something uniquely very special.
N.B - There is planning permission in place for the plot to the left of the property to build four detached dwellings.
Property info
For more information about this property, please contact
Leese and Nagle Estate Agents Ltd, BS9 on +44 117 444 9518 * (local rate)
Disclaimer
Property descriptions and related information displayed on this page, with the exclusion of Running Costs data, are marketing materials provided by Leese and Nagle Estate Agents Ltd, and do not constitute property particulars. Please contact Leese and Nagle Estate Agents Ltd for full details and further information. The Running Costs data displayed on this page are provided by PrimeLocation to give an indication of potential running costs based on various data sources. PrimeLocation does not warrant or accept any responsibility for the accuracy or completeness of the property descriptions, related information or Running Costs data provided here.





































.png)