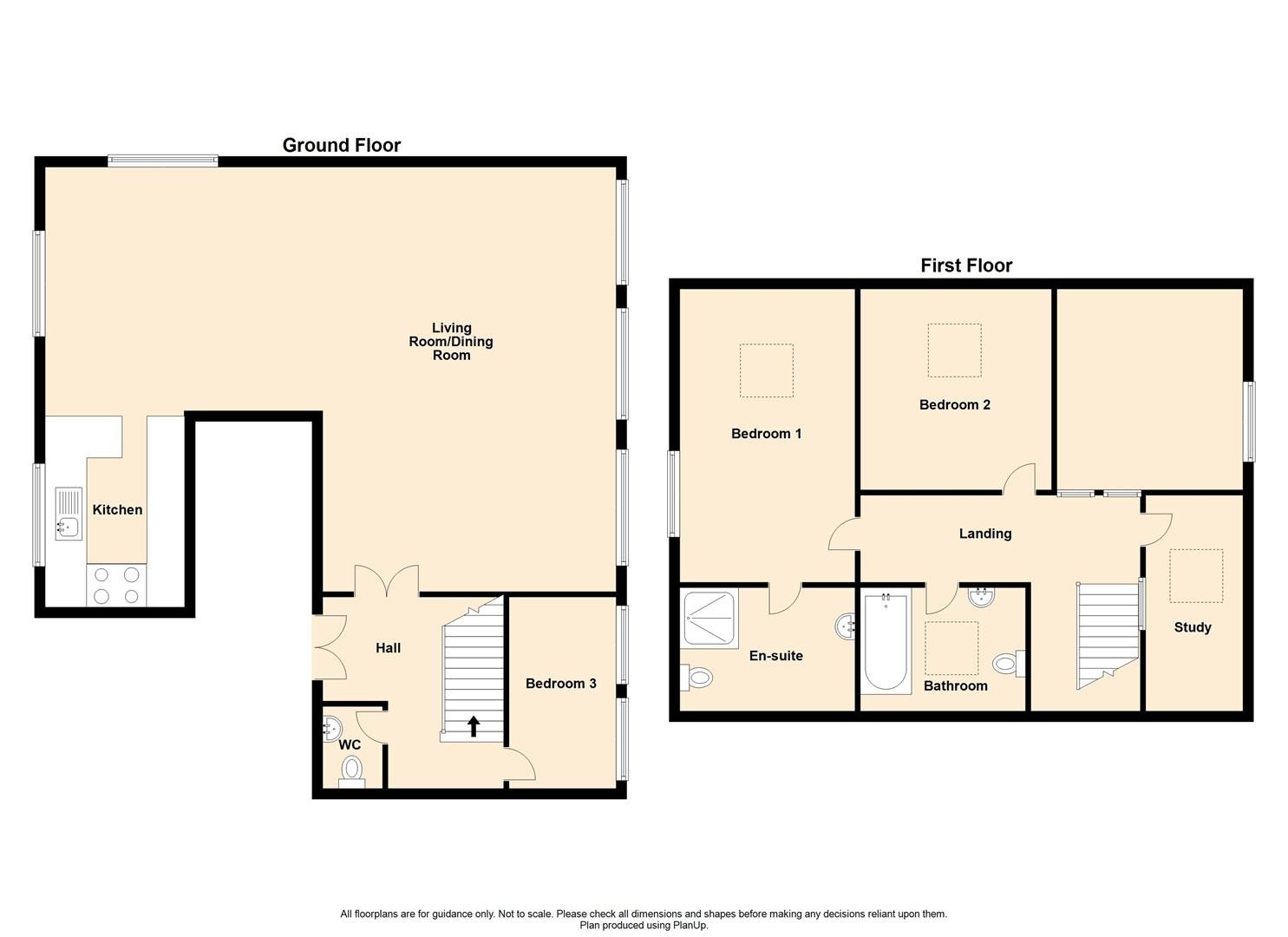Flat for sale in Holcombe Road, Rossendale BB4
* Calls to this number will be recorded for quality, compliance and training purposes.
Property features
- Ground Floor Apartment
- Three Bedrooms
- Beautifully Presented
- Stunning Open Plan Living
- En-Suite To Master
- Three Piece Bathroom
- Two Allocated Parking Spaces
- Communal Gardens
- Leasehold
- Council Tax Band D
Property description
A stunning ground floor luxury three bedroom apartment with two levels and private parking
Keenans are delighted to bring this superb three bedroom ground floor apartment to the market! Presented in an immaculate condition by the current owners this property is sure to attract interest. The property boasts period features of the original mill building including stone wall with wooden beams running throughout the property, a spacious open plan living and dining area with high ceilings which is open to the modern fitted kitchen. Three spacious bedrooms with the main bedroom housing an en-suite, a stunning three piece bathroom suite, office space with over looks the living room and stunning views of the surrounding countryside, communal gardens and two allocated parking spaces. Situated in a sought after area of Rossendale, within close proximity of well regarded schools, local amenities and not far from the town centre with an abundance of shops, eateries, bus routes and excellent commuter links, the property comprises briefly ; a welcoming hallway which has stairs leading to the first floor and doors providing access to the downstairs WC, third bedroom and the open plan living and dining room. The spacious living and dining room is open to the a modern fitted kitchen with integrated appliances.
To the first floor there is a landing with doors providing access to two double bedrooms with extensive eaves storage spaces, office room and stunning three piece suite bathroom. The main bedroom houses an en suite.
Externally, there are two private allocated parking spaces and communal gardens with beautiful countryside views.
Viewings can be arranged by calling our Rawtenstall team, at your earliest convenience. For the latest upcoming properties make sure you follow our socials on instagram @keenans.ea and facebook @keenansestateagents
Ground Floor
Entrance
Intercom entrance into the building with a wood door leads into the hall.
Hall (3.73m x 3.07m (12'3 x 10'1))
Smoke alarm, stairs to the first floor, door to under-stairs storage with boiler, wood effect flooring and doors lead to the bedroom, lounge/diner and to the WC.
Wc (1.57m x 1.14m (5'2 x 3'9))
Central heated towel rail, dual flush WC, pedestal wash basin with waterfall mixer tap, extractor fan, spotlights, tiled flooring with under-floor heating.
Bedroom Three (3.63m x 2.03m (11'11 x 6'8))
Two UPVC double glazed windows and a central heating radiator.
Lounge/Diner (10.85m x 8.05m (35'7 x 26'5))
Velux window, five, UPVC double glazed windows, part-exposed brick, television point, wood effect flooring with under-floor heating, spotlights and an open leads to the kitchen.
Kitchen (3.63m x 2.64m (11'11 x 8'8))
UPVC double glazed window, a range of wall and base units, work surfaces and a breakfast bar, stainless steel sink, drainer and mixer tap, a double Neff oven, a four ring electric hob, extractor hood, integrated fridge freezer, plumbing for a washing machine, spotlights, smoke alarm and wood effect flooring.
First Floor
Landing (4.19m x 1.19m (13'9 x 3'11))
Three single glazed wood windows, exposed wooden beams and doors lead to the bathroom, the study and to three bedrooms.
Bedroom One (5.33m x 3.43m (17'6 x 11'3))
Wood double glazed window, Velux window, central heating radiator, exposed wooden beams, television point and a door leads to the en-suite.
En-Suite (3.48m x 2.54m (11'5 x 8'4))
Velux window, central heated towel rail, three piece suite comprises: Dual flush WC, pedestal wash basin with a waterfall mixer tap, mains feed shower enclosure, part-tiled elevations, extractor fan, exposed wooden beams and tiled flooring.
Bedroom Two (3.81m x 3.43m (12'6 x 11'3))
Velux window, central heating radiator and exposed wooden beams.
Study (4.09m x 2.03m (13'5 x 6'8))
Wood double glazed window, Velux window, central heating radiator, exposed wooden beams, glass panel overlooking the open plan lounge/diner.
Bathroom (3.48m x 3.12m (11'5 x 10'3))
Velux window, central heated towel rail, three piece suite comprises: Dual flush WC, pedestal wash basin with waterfall mixer tap, a double bath with a waterfall mixer tap, part-tiled elevations, extractor fan, two wall lights and tiled flooring.
External
Two allocated parking spaces and communal gardens.
Property info
For more information about this property, please contact
Keenans Estate Agents, BB4 on +44 1706 408370 * (local rate)
Disclaimer
Property descriptions and related information displayed on this page, with the exclusion of Running Costs data, are marketing materials provided by Keenans Estate Agents, and do not constitute property particulars. Please contact Keenans Estate Agents for full details and further information. The Running Costs data displayed on this page are provided by PrimeLocation to give an indication of potential running costs based on various data sources. PrimeLocation does not warrant or accept any responsibility for the accuracy or completeness of the property descriptions, related information or Running Costs data provided here.







































































.png)