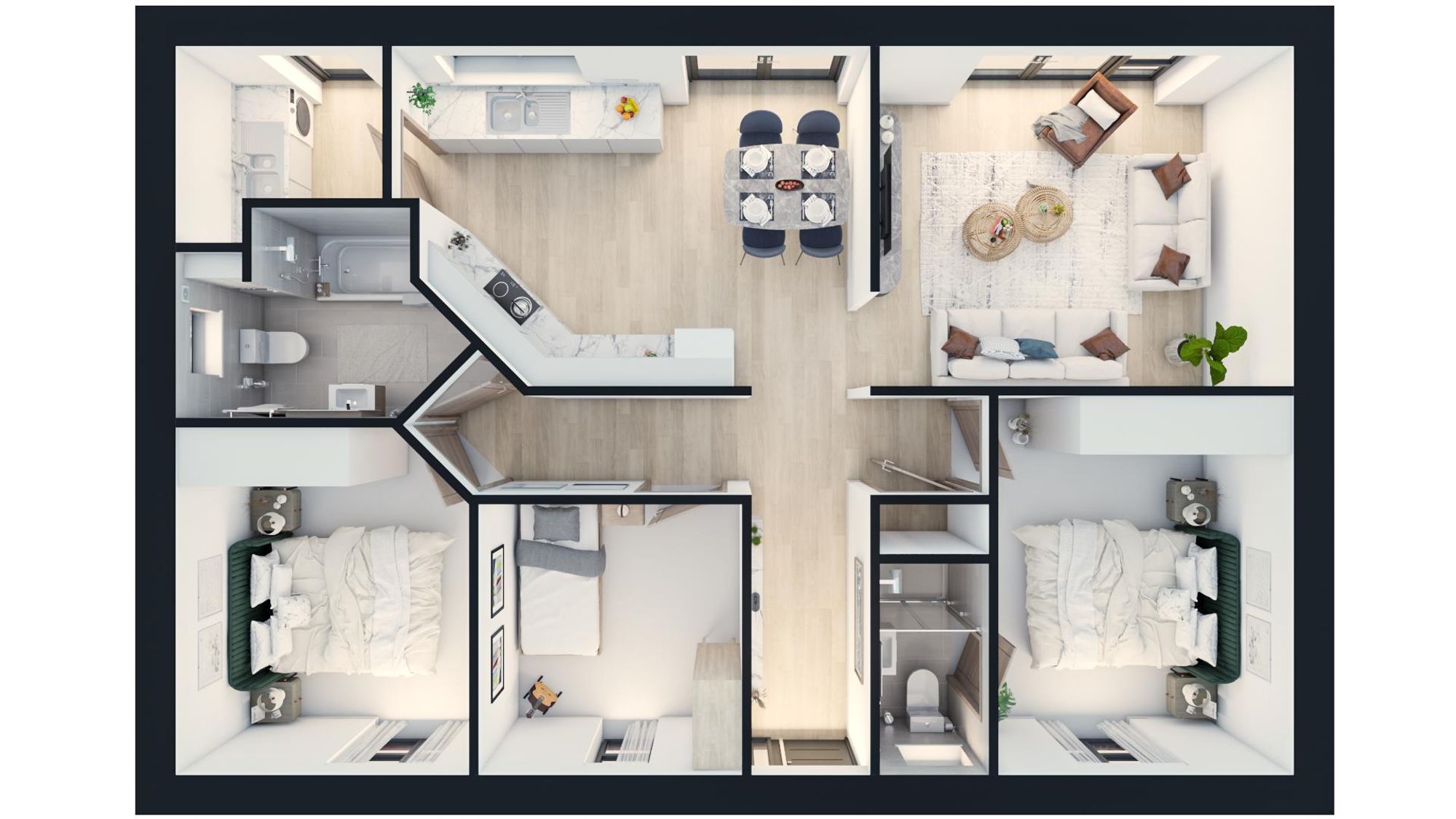Detached bungalow for sale in Elliott Street, Tyldesley M29
* Calls to this number will be recorded for quality, compliance and training purposes.
Property features
- New build detached bungalow
- Spacious lounge
- Large kitchen/diner
- Utility room
- Three good size bedrooms
- En-suite to master
- Laid to lawn gardens
- Driveway for off-road parking
- Walking distance to town centre
- Ideal location for schools and transport links
Property description
Smoothmove Property are delighted to have received instructions to market a fantastic new build development on approach to squires lane on Elliott Street in Tyldesley.
These stunning, prestigious, three bedroom detached bungalows have been designed to perfection to truly accommodate the modern way of family living.
The spacious detached bungalows offer a fantastic layout with contemporary design features throughout. A welcoming entrance hallway with cloaks storage, provides access to a light and airy lounge to the rear aspect with French doors opening onto the rear garden. A large open plan kitchen with space for family dining provides the perfect place to entertain, and door through to a useful utility area providing lots of storage. There are three good size bedrooms with a modern en-suite to the master. This particular plot is a larger, corner position and has laid to lawn gardens to the rear and a block paved driveway can be found to the front. Gas central heating and double glazing.
Fantastic commuter links with the A580 and the V1/V2 guided busway. Ideally located for Ofsted highly rated schools and local shops and amenities are within walking distance.
Please see additional information tab for fixtures and fittings information.
Entrance Hallway (1.1m x 3.7m)
The L shaped hallway provides an impressive entrance with composite entrance door and doorbell. Telephone point. Central heating radiator. Built in storage cupboard. Ceiling spotlights.
Lounge (4.2m x 3.1m)
Located to the rear aspect, the lounge enjoys a pleasant outlook with French doors opening onto the rear garden. Central heating radiator. Ceiling spotlights
Kitchen/Diner (4.5m x 3.5m)
Light and spacious open plan kitchen/diner with space for dining and French doors opening into the garden. The modern fully fitted kitchen is offered with a choice of kitchen styles, a range of wall and base units with
complementary work surfaces. Complete with integrated appliances, creating a sleek and modern look; oven, 4 ring hob, chimney style extractor hood, ceramic sink and drainer with chrome mixer taps. Space for fridge freezer and plumbed for dishwasher. Ceiling spotlights, double glazed window to the rear.
Utility Room (2.6m x 1.6m)
Utility room provides base unit cupboards with complementary work surfaces and a stainless steel sink. Plumbed for washing machine. External door to rear of garden.
Bedroom (3.0m x 3.9m)
Generous double bedroom with space for freestanding or fitted furniture. TV/satellite point. Central heating radiator. Ceiling spotlights. Double glazed window to the front aspect. Door through to en-suite shower room.
Modern three piece shower room with wall and floor tiling included, low level WC, wash basin and walk-in shower cubicle.
En-Suite (1.1m x 2.9m)
Beautiful three piece suite comprising of: Low level WC, wash basin inset in vanity unit and chrome mixer taps. Shower cubicle. Chrome heated towel warmer. Shaving point. Tiled wall and flooring with choice of tiling available.
Bedroom 2 (3.0m x 3.5m)
Spacious double bedroom and a single bedroom both with space for freestanding or fitted furniture. Central heating radiator, spotlights and double glazed window to the front aspect.
Bedroom 3 (2.6m x 2.8m)
Spacious double bedroom and a single bedroom both with space for freestanding or fitted furniture. Central heating radiator, spotlights and double glazed window to the front aspect.
Bathroom (2.0m x 1.4m)
Beautiful three piece suite comprising of: Low level WC, wash basin inset in vanity unit and chrome mixer taps. Bath with chrome mixer shower over the glass shower screen. Chrome heated towel warmer. Shaving point. Tiled wall and flooring with choice of tiling available.
Garden
This particular bungalow boasts a corner position with large gardens, laid to lawn with perimeter fencing, outside cold water tap, gated access to front of property, external lanterns with pir sensors.
Parking - Driveway
Block paved private driveway for off road parking for two vehicles
Property info
For more information about this property, please contact
Smoothmove Property, M29 on +44 161 506 8259 * (local rate)
Disclaimer
Property descriptions and related information displayed on this page, with the exclusion of Running Costs data, are marketing materials provided by Smoothmove Property, and do not constitute property particulars. Please contact Smoothmove Property for full details and further information. The Running Costs data displayed on this page are provided by PrimeLocation to give an indication of potential running costs based on various data sources. PrimeLocation does not warrant or accept any responsibility for the accuracy or completeness of the property descriptions, related information or Running Costs data provided here.






































.png)
