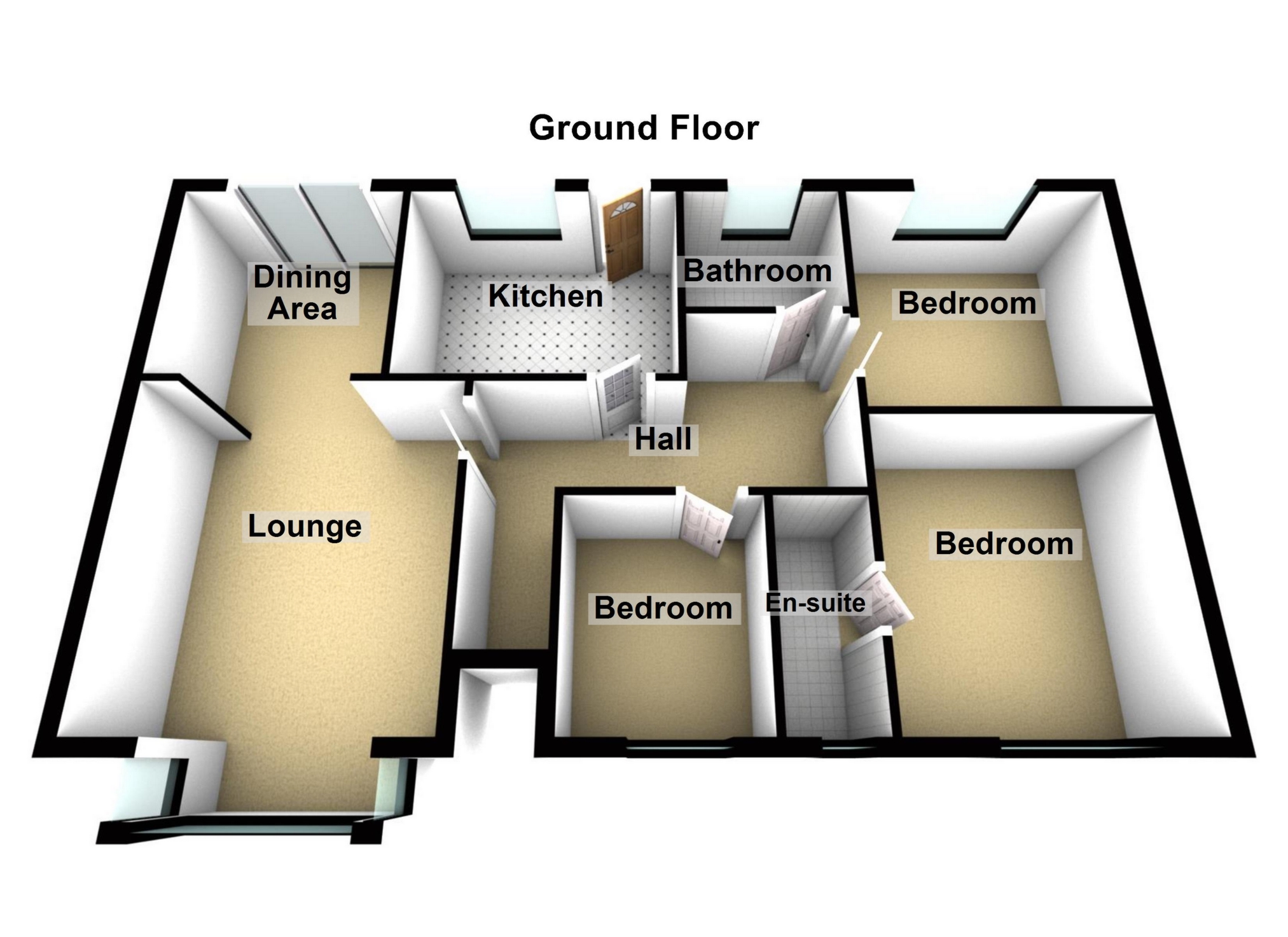Bungalow for sale in Heron Avenue, Dukinfield SK16
* Calls to this number will be recorded for quality, compliance and training purposes.
Property features
- Detached bungalow
- Three bedrooms
- Modern kitchen
- Modern bathroom
- En-suite to master bedroom
- GCH and UPVC double glazing
- Detached garage
- Generously sized plot of land
- Corner plot
- No vendor chain
Property description
Detailed Description
Sleigh and Son Property Sales are delighted to offer For Sale this three bedroomed detached bungalow which is situated on a generously sized plot of land within a highly desirable residential estate, on what was initially the site of Dukinfield lower Reservoir. The bungalow boasts much kerb appeal and is ideally offered with No Vendor Chain whereby early viewings are highly recommended to avoid disappointment.
In brief the property comprises of: L shaped entrance hallway, lounge and dining area with uPVC double glazed patio doors leading to rear garden and a modern fitted kitchen with various integrated appliances. There is a modern family bathroom, three bedrooms, two of which have fitted wardrobes and units, whilst the master bedroom also has an en-suite shower room. To the exterior, the property has a well maintained garden to the front aspect, with a side sweeping driveway offering off road parking for ample vehicles that also leads to a detached garage. The rear of the property has the benefit of not being directly overlooked and offers a generously sized plot of land with lawned area, stocked borders, mature trees and a patio seating area.
Council Tax Band D
Tenure: Freehold
entrance hallway: UPVC double glazed door to spacious entrance hallway. Radiator, separate doors to two inset storage areas, access to loft and doors to all further living areas. Two ceiling light points, two wall light points. Power points.
Lounge and dining area: 23'2" x 12'4" (7.06m x 3.76m), lounge:
Central feature fitted real flame coal effect gas fire with surround, back plate and hearth, uPVC glazed leaded glass bay window to front aspect, radiator, coving to ceiling and walk through to dining area. Ceiling light point, TV point.
Dining area:
Radiator, coving to ceiling and uPVC double glazed leaded patio doors leading to rear garden. Ceiling light point. Power points.
Overall measurements to maximum points.
Kitchen: 11'1" x 8'9" (3.38m x 2.67m), Modern kitchen fitted with a range of soft close wall and base units and drawers with complimentary work surface over and sink and drainer unit with central mixer tap. Integrated oven with four ring gas hob and overhead chimney style chrome extractor fan. Part tiled walls, integrated washer and fridge freezer. Radiator, uPVC double glazed window to rear aspect and uPVC double glazed door providing access to rear garden. Inset spot lights to ceiling, power points. Measurements to maximum points.
Bathroom: Comprising of bath with side panel, wall mounted shower to bath, sink wash basin on pedestal and low level wc with inset flush system. Fully tiled walls, radiator and UPVC double glazed obscure glass window to rear aspect. Ceiling light point.
Bedbroom one: 11'5" x 10'8" (3.48m x 3.25m), Fitted with a range of wardrobes, side base drawers with accompanied shelving and overhead units. Purpose built space for bed, radiator, uPVC double glazed leaded window to front aspect and door leading to en-suite bathroom. Ceiling light point, power points. Measurements to maximum points.
Ensuite bathroom: Comprising of enclosed shower cubicle with wall mounted power shower, vanity sink wash basin and low level wc. Radiator, part tiled walls and uPVC double glazed obscure glass window to front aspect. Ceiling light point.
Bedroom two: 9'8" x 10'8" (2.95m x 3.25m), Fitted with a range of wardrobes and base drawers with purpose built space for bed, radiator and uPVC double glazed window to rear aspect. Ceiling light point, power points. Measurements to maximum points.
Bedroom three: 9'7" x 7'5" (2.92m x 2.26m), Radiator and uPVC double glazed leaded window to front aspect. Ceiling light point, power points. Measurements to maximum points.
Exterior front: The front of the property offers a well presented garden laid mainly to lawn with central borders and privet surround. A sweeping driveway for ample parking leads up to a detached garage.
Exterior side: Mostly shaled with stocked borders and privet/fence surround. Gate access to rear. Wall mounted satellite point.
Exterior rear: Generously sized garden, not directly over looked and laid mainly to lawn. Paved patio seating area, stocked borders and mature trees with secure brick and fenced boundaries. Glass green house, access to garage.
Garage: 17'0" x 8'7" (5.18m x 2.62m), Detached brick built garage with pitched tiled roof and up and over door to front. Window and door to rear, power and lighting.
Property info
For more information about this property, please contact
Sleigh and Son, M34 on +44 161 506 7240 * (local rate)
Disclaimer
Property descriptions and related information displayed on this page, with the exclusion of Running Costs data, are marketing materials provided by Sleigh and Son, and do not constitute property particulars. Please contact Sleigh and Son for full details and further information. The Running Costs data displayed on this page are provided by PrimeLocation to give an indication of potential running costs based on various data sources. PrimeLocation does not warrant or accept any responsibility for the accuracy or completeness of the property descriptions, related information or Running Costs data provided here.



























.png)

