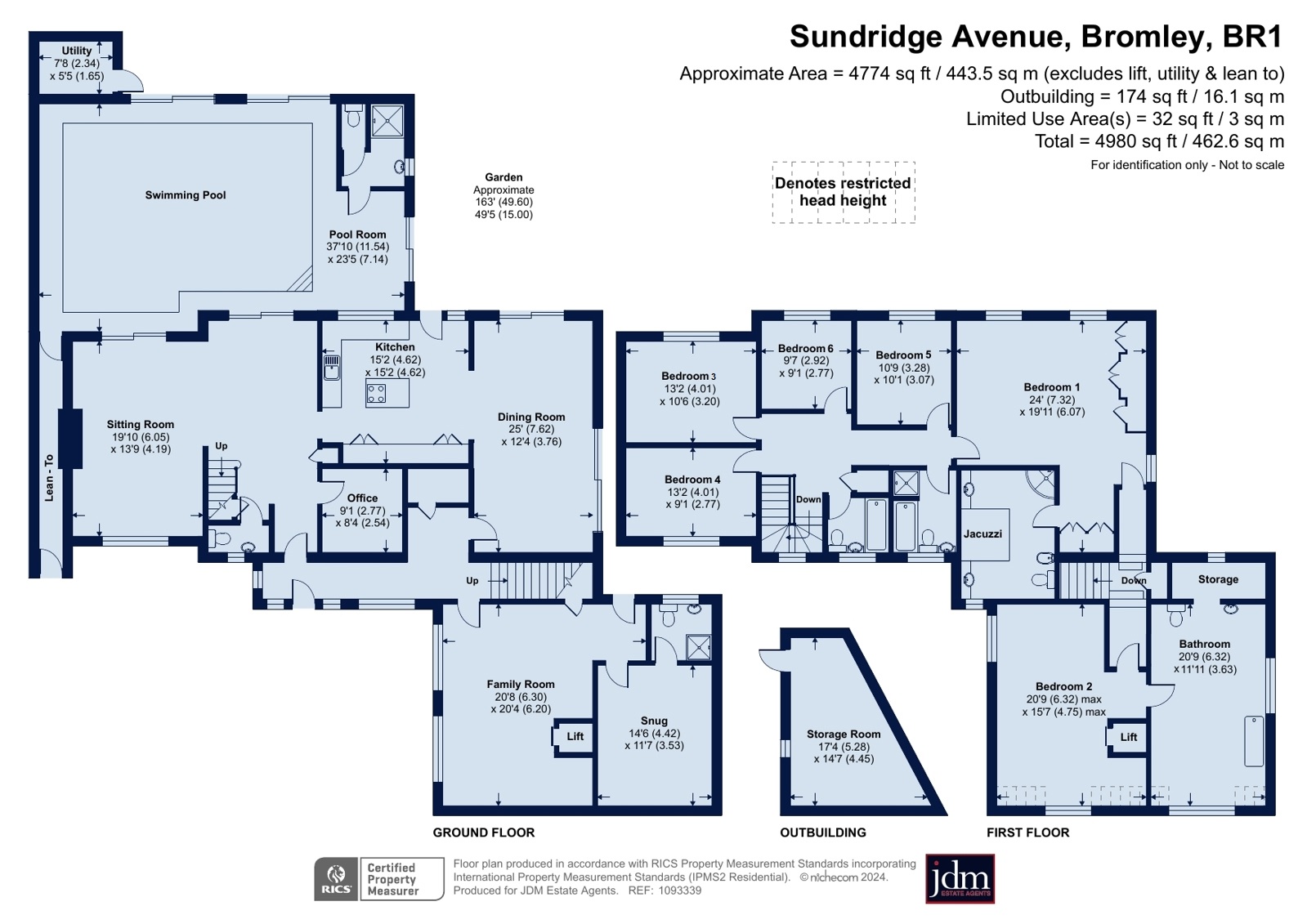Detached house for sale in Sundridge Avenue, Bromley, Kent BR1
* Calls to this number will be recorded for quality, compliance and training purposes.
Property features
- Indoor swimming pool
- Almost 5,000 sq ft
- 6 bedrooms, 4 receptions
- Step free access
- 10 min walk to Elmstead Woods station (Zone 4)
- Off street parking for several cars
- West landscaped garden
Property description
With a fabulous indoor pool off the kitchen and living room, you’ll be having a quick swim whilst your morning coffee brews! Situated in an ultra-convenient position adjacent to Chislehurst Golf Club and just a 10 min walk to Elmstead Woods station, this immensely adaptable accommodation of almost 5,000 sq ft (with 6 bedrooms and 4+ receptions) really delivers for any large family and needs to be viewed to understand its full scope.
Approached via a front drive which has been attractively landscaped to provide off street parking for multiple cars, entry to the house is via an extended front porch area. This is a large space and incorporates a storage cupboard, stairs to the first floor and leads to the main living spaces.
There is an easy fluidity to the open plan rooms in this section of the house with the entrance hall, living room, kitchen and dining zones flowing effortlessly into each other (and two sets of sliding doors to the pool) for wonderful day-to-day enjoyment, or a great entertaining space.
The large open plan reception hall and sitting room incorporates wood engineered flooring and carpet sections, decorative cornicing, built-in low-level storage, a guest cloakroom, coat cupboard and down lighters throughout.
From here there is an internal room which would make an ideal office/work from home/hobby space (a window overlooking the entrance area could be added).
The kitchen and dining room are connected by a wide opening and provide a considerable space. The kitchen features sleek gloss handless cupboard and drawer units with black granite surfaces and a central island. Included are two ovens, a microwave, induction hob, inset double sinks, washing machine, dish washer and a black American fridge freezer. The dining room with engineered wood flooring and the decorative cornicing has ample space for dining furniture and soft seating as well. Two sets of sliding doors allow the light to pour in and lead to the garden.
There are further family rooms to the front of the house or this area could easily provide separated quarters (for example for a live-in help, guest suite, extended family members etc). Here there are two rooms, one with an en suite shower room, one with a lift to the first floor, and there is an external door as well for independent step-free access.
All bedrooms are on the first floor. The double aspect principal suite includes two sets of fitted wardrobes and a luxurious marble six piece en suite, including a very large jacuzzi bath. Five further bedrooms and three family bathrooms complete the first floor.
The pool (with integral dressing/shower room) is a huge feature here where the vendors and their family/friends have enjoyed many good times. There are two dehumidifiers, a separate pump room and heating is via a heat exchange unit (with back up gas boiler). Sliding doors open to the west facing thoughtfully landscaped flat garden with large patio, small pond, brick shed and extensive planting to provide year-round interest.
Further features to this house include an alarm with pet sensors, masses of storage, some widened doors for wheelchair access, ramp access to the garden and a half boarded attic (with two boilers and potential to extend further, STP).
This is such an adaptable home, viewing really is the only way to understand it.
Nb: Any journey times/distances given are approximate and have been sourced from Google Maps and
Material Information:
- Part of the rear garden falls within a Tree Preservation Order zone
- The water supply is metered<br /><br />
<b>Broadband and Mobile Coverage</b><br/>For broadband and mobile phone coverage at the property in question please visit: And respectively.<br/><br/><b>important note to potential purchasers:</b><br/>We endeavour to make our particulars accurate and reliable, however, they do not constitute or form part of an offer or any contract and none is to be relied upon as statements of representation or fact and a buyer is advised to obtain verification from their own solicitor or surveyor.
Property info
For more information about this property, please contact
jdm Estate Agents, BR7 on +44 20 8166 1748 * (local rate)
Disclaimer
Property descriptions and related information displayed on this page, with the exclusion of Running Costs data, are marketing materials provided by jdm Estate Agents, and do not constitute property particulars. Please contact jdm Estate Agents for full details and further information. The Running Costs data displayed on this page are provided by PrimeLocation to give an indication of potential running costs based on various data sources. PrimeLocation does not warrant or accept any responsibility for the accuracy or completeness of the property descriptions, related information or Running Costs data provided here.















































.png)

