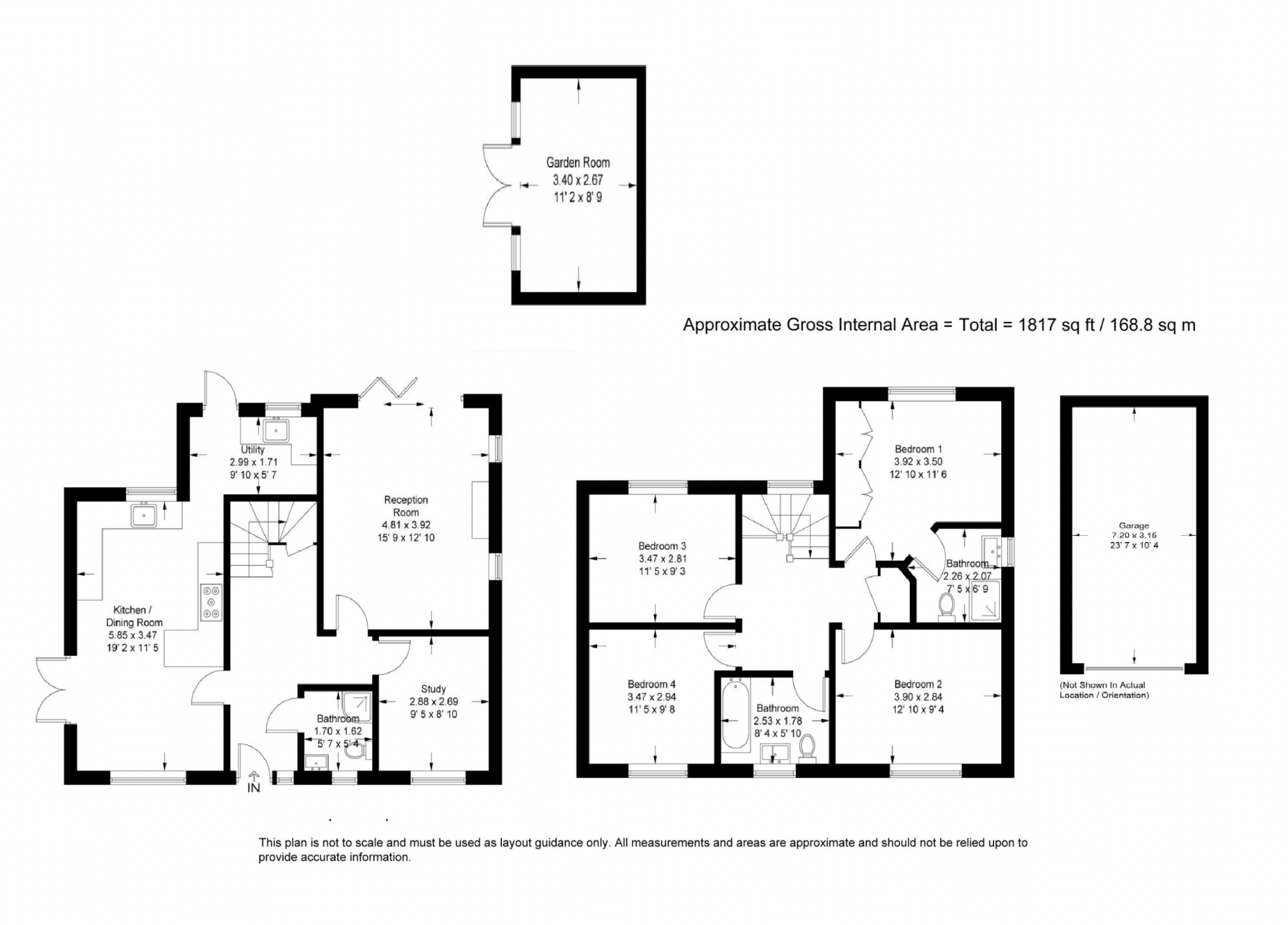Detached house for sale in Alderbury Road, Stansted CM24
* Calls to this number will be recorded for quality, compliance and training purposes.
Property features
- Park Lane Property agents a proud to offer an immaculately presented home
- Walking distance to the main line rail with links to London & Cambridge
- In the top Ofsted school catchments.
- Stunning kitchen & family room
- Separate utility room - downstair shower room
- Home office a versatile reception room
- Four double bedrooms & 3 bathrooms
- Landscaped huge rear garden & large side aspect
- There is a superb Garden studio, home office
Property description
Front
The property is found at the furthest corner of this sought after cul de sac on a large corner plot, offering huge amounts of parking & garage. The location is 2nd to none with walking distance to the local shops and main line rail so commuting into London is just a stroll away.
Internally the accommodation is presented to the highest of standards & comprises a stunning kitchen family room & separate utility room. There are two excellent sized reception rooms the living room and home office, a versatile room with an array of uses. There is also a downstairs cloak & shower room fitted with quality fittings. There is also under floor heating throughout the property.
On the first floor is the main bedroom with a beautiful ensuite, three further double bedrooms and a luxury family bathroom. The bedrooms are spacious and naturally light again all rooms have the luxury of under floor heating.
Stepping out to the large rear garden it has been thoughtfully designed and landscaped with a large patio area sweeping around to the huge side with an abundance of room for table and chairs, storage or even a private place to put a hot tub.
The main garden is a low maintenance garden with an artificial lawn with shrub beds excellent space for the family to enjoy.
There is a superb Garden studio, home office so working from home could not be easier, also access to the large garage.
The garage has electric lights and power points fitted
Stansted Mountfitchet is a thriving and popular village, enjoying a good range of shops, schools and sports clubs. It is exceptionally convenient for commuters, having a mainline railway station with services to London's Liverpool Street, Cambridge and Stansted Airport and access to the M11 motorway. Although within 3 miles of Stansted Airport, Stansted Mountfitchet is little affected by the flight paths of the airport. The market town of Bishop's Stortford lies approximately two miles distant and provides a more comprehensive range of social, recreational and educational facilities.
Ground Floor
Kitchen / Family Room
19' 2" X 11' 5" (5.84m X 3.48m)
Utility Room
9' 10" X 5' 7" (3m X 1.7m)
Living Room
15' 9" X 12' 10" (4.8m X 3.9m)
Study
9' 5" X 8' 10" (2.87m X 2.7m)
Cloak Room / Bathroom
5' 7" X 5' 4" (1.7m X 1.63m)
First Floor
Bedroom One
12' 10" X 11' 6" (3.9m X 3.5m)
Ensuite
7' 5" X 6' 9" (2.26m X 2.06m)
Bedroom Two
12' 10" X 9' 4" (3.9m X 2.84m)
Bedroom Three
11' 5" X 9' 8" (3.48m X 2.95m)
Bedroom Four
11' 5" X 9' 3" (3.48m X 2.82m)
Family Bathroom
8' 4" X 5' 10" (2.54m X 1.78m)
Outside
Garden Room Studio / Home Office
11' 2" X 8' 9" (3.4m X 2.67m)
Garage
23' 7" X 10' 4" (7.2m X 3.15m)
For more information about this property, please contact
Park Lane Property Agents, CM23 on +44 1279 956043 * (local rate)
Disclaimer
Property descriptions and related information displayed on this page, with the exclusion of Running Costs data, are marketing materials provided by Park Lane Property Agents, and do not constitute property particulars. Please contact Park Lane Property Agents for full details and further information. The Running Costs data displayed on this page are provided by PrimeLocation to give an indication of potential running costs based on various data sources. PrimeLocation does not warrant or accept any responsibility for the accuracy or completeness of the property descriptions, related information or Running Costs data provided here.






























.png)