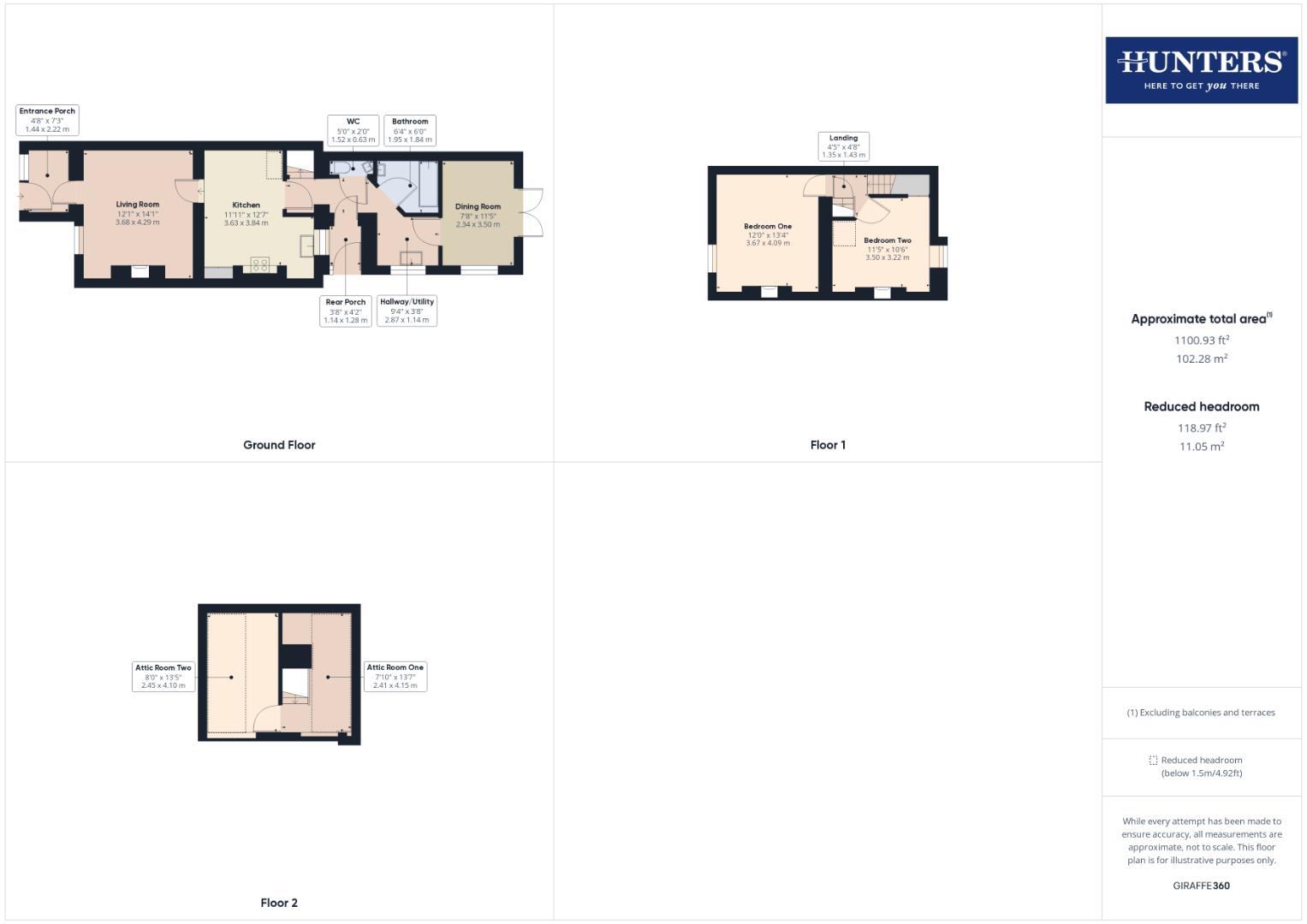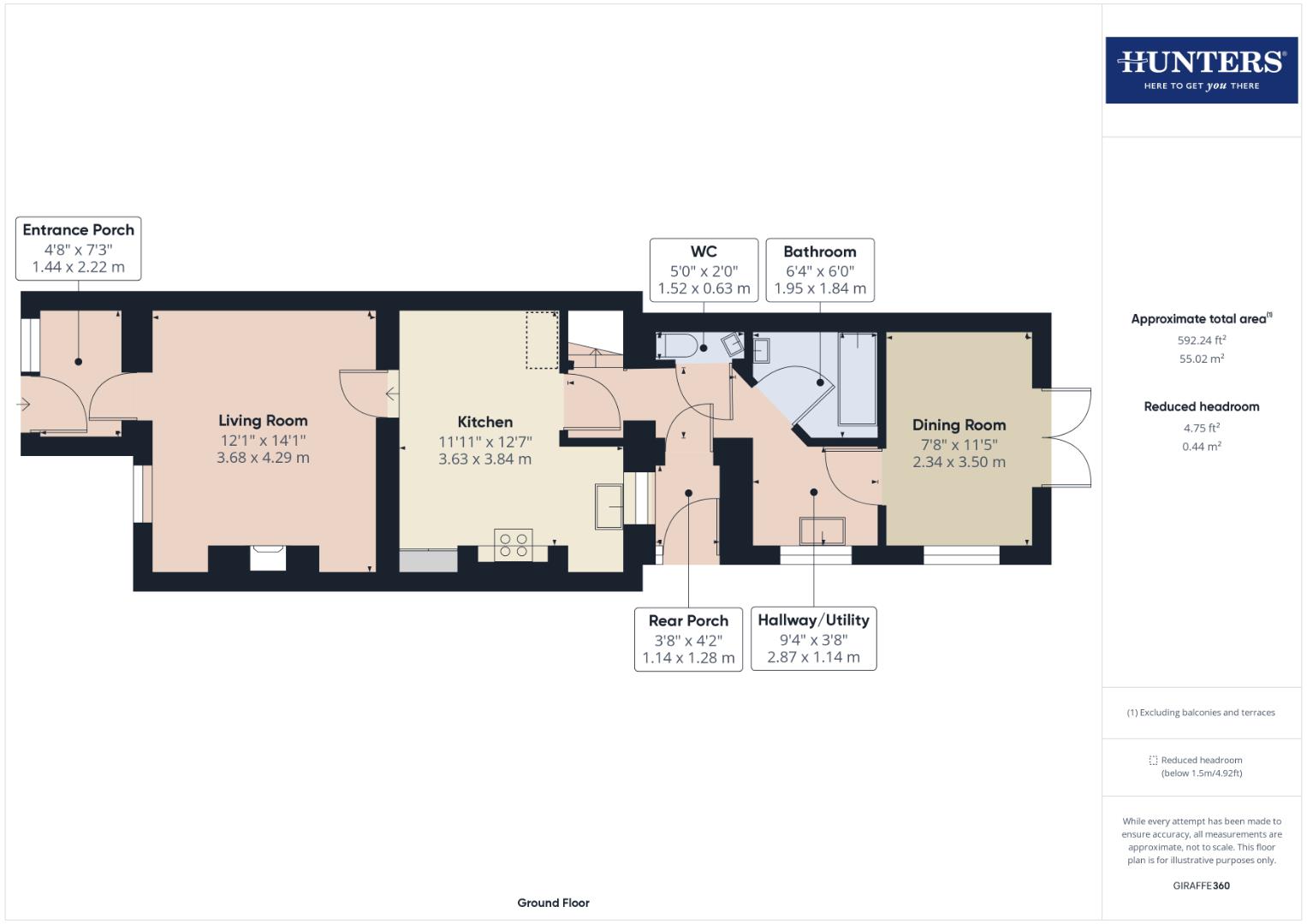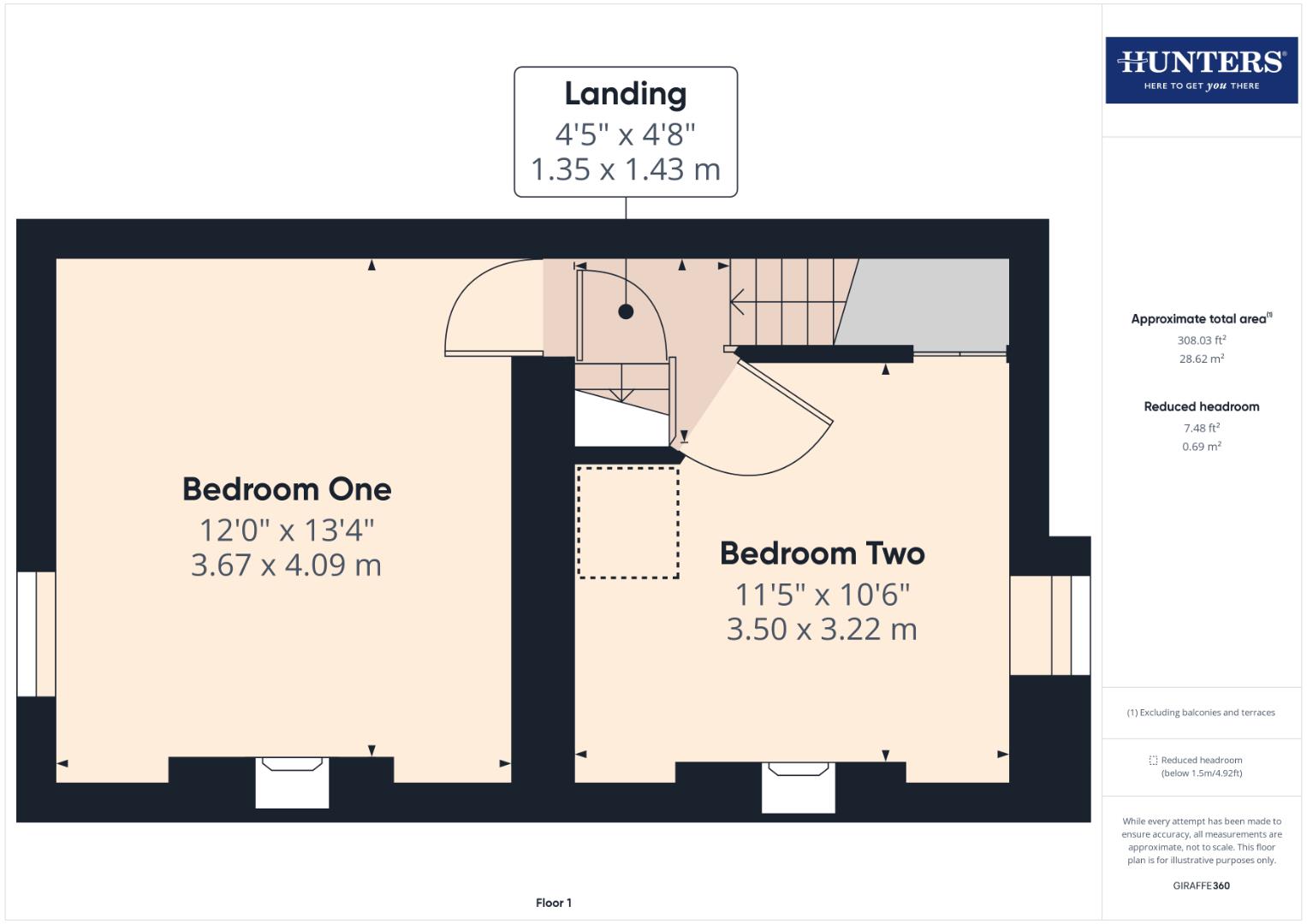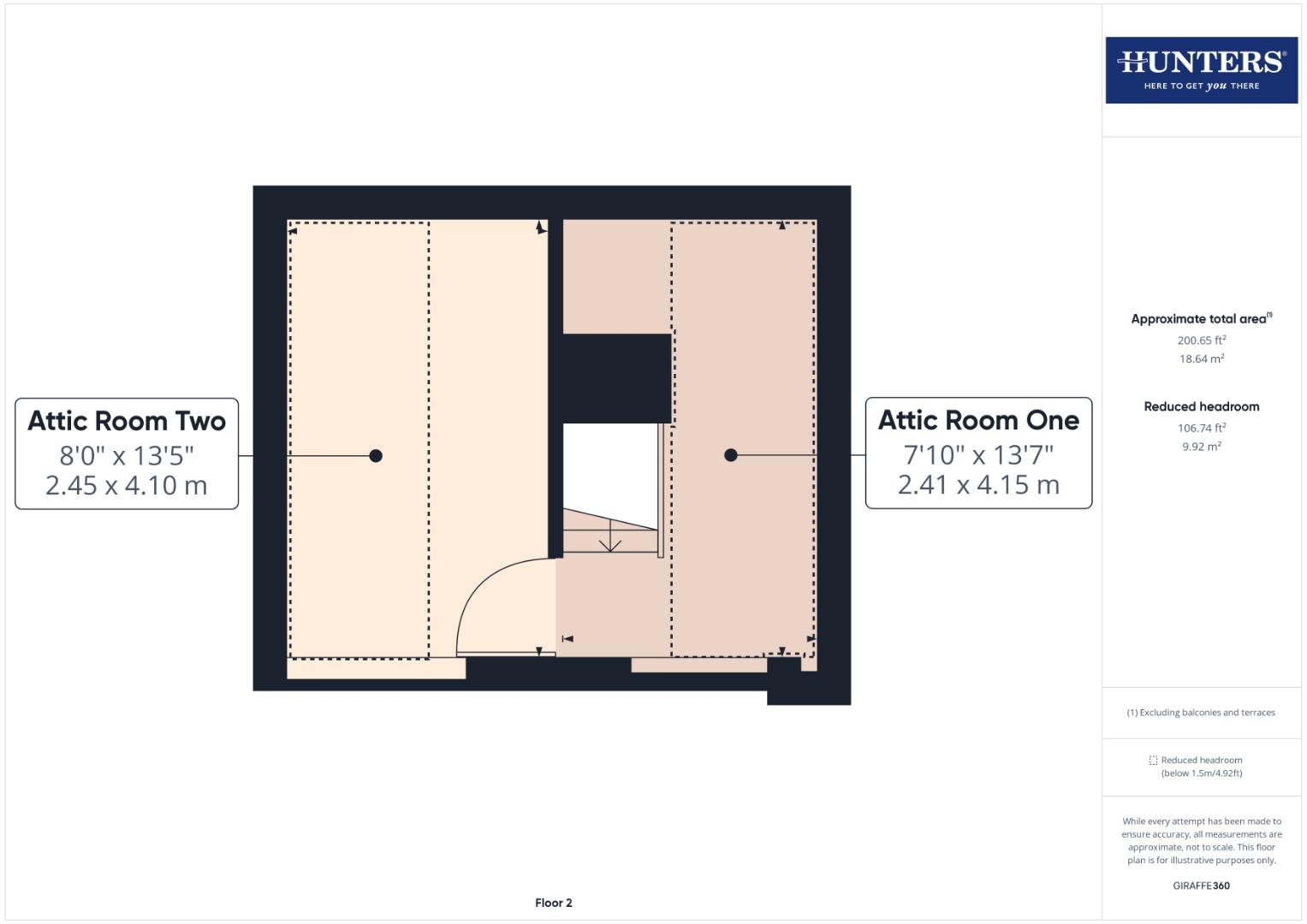End terrace house for sale in Arkleby Road, Aspatria, Wigton CA7
* Calls to this number will be recorded for quality, compliance and training purposes.
Property features
- Charming & Quirky End-Terrace Cottage
- Beautifully Presented Throughout
- Two Reception Rooms
- Kitchen & Utility Area
- Two Double Bedrooms
- Attic Rooms
- On-Site Parking
- Landscaped Gardens
- Outskirts of Aspatria Town
- EPC - E
Property description
This beautifully presented two bedroom cottage is nicely situated towards the outskirts of Aspatria town and enjoys picturesque field views to the rear. Quirky and characterful throughout, the cottage is complete with two reception rooms, two bedrooms and an attic level, there is ample space inside for living and entertaining whilst externally, the garden is a true gardeners dream space. A viewing is imperative to appreciate.
The accommodation, which has gas central heating and double glazing throughout, briefly comprises: Entrance porch, living room, kitchen, hallway, dining room, WC/cloakroom, bathroom and rear porch to the ground floor. On the first floor there is a landing and two double bedrooms with two attic rooms on the second floor. Externally there is a garden to the front, shared driveway, on-site parking and generous rear garden. EPC - E and Council Tax Band - A.
The town of Aspatria is conveniently located on the A596 between the towns of Wigton and Maryport. Within the town you have a range of amenities got the every-day living including convenience stores, garage, health centre and pharmacy. For the little ones, you have Richmond Hill Primary School and Beacon Hill Community School whilst for the grown-ups, you have both 'The Letters Inn' and 'The Sun Inn'. The A596 provides access through to Maryport on the West Coast of Cumbria, or back toward Carlisle including the A595 and the M6 Motorway.
Entrance Porch
Entrance door from the front with internal door to the living room, double glazed window to the front aspect, tiled flooring and electric radiator.
Living Room
Double glazed window to the front aspect, radiator, multi-fuel stove inset within the chimney breast and internal door to the kitchen.
Kitchen
Fitted base and wall units with complimentary worksurfaces and slate splashbacks above. Freestanding range cooker, extractor unit, one bowl ceramic sink with mixer tap, freestanding fridge freezer, vertical radiator, tiled flooring, built-in cupboard housing the gas boiler, internal door to the hallway and double glazed window to the rear porch.
Hallway/Utility
Hallway Area:
Stairs to the first floor landing, doors to the dining room, WC/cloakroom, bathroom and rear porch.
Utility Area:
Fitted base unit with worksurface above. Space and plumbing for both a washing machine and dishwasher, vertical radiator, double glazed window to the side aspect and internal door to the dining room.
Dining Room
Radiator, double glazed window to the side aspect and double glazed French doors to the rear garden.
Bathroom
Pedestal wash hand basin and bath with shower over. Part tiled and part boarded walls, radiator and recessed spotlights.
Wc/Cloakroom
WC and wash hand basin. Fully tiled walls and recessed spotlights.
Rear Porch
Entrance door from the side with internal door to the hallway.
Landing
Stairs up from the ground floor with doors to two bedrooms and staircase to the attic rooms.
Bedroom One
Double glazed window to the front aspect, radiator and retained decorative fireplace.
Bedroom Two
Double glazed window to the rear aspect, radiator, retained decorative fireplace and built-in cupboards.
Attic Room One
Stairs up from the first floor landing, radiator and double glazed Velux window. Limited head height.
Attic Room Two
Double glazed Velux window and radiator. Limited head height.
External
To the front of the property is a beautiful cottage garden with lawn and mature borders, with the additional benefit of a paved seating area and pathway. A shared gravelled driveway provides vehicular access to the rear which leads to parking area, which can accommodate up to two vehicles. The rear garden is well landscaped including mature borders, lawn, raised vegetable patches and gravelled seating area. Three timber garden sheds, large greenhouse and fitted workbench. To the side of the property is an attached coal store. Two cold water taps to the rear elevation and one to the side.
What3Words
For the location of this property please visit the What3Words App and enter - admire.tolerable.scorecard
Property info
Floorplans View original

Ground Floor View original

First Floor View original

Attic Level View original

For more information about this property, please contact
Hunters Cumbria and South West Scotland, CA1 on +44 1228 304996 * (local rate)
Disclaimer
Property descriptions and related information displayed on this page, with the exclusion of Running Costs data, are marketing materials provided by Hunters Cumbria and South West Scotland, and do not constitute property particulars. Please contact Hunters Cumbria and South West Scotland for full details and further information. The Running Costs data displayed on this page are provided by PrimeLocation to give an indication of potential running costs based on various data sources. PrimeLocation does not warrant or accept any responsibility for the accuracy or completeness of the property descriptions, related information or Running Costs data provided here.





































.png)
