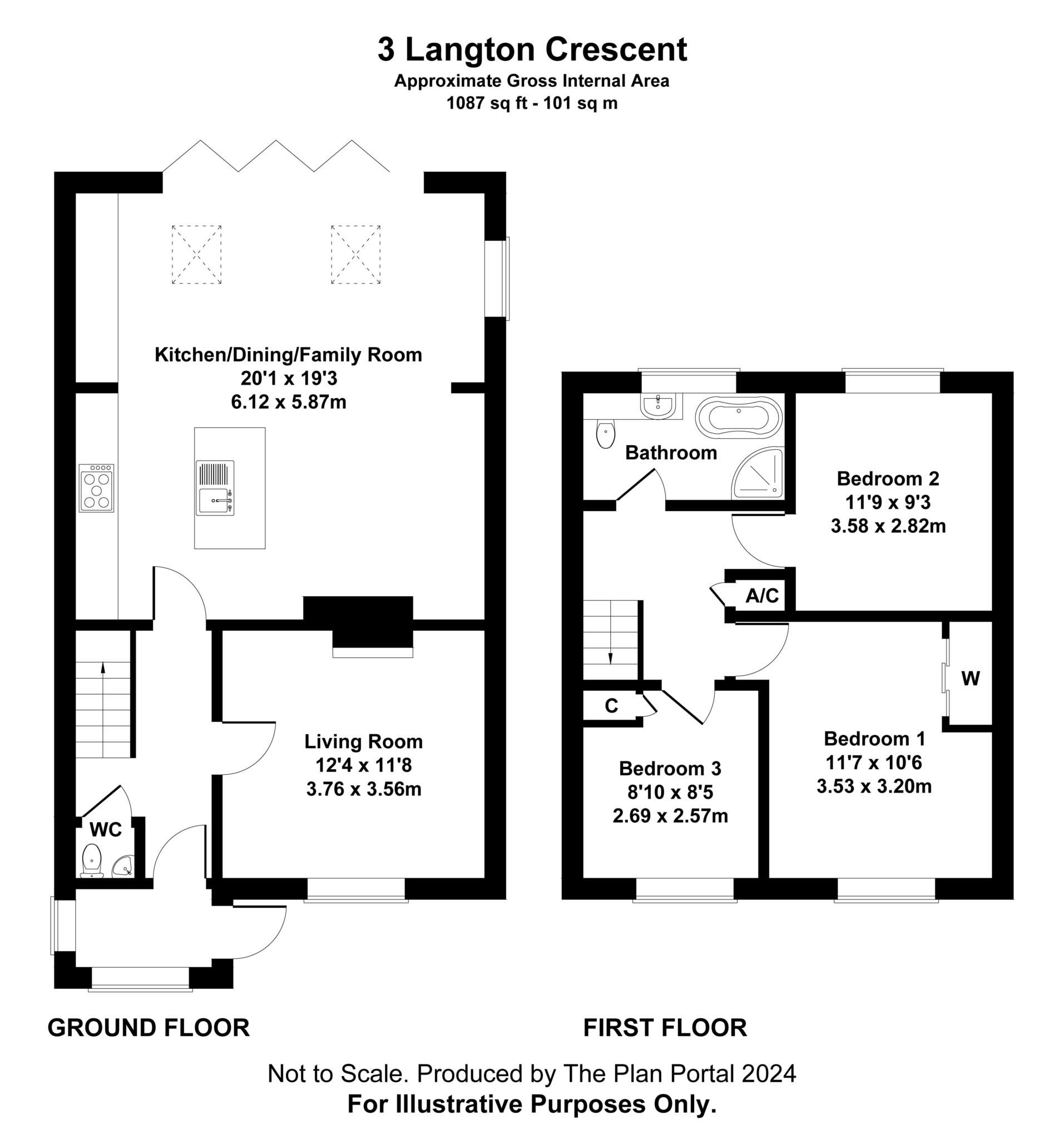End terrace house for sale in Langton Crescent, Blandford Forum DT11
* Calls to this number will be recorded for quality, compliance and training purposes.
Property features
- 3 Bedrooms
- Modern Kitchen/Dining/Family Room
- Ground Floor Extension
- Large Shed/Workshop
- Cloakroom
Property description
An Immaculately Presented 3 Bedroom End-Of-Terrace House Having Been Extended On The Ground Floor To Create A Kitchen/Dining/Family Room. The Property Benefits From A Cloakroom, Modern Bathroom & Vendors Suited
Entrance Porch
Composite part glazed door to front, window to front and side aspect, tiled flooring, smooth set ceiling
Hallway
Stairs to first floor, electric consumer unit, radiator, tiled flooring, smooth set ceiling
Cloakroom
Vanity wash hand basin with storage under, low level WC, window to front aspect, tiled flooring, smooth set ceiling with recessed lighting
Living Room - 12'4" (3.76m) x 11'8" (3.56m)
Window to front aspect, gas fire place set in stone surround and hearth, TV point, telephone point, radiator, laminate flooring, smooth set ceiling
Kitchen/Dining/Family Room - 20'1" (6.12m) x 19'3" (5.87m)
Open plan with white gloss fronted base and wall units providing cupboard and drawer storage, eye level Hotpoint electric oven, 5 ring gas hob with extractor hood over, integrated fridge/freezer, space and plumbing for washing machine and tumble dryer, centre island with ceramic sink with mixer tap, by-folding doors to rear garden, window to side aspect, 2 velux windows, 2 radiators, TV point, telephone point, tiled flooring, smooth set ceiling with recessed lighting
Landing
Airing cupboard housing hot water tank, access to roof space, smoke alarm, smooth set ceiling
Bedroom 1 - 11'7" (3.53m) x 10'6" (3.2m)
Wardrobes with sliding doors, window to front aspect, TV point, radiator, smooth set ceiling
Bedroom 2 - 11'9" (3.58m) x 9'3" (2.82m)
Window to rear aspect, radiator, smooth set ceiling
Bedroom 3 - 8'10" (2.69m) x 8'5" (2.57m)
Window to front aspect, TV point, radiator, smooth set ceiling
Bathroom
White suite comprising corner shower enclosure with recessed controls, roll top bath with centre mixer taps, vanity wash hand basin with storage under, WC with concealed cistern, tiled splash-backs, obscure glazed window to rear aspect, radiator, extractor fan, tiled flooring, smooth set ceiling with recessed lighting
Outside
Paved area to side of property, path leading to front door, remainder being laid to lawn with shrub beds and being partly bounded by timber fencing. Fully enclosed rear garden being bounded by timber fencing, predominately laid to lawn with well stocked shrub boarders, path leading to gate for rear access and to workshop/shed (light and power, with doors to front and rear), timber decking area, raised fish pond
Notice
Please note we have not tested any apparatus, fixtures, fittings, or services. Interested parties must undertake their own investigation into the working order of these items. All measurements are approximate and photographs provided for guidance only.
Property info
For more information about this property, please contact
Forum Sales & Lettings, DT11 on +44 1258 429932 * (local rate)
Disclaimer
Property descriptions and related information displayed on this page, with the exclusion of Running Costs data, are marketing materials provided by Forum Sales & Lettings, and do not constitute property particulars. Please contact Forum Sales & Lettings for full details and further information. The Running Costs data displayed on this page are provided by PrimeLocation to give an indication of potential running costs based on various data sources. PrimeLocation does not warrant or accept any responsibility for the accuracy or completeness of the property descriptions, related information or Running Costs data provided here.





























.png)
