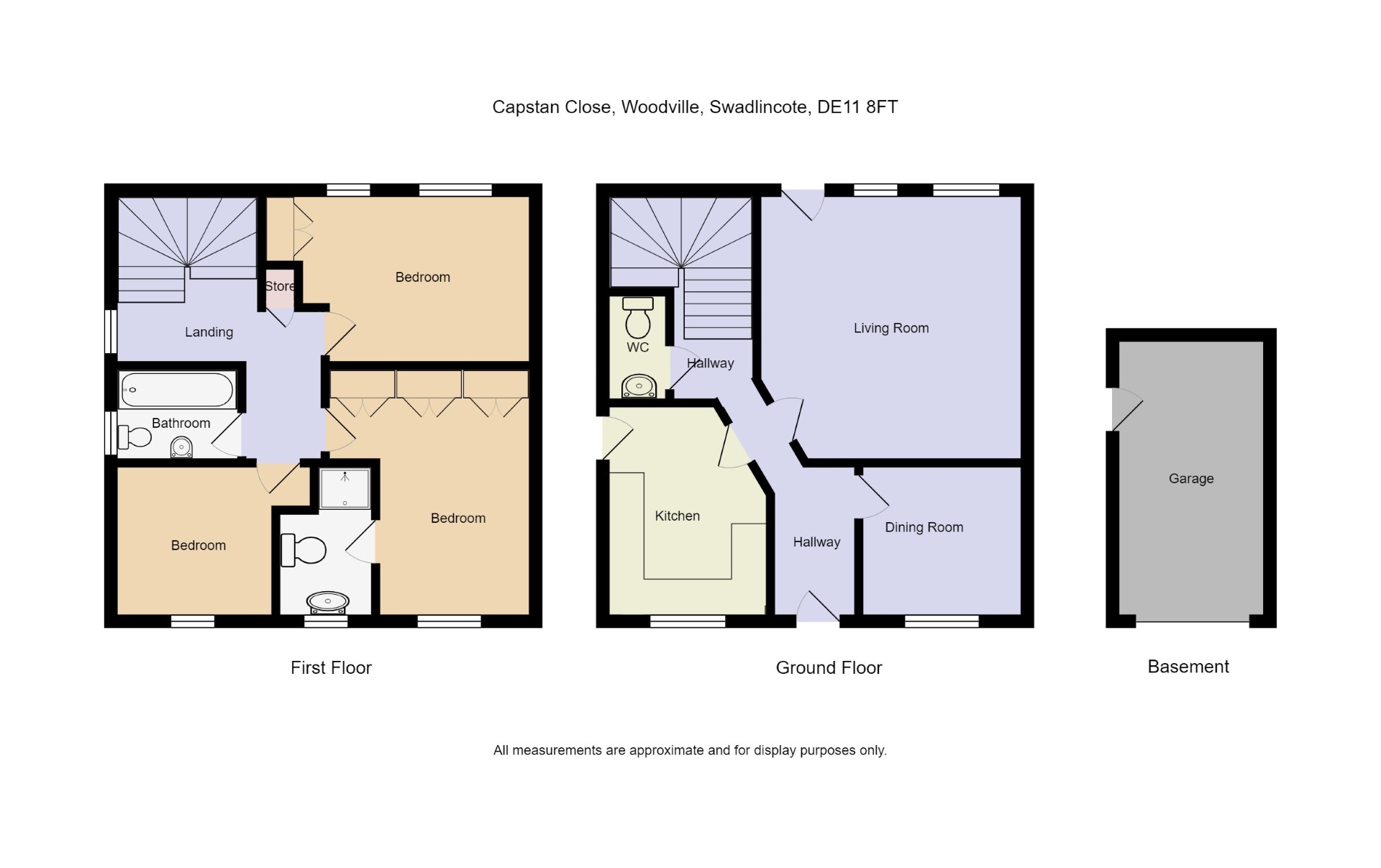Detached house for sale in Capstan Close, Woodville, Swadlincote DE11
* Calls to this number will be recorded for quality, compliance and training purposes.
Property features
- Offered for sale with no onward chain
- Modern detached home
- Entrance hall with guest cloakroom
- Two reception rooms and kitchen
- Three bedrooms, master with en-suite
- Gas fired central heating system
- Good sized garden to the rear
- Off road parking and single garage
- Ever popular development
Property description
Well presented modern detached home - off road parking and garage - good sized rear garden - three bedroooms, master en-suite - two reception rooms. Offered to the market with no onward chain is this well presented detached home that has accommodation including entrance hall with guest cloakroom, lounge, separate ding room and kitchen. To the first floor, three bedrooms (master with en-suite) and bathroom.
The property and location Modern detached home offered for sale with no onward chain. The property would ideally suit the first, second time or investment buyer, having been successfully let for a number of years and currently attracting £900 per calendar month.
Woodville is a large suburban village and civil parish that crosses two districts, South Derbyshire and North West Leicestershire, two miles East of Swadlincote. The village was formerly known as Wooden Box, named after the wooden booth on the toll road between Ashby de la Zouch and Burton-upon-Trent. Woodville High Street (which is part of the A511 road) has a small shopping area incorporating a convenience store, pharmacy, Post Office and a fish and chip shop. Additionally there is a 24-hour petrol station, incorporating a convenience store, plus infant and junior schools.
Accommodation
ground floor
entrance hall With stairs rising to the first floor. Central heating radiator.
Guest cloakroom Comprising a suite in white of wash hand basin and W.C. Opaque double glazed window to the side elevation. Central heating radiator.
Dining room 10' 7" x 8' 9" (3.23m x 2.67m) With double glazed window to the front elevation. Central heating radiator. Coving to ceiling.
Kitchen 11' 9" x 9' 2" (3.58m x 2.79m) With a range of units at eye and base level providing work surface, storage and appliance space. One and a quarter bowl sink unit with mixer tap over, plumbing for washing machine, four ring hob with extractor over, electric oven, double glazed window to the front elevation, door opening to the side elevation. Concealed wall mounted central heating boiler.
Lounge 15' x 12' 2" (4.57m x 3.71m) With double glazed window to the rear elevation, double doors opening to the rear garden, central heating radiator.
First floor
landing With double glazed window to rear and side elevations, access to the roof space, airing cupboard, central heating radiator.
Master bedroom 11' 8" x 9' (3.56m x 2.74m) With double glazed window to the front elevation, central heating radiator, in built wardrobes. En-suite shower room leading off.
En-suite shower room Comprising a suite in white of wash hand basin and W.C. Walk in cubicle housing the mains fed shower, Opaque double glazed window to the front elevation, central heating radiator.
Bedroom two 12' 3" x 9' 5" (3.73m x 2.87m) With double glazed windows overlooking the rear garden. Central heating radiator, in built wardrobe.
Bedroom three 7' x 6' 1" (2.13m x 1.85m) With double glazed window to the front elevation. Central heating radiator.
Bathroom Comprising a suite in white of panelled bath, wash hand basin and W.C. Opaque double glazed window to the side elevation, central heating radiator, part tiled walls.
Outside The property is set back from the pavement behind a small, neat fore garden, adjacent driveway providing off road parking and leading through to the single garage 16'2" x 8' 1" with up and over door, light and power supplies. To the rear a good sized enclosed garden, laid mainly to lawn.
Property info
For more information about this property, please contact
Martin & Co Coalville, LE67 on +44 1530 658923 * (local rate)
Disclaimer
Property descriptions and related information displayed on this page, with the exclusion of Running Costs data, are marketing materials provided by Martin & Co Coalville, and do not constitute property particulars. Please contact Martin & Co Coalville for full details and further information. The Running Costs data displayed on this page are provided by PrimeLocation to give an indication of potential running costs based on various data sources. PrimeLocation does not warrant or accept any responsibility for the accuracy or completeness of the property descriptions, related information or Running Costs data provided here.


























.png)
